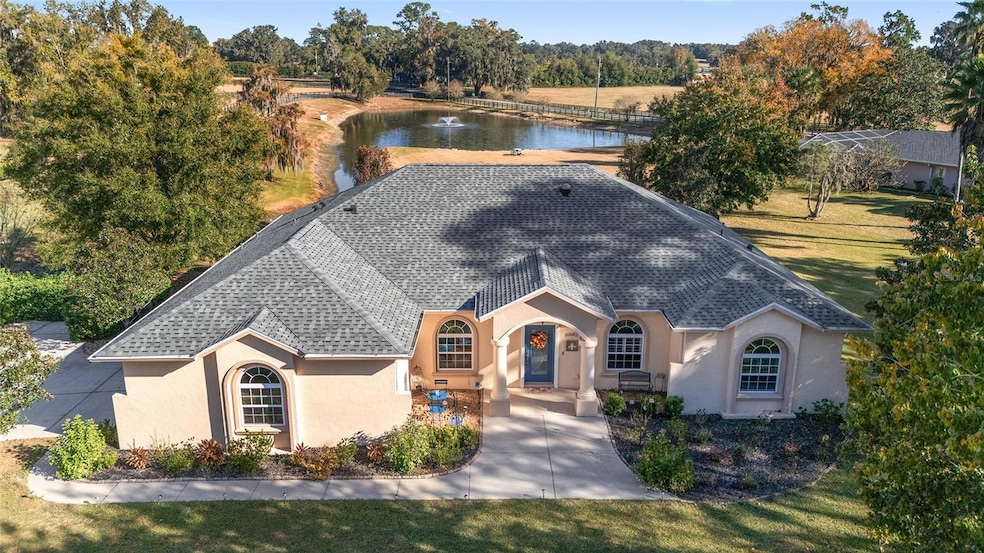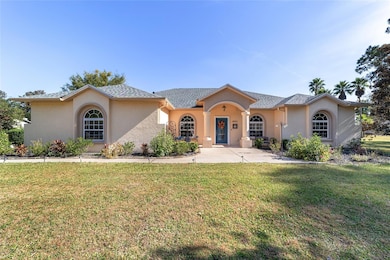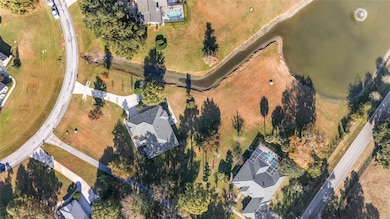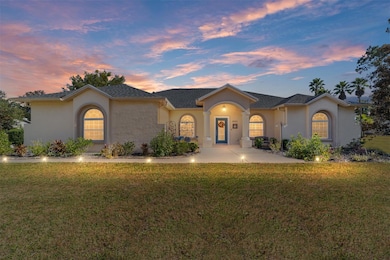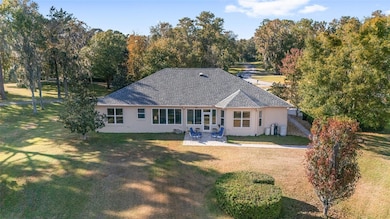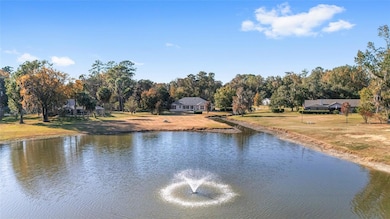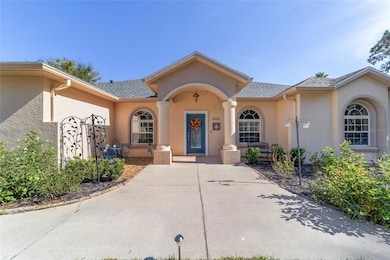8942 SW 8th St Ocala, FL 34481
Southwest Ocala NeighborhoodEstimated payment $2,919/month
Highlights
- 1.07 Acre Lot
- Open Floorplan
- Traditional Architecture
- Walnut Hills Elementary School Rated A
- Vaulted Ceiling
- Wood Flooring
About This Home
Estate-style living near World Equestrian Center. Welcome to 8942 SW 8th Street, a beautifully maintained four-bedroom, three-bath home offering 2,608 square feet of comfortable living in the deed-restricted York enclave, surrounded by Ocala’s signature horse farms. Less than one mile from the World Equestrian Center, this residence combines convenience with an idyllic setting, ideal for equestrian enthusiasts or anyone seeking refined country living. The open layout showcases soaring ceilings, elegant tray details and a well-appointed kitchen with granite counters, stainless steel appliances, and abundant storage. Just off the kitchen is a sunny breakfast area or home office space, adding versatility to the floor plan. This home offers four large bedrooms, including a spacious primary suite with an oversized bath and two walk-in closets, plus a second large en suite. The remaining bedrooms are generously sized, providing comfort for family or guests. At the entry, a dedicated home office adds functionality, while the formal living room flows into a cozy family room filled with natural light, creating a bright, cheerful space where every day feels like summer. A Florida sunroom overlooks the tranquil pond, offering a serene retreat for morning coffee or evening relaxation. An additional office provides even more flexibility for work or hobbies. Just minutes away, the World Equestrian Center – Ocala offers an unmatched lifestyle for horse enthusiasts and the broader community alike. Recognized as the largest equestrian complex in the United States, WEC hosts world-class competitions in hunter/jumper, dressage, barrel racing and more. Beyond equestrian sport, the property features luxury accommodations at The Equestrian Hotel, boutique shopping, diverse dining options, a full-service spa and entertainment venues that host concerts, conventions and seasonal festivals. Whether you’re passionate about horses or simply enjoy the vibrant atmosphere, WEC enriches the Ocala lifestyle with something for everyone. The drive to the property is a scenic experience, winding past live oak trees and horse farms that highlight Ocala’s equestrian charm. With its prime location near shopping, dining and major roads, this estate-style home offers accessibility and serenity. Move-in-ready and thoughtfully cared for, it represents a rare opportunity to enjoy the best of Ocala living in a community that values beauty, privacy and convenience.
Listing Agent
PREMIER SOTHEBY'S INTERNATIONAL REALTY Brokerage Phone: 352-509-6455 License #0633898 Listed on: 11/20/2025

Home Details
Home Type
- Single Family
Est. Annual Taxes
- $2,816
Year Built
- Built in 2007
Lot Details
- 1.07 Acre Lot
- East Facing Home
- Mature Landscaping
- Cleared Lot
- Property is zoned A-1 GENERAL AGRICULTURE
HOA Fees
- $46 Monthly HOA Fees
Home Design
- Traditional Architecture
- Slab Foundation
- Shingle Roof
- Concrete Siding
- Block Exterior
- Stucco
Interior Spaces
- 2,642 Sq Ft Home
- 1-Story Property
- Open Floorplan
- Tray Ceiling
- Vaulted Ceiling
- Ceiling Fan
- Entrance Foyer
- Family Room Off Kitchen
- Living Room
- Dining Room
- Home Office
- Laundry Room
Kitchen
- Breakfast Area or Nook
- Range
- Microwave
- Dishwasher
- Solid Surface Countertops
- Solid Wood Cabinet
- Disposal
Flooring
- Wood
- Carpet
- Ceramic Tile
Bedrooms and Bathrooms
- 4 Bedrooms
- 3 Full Bathrooms
Parking
- 2 Carport Spaces
- Driveway
Outdoor Features
- Enclosed Patio or Porch
- Exterior Lighting
Schools
- College Park Elementary School
- Liberty Middle School
- West Port High School
Utilities
- Central Air
- Heat Pump System
- Well
- Septic Tank
- Cable TV Available
Community Details
- York Hill Association
- York Hill Subdivision
Listing and Financial Details
- Visit Down Payment Resource Website
- Legal Lot and Block 26 / 9
- Assessor Parcel Number 21219-026-00
Map
Home Values in the Area
Average Home Value in this Area
Tax History
| Year | Tax Paid | Tax Assessment Tax Assessment Total Assessment is a certain percentage of the fair market value that is determined by local assessors to be the total taxable value of land and additions on the property. | Land | Improvement |
|---|---|---|---|---|
| 2024 | $2,687 | $299,130 | -- | -- |
| 2023 | $2,625 | $290,417 | $0 | $0 |
| 2022 | $2,558 | $281,958 | $0 | $0 |
| 2021 | $2,559 | $273,746 | $0 | $0 |
| 2020 | $2,411 | $256,983 | $0 | $0 |
| 2019 | $2,377 | $251,205 | $0 | $0 |
| 2018 | $3,640 | $246,521 | $45,000 | $201,521 |
| 2017 | $2,934 | $201,808 | $0 | $0 |
| 2016 | $2,889 | $197,657 | $0 | $0 |
| 2015 | $2,909 | $196,283 | $0 | $0 |
| 2014 | $2,738 | $194,725 | $0 | $0 |
Property History
| Date | Event | Price | List to Sale | Price per Sq Ft | Prior Sale |
|---|---|---|---|---|---|
| 11/20/2025 11/20/25 | For Sale | $499,500 | +90.6% | $189 / Sq Ft | |
| 03/30/2017 03/30/17 | Sold | $262,000 | -11.2% | $100 / Sq Ft | View Prior Sale |
| 02/02/2017 02/02/17 | Pending | -- | -- | -- | |
| 06/20/2016 06/20/16 | For Sale | $294,900 | -- | $113 / Sq Ft |
Purchase History
| Date | Type | Sale Price | Title Company |
|---|---|---|---|
| Warranty Deed | $262,000 | First Global Title Llc |
Source: Stellar MLS
MLS Number: OM713920
APN: 21219-026-00
- 9020 SW 9th Street Rd
- 700 SW 89th Terrace
- 621 SW 79th Ct
- 8106 SW 19th Place
- 570 SW 78th Terrace
- 0 SW 82nd Ct
- 0 NW 2nd St Unit MFROM699324
- 0 NW 2nd St Unit 537387
- 0 NW 2nd St Unit MFRC7517262
- 0 NW 2nd St Unit MFRTB8355063
- 7863 SW 6th Place
- 595 NW 82nd Ct
- 730 SW 77th Cir
- 7660 SW 6th Loop
- 7654 SW 6th Loop
- 731 SW 77th Cir
- 727 SW 77th Cir
- 576 SW 77th Cir
- 559 SW 77th Cir
- 559 SW 77th Ct
- 8934 SW 8th St
- 8422 NW 2nd St
- 10291 W Highway 40
- 7710 NW 14th St
- 7444 NW 14th St
- 1620 NW 73rd Terrace
- 1900 NW 73rd Terrace
- 4515 NW 14th Loop
- 10380 NW 21st St
- 11183 NW 7th St
- 928 NW 111th Ct
- 2380 NW 72nd Ct
- 201 NW 60th Ave
- 311 NW 60th Ave
- 313 NW 60th Ave
- 5872 NW 2nd Place
- 665 NW 59th Ave
- 6401 NW 21st St
- 3876 NW 85th Terrace
- 1779 NW 44th Court Rd
