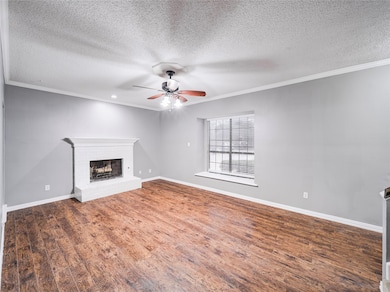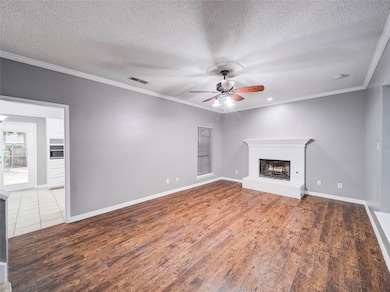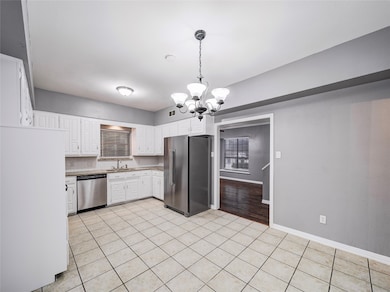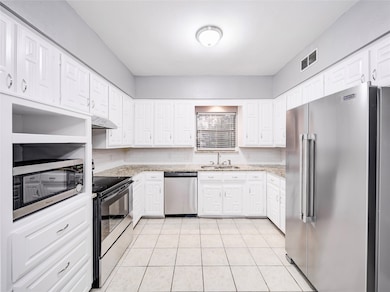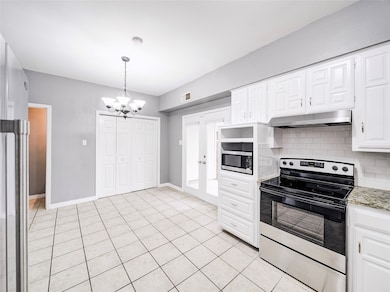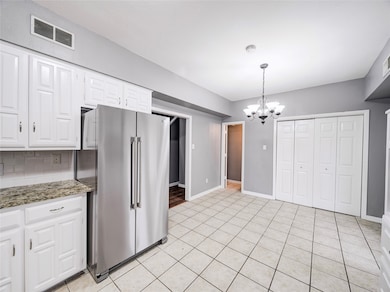8943-8945 Camfield Way Unit 8943 - 8945 Frisco, TX 75033
Rail District NeighborhoodEstimated payment $3,802/month
Highlights
- 2 Fireplaces
- Corner Lot
- Lawn
- Rogers Elementary Rated A-
- Granite Countertops
- Covered Patio or Porch
About This Home
Rare Duplex Investment Opportunity in the Heart of Frisco!
This well-maintained, beautifully updated duplex at 8943–8945 Camfield Way offers a unique opportunity to own an income-producing property in one of the most sought-after cities in Texas. Each unit side features 2 bedrooms, 2.5 baths, a cozy fireplace, and a fenced backyard for privacy and enjoyment. With a spacious floor plan and high ceilings, each home exudes an open and inviting atmosphere. Enjoy the allure of laminate floors, a newer stove and refrigerator, and sleek granite counters in the kitchen. Updated fixtures and a newer fence add a touch of modernity and security. Solar screens keep energy costs low while the backyard provides a haven for outdoor activities. Recent updates include: new roof (May 2024), exterior paint (2024), new screens, granite sinks throughout, and solar screens. One side (8945) received new flooring, paint, windows, and a dishwasher in 2018. Air conditioning units are approximately 2 and 4 years old, with new ductwork in one unit and a new water heater in the other.
Perfect for investors or owner-occupants — live in one side and lease the other! Close to Frisco’s top-rated schools, parks, and premier destinations, including The Star, Stonebriar Centre, and Downtown Frisco, with easy access to Preston Road and the Dallas North Tollway. Endless dining, shopping, and entertainment options are just minutes away. Opportunities like this are rare in Frisco — act fast to secure this prime property with endless potential!
Listing Agent
Dwell DFW Realty Brokerage Phone: 469-878-4801 License #0574083 Listed on: 08/11/2025
Property Details
Home Type
- Multi-Family
Est. Annual Taxes
- $8,618
Year Built
- Built in 1984
Lot Details
- 6,098 Sq Ft Lot
- Property is Fully Fenced
- Wood Fence
- Landscaped
- Corner Lot
- Interior Lot
- Few Trees
- Lawn
- Back Yard
Parking
- 1 Car Garage
- Driveway
Home Design
- Duplex
- Brick Exterior Construction
- Slab Foundation
- Composition Roof
Interior Spaces
- 2,520 Sq Ft Home
- 2-Story Property
- Ceiling Fan
- Decorative Lighting
- 2 Fireplaces
- Wood Burning Fireplace
- Fireplace With Gas Starter
- Fireplace Features Masonry
- Awning
- Window Treatments
- Fire and Smoke Detector
Kitchen
- Eat-In Kitchen
- Electric Oven
- Electric Range
- Dishwasher
- Granite Countertops
- Disposal
Flooring
- Carpet
- Laminate
- Ceramic Tile
Bedrooms and Bathrooms
- 4 Bedrooms
- Walk-In Closet
Eco-Friendly Details
- Energy-Efficient Appliances
- Energy-Efficient HVAC
Outdoor Features
- Covered Patio or Porch
Schools
- Rogers Elementary School
- Memorial High School
Utilities
- Central Heating and Cooling System
- Vented Exhaust Fan
- Underground Utilities
- Overhead Utilities
- High Speed Internet
- Cable TV Available
Listing and Financial Details
- Legal Lot and Block 3 / 2
- Assessor Parcel Number R100300200301
Community Details
Overview
- 2,520 Sq Ft Building
- Preston Manor Subdivision
Building Details
- Gross Income $44,400
- Net Operating Income $32,806
Map
Home Values in the Area
Average Home Value in this Area
Tax History
| Year | Tax Paid | Tax Assessment Tax Assessment Total Assessment is a certain percentage of the fair market value that is determined by local assessors to be the total taxable value of land and additions on the property. | Land | Improvement |
|---|---|---|---|---|
| 2025 | $8,618 | $539,392 | $180,000 | $359,392 |
| 2024 | $8,618 | $512,596 | $140,000 | $372,596 |
| 2023 | $8,618 | $519,241 | $140,000 | $379,241 |
| 2022 | $8,328 | $439,900 | $110,000 | $329,900 |
| 2021 | $7,283 | $371,000 | $110,000 | $261,000 |
| 2020 | $8,021 | $393,000 | $80,000 | $313,000 |
| 2019 | $7,460 | $347,192 | $80,000 | $267,192 |
| 2018 | $6,832 | $313,594 | $50,000 | $263,594 |
| 2017 | $6,427 | $295,000 | $50,000 | $245,000 |
| 2016 | $4,321 | $196,462 | $36,000 | $160,462 |
| 2015 | $3,933 | $198,510 | $36,000 | $162,510 |
Property History
| Date | Event | Price | List to Sale | Price per Sq Ft |
|---|---|---|---|---|
| 10/16/2025 10/16/25 | Price Changed | $585,000 | -2.5% | $232 / Sq Ft |
| 09/04/2025 09/04/25 | Price Changed | $600,000 | -7.7% | $238 / Sq Ft |
| 08/11/2025 08/11/25 | For Sale | $650,000 | -- | $258 / Sq Ft |
Purchase History
| Date | Type | Sale Price | Title Company |
|---|---|---|---|
| Special Warranty Deed | -- | None Listed On Document | |
| Special Warranty Deed | -- | None Listed On Document | |
| Vendors Lien | -- | Fair Texas Title | |
| Warranty Deed | -- | Lawyers Title | |
| Interfamily Deed Transfer | -- | None Available |
Mortgage History
| Date | Status | Loan Amount | Loan Type |
|---|---|---|---|
| Previous Owner | $264,000 | Purchase Money Mortgage |
Source: North Texas Real Estate Information Systems (NTREIS)
MLS Number: 21029060
APN: R-1003-002-0030-1
- 8528 Santa Rosa Dr
- 8501 Preston Trace Blvd
- 9749 Williford Trail
- 9697 Williford Trail
- 8241 Kent Dr
- 8479 Fair Oaks
- 9418 Keep St
- 8616 Pinnacle Dr
- 9432 Keep St
- 9446 Keep St
- 8943 Battlement Rd
- 9502 Keep St
- 8925 Battlement Rd
- 8877 Battlement Rd
- 8823 Battlement Rd
- 8885 Bailey St
- Cannes Plan at Village on Main Street - 40' Series
- Laurent Plan at Village on Main Street - 40' Series
- 8960 Magnet Dr
- Royale Plan at Village on Main Street - 55' Series
- 8938 Thompson Cir
- 8940 Thompson Cir
- 8920 Marilyn Dr
- 9750 Camfield Rd
- 9780 Windy Ridge Rd
- 9672 Windy Ridge Rd
- 9693 Windy Ridge Rd
- 9677 Windy Ridge Rd
- 9761 Williford Trail
- 10490 Ridgecrest St
- 8936 Magnet Dr
- 8698 Fisher Dr
- 9535 Speaker Dr
- 8683 Dancliff Dr
- 9038 Hillside Dr
- 8924 Scarp Hill Ln
- 10906 Ascot Dr
- 9056 Berkshire Dr
- 7850 Greenvalley Ln
- 11202 Coralberry Dr

