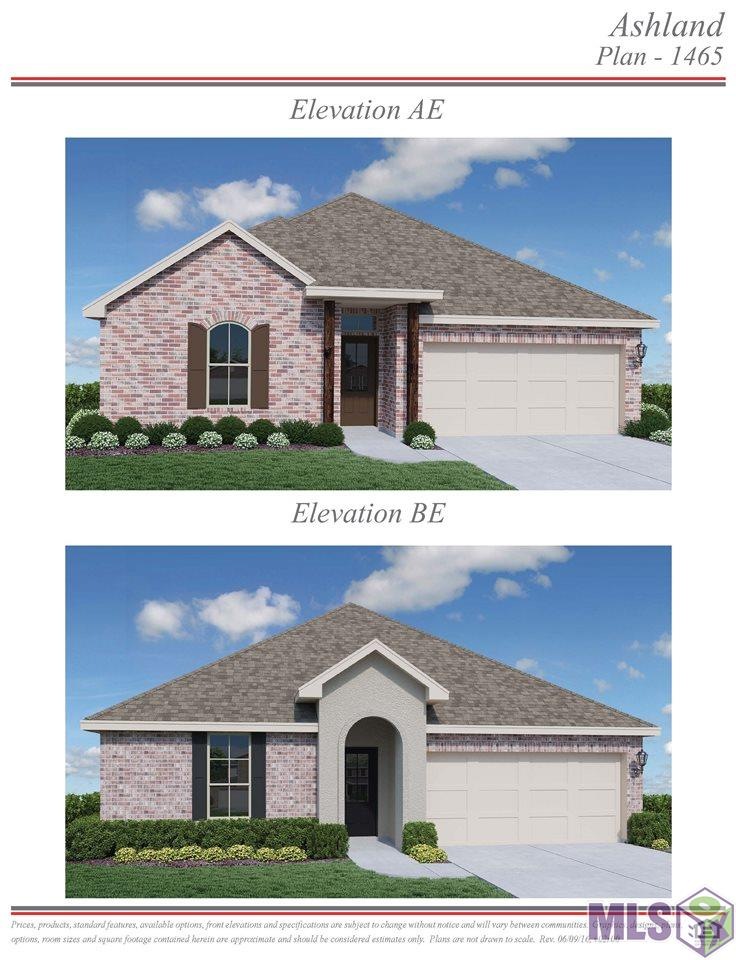
8944 Cherry Laurel Ave Zachary, LA 70791
Highlights
- Nearby Water Access
- Acadian Style Architecture
- Great Room
- Rollins Place Elementary School Rated A-
- Loft
- Granite Countertops
About This Home
As of June 2025Great opportunity to move into the #1 rated Zachary School District with this beautiful new construction home! The Ashland AE is a lovely 3 BR, 2 BA home loaded with amenities on a large 65' x 137' lot. Spacious kitchen features slab granite counters, gas cooktop, bi-level island, walk-in pantry and tons of cabinets. Beautiful wood flooring in over-sized family room extends throughout kitchen/dining area, foyer and hall. Master Bath has separate tub & shower, generous walk-in closet and double vanities. Back yard features covered patio…Perfect for entertaining! Plus 14 SEER Carrier energy efficient A/C system with gas furnace, 30 year architectural shingles, 3-sides brick, Post Tension slab and lots more.
Last Agent to Sell the Property
David Landry Real Estate, LLC License #0912123627 Listed on: 10/23/2016
Last Buyer's Agent
Rebecca Smith
Philing Homes License #0995686284

Home Details
Home Type
- Single Family
Est. Annual Taxes
- $2,589
Year Built
- Built in 2016
Lot Details
- Lot Dimensions are 65x137
- Landscaped
- Level Lot
HOA Fees
- $21 Monthly HOA Fees
Home Design
- Acadian Style Architecture
- Brick Exterior Construction
- Slab Foundation
- Frame Construction
- Architectural Shingle Roof
- Vinyl Siding
Interior Spaces
- 1,513 Sq Ft Home
- 1-Story Property
- Ceiling height of 9 feet or more
- Ceiling Fan
- Entrance Foyer
- Great Room
- Family Room
- Breakfast Room
- Formal Dining Room
- Home Office
- Loft
- Utility Room
- Fire and Smoke Detector
Kitchen
- Gas Cooktop
- Microwave
- Dishwasher
- Kitchen Island
- Granite Countertops
- Disposal
Flooring
- Carpet
- Laminate
- Ceramic Tile
Bedrooms and Bathrooms
- 3 Bedrooms
- Walk-In Closet
- 2 Full Bathrooms
Laundry
- Laundry in unit
- Electric Dryer Hookup
Parking
- 2 Car Garage
- Garage Door Opener
Outdoor Features
- Nearby Water Access
- Covered patio or porch
- Exterior Lighting
Utilities
- Central Heating and Cooling System
- Heating System Uses Gas
Community Details
Overview
- Built by D.R. Horton, Inc. - Gulf Coast
Recreation
- Community Playground
Ownership History
Purchase Details
Home Financials for this Owner
Home Financials are based on the most recent Mortgage that was taken out on this home.Purchase Details
Home Financials for this Owner
Home Financials are based on the most recent Mortgage that was taken out on this home.Similar Homes in Zachary, LA
Home Values in the Area
Average Home Value in this Area
Purchase History
| Date | Type | Sale Price | Title Company |
|---|---|---|---|
| Special Warranty Deed | $184,900 | Title365 | |
| Warranty Deed | $178,000 | Dhi Title Of Minnesota Inc |
Mortgage History
| Date | Status | Loan Amount | Loan Type |
|---|---|---|---|
| Open | $184,900 | New Conventional | |
| Previous Owner | $160,200 | New Conventional |
Property History
| Date | Event | Price | Change | Sq Ft Price |
|---|---|---|---|---|
| 06/18/2025 06/18/25 | Sold | -- | -- | -- |
| 04/18/2025 04/18/25 | Pending | -- | -- | -- |
| 04/14/2025 04/14/25 | Price Changed | $184,900 | -2.6% | $122 / Sq Ft |
| 03/28/2025 03/28/25 | Price Changed | $189,900 | -5.0% | $126 / Sq Ft |
| 02/02/2025 02/02/25 | For Sale | $199,900 | +11.1% | $132 / Sq Ft |
| 03/09/2017 03/09/17 | Sold | -- | -- | -- |
| 01/20/2017 01/20/17 | Pending | -- | -- | -- |
| 10/23/2016 10/23/16 | For Sale | $180,000 | -- | $119 / Sq Ft |
Tax History Compared to Growth
Tax History
| Year | Tax Paid | Tax Assessment Tax Assessment Total Assessment is a certain percentage of the fair market value that is determined by local assessors to be the total taxable value of land and additions on the property. | Land | Improvement |
|---|---|---|---|---|
| 2024 | $2,589 | $20,412 | $4,500 | $15,912 |
| 2023 | $2,589 | $17,800 | $4,500 | $13,300 |
| 2022 | $2,232 | $17,800 | $4,500 | $13,300 |
| 2021 | $2,232 | $17,800 | $4,500 | $13,300 |
| 2020 | $2,253 | $17,800 | $4,500 | $13,300 |
| 2019 | $2,479 | $17,800 | $4,500 | $13,300 |
| 2018 | $2,488 | $17,800 | $4,500 | $13,300 |
| 2017 | $629 | $4,500 | $4,500 | $0 |
Agents Affiliated with this Home
-
J
Seller's Agent in 2025
Jesse Donze
Miss-Lou Real Estate
(225) 931-8751
1 in this area
25 Total Sales
-

Seller Co-Listing Agent in 2025
Reba Saxon
Homegenius Real Estate, LLC
(512) 743-8775
1 in this area
91 Total Sales
-

Buyer's Agent in 2025
Nora Alexander
Zest & Zeal Realty, LLC
(225) 235-2985
4 in this area
61 Total Sales
-

Seller's Agent in 2017
David Landry
David Landry Real Estate, LLC
(225) 229-9837
13 in this area
271 Total Sales
-
R
Buyer's Agent in 2017
Rebecca Smith
Philing Homes
Map
Source: Greater Baton Rouge Association of REALTORS®
MLS Number: 2016015480
APN: 03274489
- 6475 Hackberry Ridge Ave
- 9033 Reserve Oak Ave
- 6691 Vista Oaks Ct
- 9255 Redwood Lake Blvd
- 9113 Highland Oaks Ave
- 8663 Hackberry Ridge Ave
- 9302 Redwood Lake Blvd
- 6523 Lakeridge Dr
- 20611 Plank Rd
- 8511 Main St
- 20671 Plank Rd
- E-1-E-1-B Plank Rd
- 8276 Main St
- 7945 Main St
- 9981 Main St
- 7800-7900 La Hwy 64
- TBD Plank Rd
- 4047 Little Farms Dr
- 8384 Zachary-Deerford Rd
- 3708 Little Farms Dr
