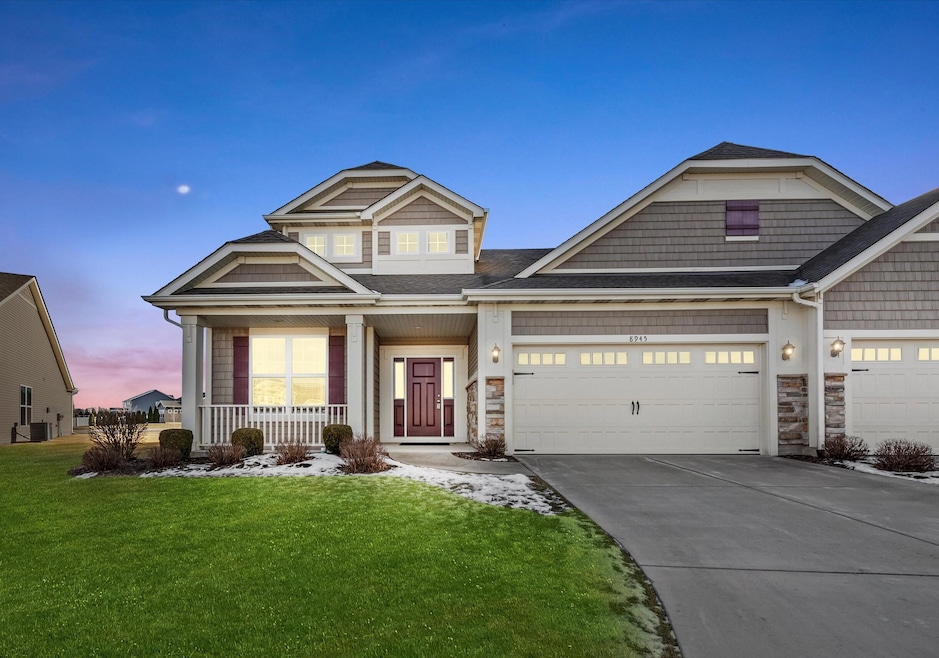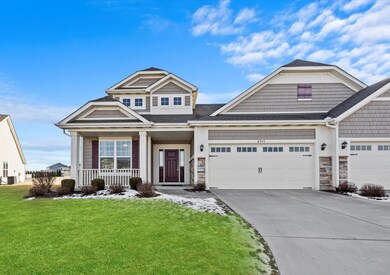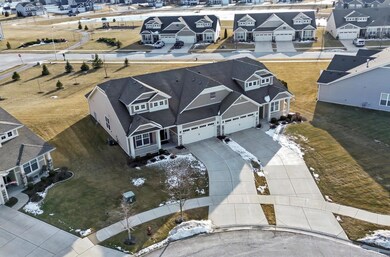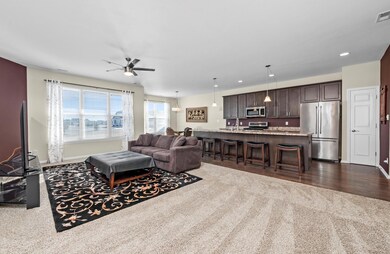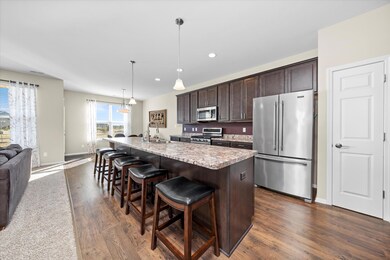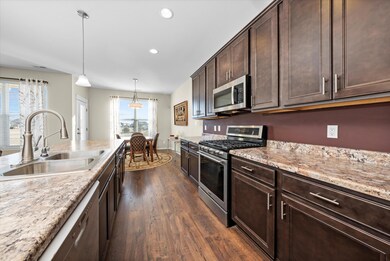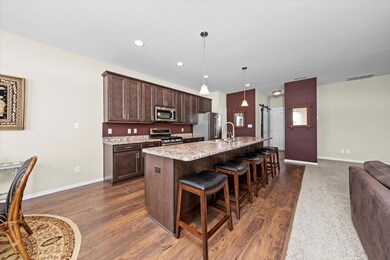
8945 Finley Ct Cedar Lake, IN 46303
Saint John NeighborhoodHighlights
- 2 Car Attached Garage
- Patio
- Laundry Room
- Lincoln Elementary School Rated A
- Living Room
- Accessible Bedroom
About This Home
As of June 2025MAINTENANCE FREE PAIRED RANCH! Move right into this stunning 2 bedroom + DEN paired villa in Mill Creek! BEST LOCATION in the development, on a quiet dead end cul-de-sac with NO traffic & NO neighbors behind! Best of both worlds with Hanover schools & St John utilities. For starters, this move-in ready OPEN CONCEPT ranch features 9' ceilings, crown molding & an oversized quarter acre private backyard. Boasting a HUGE kitchen island w/ seating for 5, plus 42' maple cabinets & STAINLESS STEEL appliance package included. Flexible floor plan with an oversized master suite, sliding barn door, full 2nd bathroom & WALK IN closet. Easy one-level living with 2nd bedroom PLUS a flex room (den) & finished main floor laundry. Concrete patio for grilling & entertaining; plus a fully insulated 2 car garage & irrigation system. Custom window treatments & blinds included! If you're searching for maintenance free living on a quiet street with no neighbors behind, stop the car, your search is over!
Last Agent to Sell the Property
RE/MAX 10 Schererville License #RB16001608 Listed on: 01/30/2025

Townhouse Details
Home Type
- Townhome
Est. Annual Taxes
- $2,842
Year Built
- Built in 2017
Lot Details
- Lot Dimensions are 61x180
- Landscaped
HOA Fees
- $151 Monthly HOA Fees
Parking
- 2 Car Attached Garage
- Garage Door Opener
Home Design
- Half Duplex
- Stone
Interior Spaces
- 1,760 Sq Ft Home
- 1-Story Property
- Blinds
- Living Room
- Dining Room
- Carpet
Kitchen
- Microwave
- Dishwasher
Bedrooms and Bathrooms
- 2 Bedrooms
- 2 Full Bathrooms
Laundry
- Laundry Room
- Laundry on main level
- Dryer
- Washer
- Sink Near Laundry
Home Security
Accessible Home Design
- Accessible Bedroom
- Accessibility Features
- Accessible Doors
Outdoor Features
- Patio
Schools
- Hanover Central High School
Utilities
- Forced Air Heating and Cooling System
- Heating System Uses Natural Gas
- Water Softener is Owned
Listing and Financial Details
- Assessor Parcel Number 451510126014000015
- Seller Considering Concessions
Community Details
Overview
- Association fees include ground maintenance, snow removal
- First American Mgt Association, Phone Number (219) 464-3536
- Mill Creek Subdivision
Security
- Fire and Smoke Detector
Ownership History
Purchase Details
Home Financials for this Owner
Home Financials are based on the most recent Mortgage that was taken out on this home.Purchase Details
Home Financials for this Owner
Home Financials are based on the most recent Mortgage that was taken out on this home.Purchase Details
Similar Homes in Cedar Lake, IN
Home Values in the Area
Average Home Value in this Area
Purchase History
| Date | Type | Sale Price | Title Company |
|---|---|---|---|
| Warranty Deed | -- | None Listed On Document | |
| Warranty Deed | -- | Fidelity National Title Co | |
| Special Warranty Deed | -- | Fidelity National Title Co |
Mortgage History
| Date | Status | Loan Amount | Loan Type |
|---|---|---|---|
| Previous Owner | $16,000 | Credit Line Revolving | |
| Previous Owner | $240,000 | New Conventional | |
| Previous Owner | $20,000 | Credit Line Revolving | |
| Previous Owner | $220,000 | New Conventional | |
| Previous Owner | $225,000 | New Conventional |
Property History
| Date | Event | Price | Change | Sq Ft Price |
|---|---|---|---|---|
| 06/16/2025 06/16/25 | Sold | $330,000 | -1.5% | $188 / Sq Ft |
| 04/10/2025 04/10/25 | Pending | -- | -- | -- |
| 03/31/2025 03/31/25 | Price Changed | $335,000 | -1.5% | $190 / Sq Ft |
| 03/12/2025 03/12/25 | Price Changed | $340,000 | -0.7% | $193 / Sq Ft |
| 03/05/2025 03/05/25 | Price Changed | $342,500 | -0.7% | $195 / Sq Ft |
| 02/15/2025 02/15/25 | Price Changed | $345,000 | -1.4% | $196 / Sq Ft |
| 01/30/2025 01/30/25 | For Sale | $349,900 | +40.0% | $199 / Sq Ft |
| 06/26/2018 06/26/18 | Sold | $250,000 | 0.0% | $142 / Sq Ft |
| 06/01/2018 06/01/18 | Pending | -- | -- | -- |
| 04/04/2018 04/04/18 | For Sale | $250,000 | -- | $142 / Sq Ft |
Tax History Compared to Growth
Tax History
| Year | Tax Paid | Tax Assessment Tax Assessment Total Assessment is a certain percentage of the fair market value that is determined by local assessors to be the total taxable value of land and additions on the property. | Land | Improvement |
|---|---|---|---|---|
| 2024 | $6,441 | $273,800 | $61,000 | $212,800 |
| 2023 | $2,746 | $271,500 | $61,000 | $210,500 |
| 2022 | $2,924 | $261,800 | $61,000 | $200,800 |
| 2021 | $2,783 | $247,900 | $54,900 | $193,000 |
| 2020 | $3,072 | $258,000 | $46,500 | $211,500 |
| 2019 | $2,894 | $251,400 | $46,500 | $204,900 |
| 2018 | $2,699 | $236,600 | $46,500 | $190,100 |
| 2017 | $8 | $300 | $300 | $0 |
| 2016 | $0 | $300 | $300 | $0 |
Agents Affiliated with this Home
-
C
Seller's Agent in 2025
Cara Dulaitis
RE/MAX
-
E
Buyer's Agent in 2025
Elizabeth Mudroncik
Better Homes and Gardens Real
-
S
Seller's Agent in 2018
Steven Dokich
New Chapter Real Estate
-
S
Buyer's Agent in 2018
Sean McPhillips
Better Homes and Gardens Real
Map
Source: Northwest Indiana Association of REALTORS®
MLS Number: 815548
APN: 45-15-10-126-014.000-015
- 11070 Summerlin St
- 9178 Green Meadow Dr
- 10883 Walnut Dr
- 10873 Walnut Dr
- 17792 Violette Way
- 9184 Hickory Place
- 9194 Hickory Place
- 8771 W 108th Dr
- 9435 Mill Creek Rd
- 8759 W 108th Dr
- 8753 W 108th Dr
- 8749 W 108th Dr
- 8747 W 108th Dr
- 8743 W 108th Dr
- 8741 W 108th Dr
- 9195 W 107th Place
- 11252 Atherton St
- 11271 Atherton St
- 11263 Atherton St
- 8716 Orchid Dr
