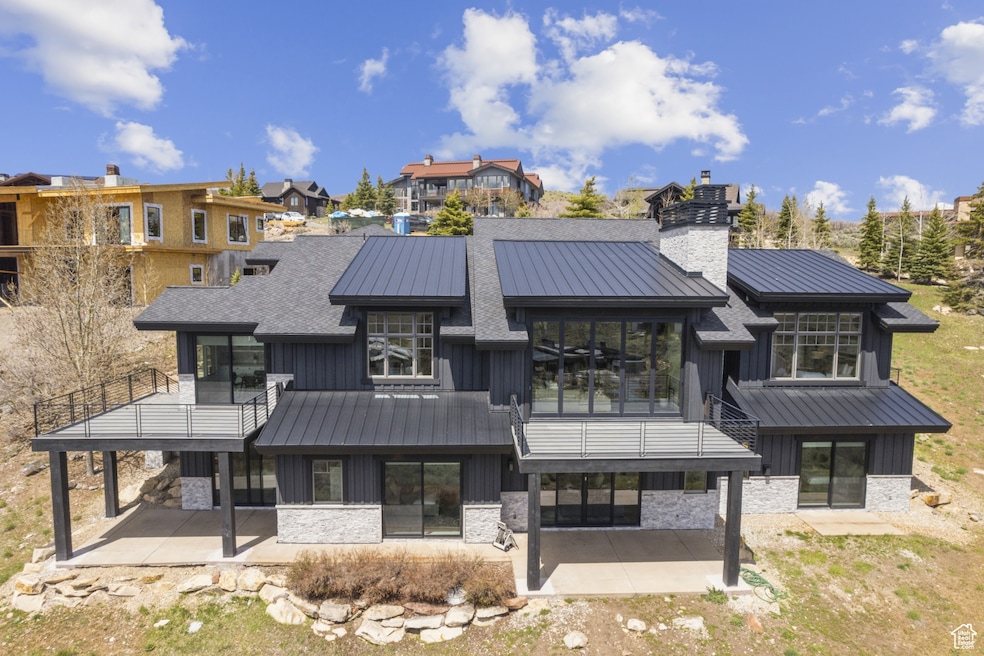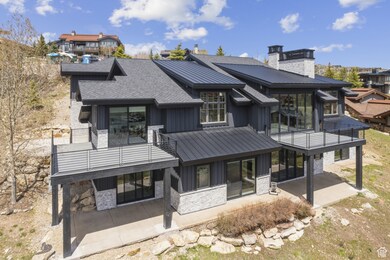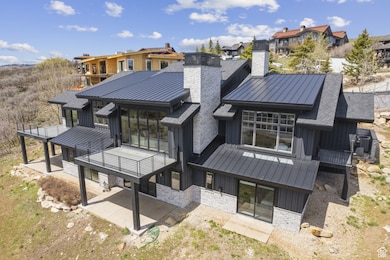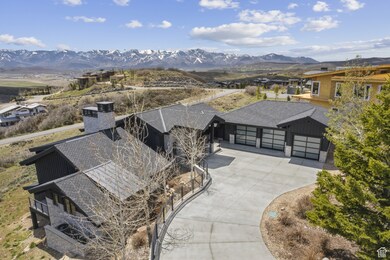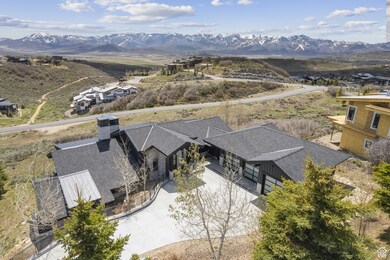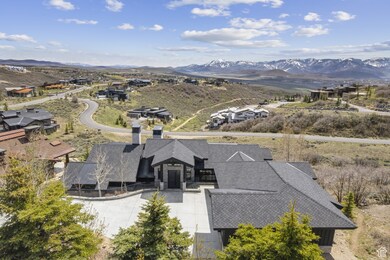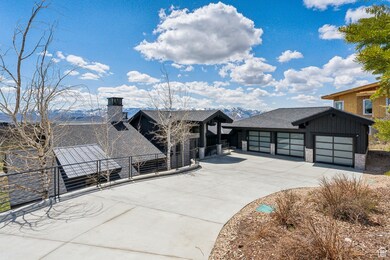
8945 N Mountain Crest Rd Park City, UT 84098
Estimated payment $36,042/month
Highlights
- Gated Community
- Mountain View
- Vaulted Ceiling
- North Summit Middle School Rated A-
- Clubhouse
- Wood Flooring
About This Home
Newly Remodeled Home with big Deer Valley Views and a Full Membership Available! If you're looking for a newly remodeled move-in ready custom home with airplane views of Deer Valley and Park City Mountain in Promontory, and a Full Membership available, look no further. This home offers (4) generous en-suite bedrooms, with the primary and office on the main level. This home was completely overhauled inside as well as the exterior with light bright finishes, new radiant driveway, and new epoxied 3-car garage. This home is conveniently located just two minutes from the main gate. Being offered fully furnished by Dressed Design. Just minutes from downtown Park City, Promontory stretches over 7,200 acres and is the perfect four-season mountain club for all ages, offering a wide array of activities for the whole family. The club currently offers (18) completed amenity venues to use including private ski lodges at Park City Mountain Resort and Deer Valley.
Listing Agent
Berkshire Hathaway HomeServices Utah Properties (Promontory) License #7861447 Listed on: 03/12/2025

Home Details
Home Type
- Single Family
Est. Annual Taxes
- $32,172
Year Built
- Built in 2008
Lot Details
- 0.55 Acre Lot
- Sloped Lot
- Property is zoned Single-Family
HOA Fees
- $500 Monthly HOA Fees
Parking
- 3 Car Attached Garage
Home Design
- Pitched Roof
- Composition Roof
- Metal Roof
- Stone Siding
Interior Spaces
- 5,653 Sq Ft Home
- 2-Story Property
- Wet Bar
- Vaulted Ceiling
- Ceiling Fan
- 3 Fireplaces
- Entrance Foyer
- Great Room
- Den
- Mountain Views
Kitchen
- Double Oven
- Gas Range
- Range Hood
- Microwave
- Freezer
- Disposal
Flooring
- Wood
- Carpet
- Tile
Bedrooms and Bathrooms
- 4 Bedrooms | 1 Primary Bedroom on Main
- Walk-In Closet
- Bathtub With Separate Shower Stall
Laundry
- Dryer
- Washer
Basement
- Walk-Out Basement
- Natural lighting in basement
Outdoor Features
- Balcony
- Covered patio or porch
Schools
- South Summit Elementary And Middle School
- South Summit High School
Utilities
- Forced Air Heating and Cooling System
- Radiant Heating System
- Natural Gas Connected
Listing and Financial Details
- Assessor Parcel Number BJUMP-34
Community Details
Overview
- Morgan Reese Association, Phone Number (435) 333-4063
- Buffalo Jump Subdivision
Amenities
- Clubhouse
Recreation
- Community Pool
- Hiking Trails
- Bike Trail
Security
- Security Guard
- Controlled Access
- Gated Community
Map
Home Values in the Area
Average Home Value in this Area
Tax History
| Year | Tax Paid | Tax Assessment Tax Assessment Total Assessment is a certain percentage of the fair market value that is determined by local assessors to be the total taxable value of land and additions on the property. | Land | Improvement |
|---|---|---|---|---|
| 2023 | $33,988 | $6,434,733 | $670,000 | $5,764,733 |
| 2022 | $28,121 | $4,492,928 | $670,000 | $3,822,928 |
| 2021 | $30,440 | $3,949,181 | $460,000 | $3,489,181 |
| 2020 | $30,877 | $3,758,148 | $460,000 | $3,298,148 |
| 2019 | $18,145 | $1,966,110 | $425,000 | $1,541,110 |
| 2018 | $16,207 | $1,756,110 | $215,000 | $1,541,110 |
| 2017 | $15,277 | $1,711,110 | $170,000 | $1,541,110 |
| 2016 | $23,442 | $2,451,585 | $250,000 | $2,201,585 |
| 2015 | $16,394 | $1,632,888 | $0 | $0 |
| 2013 | $12,141 | $1,148,697 | $0 | $0 |
Property History
| Date | Event | Price | Change | Sq Ft Price |
|---|---|---|---|---|
| 07/08/2025 07/08/25 | Price Changed | $5,950,000 | -4.8% | $1,053 / Sq Ft |
| 03/12/2025 03/12/25 | For Sale | $6,250,000 | -- | $1,106 / Sq Ft |
Purchase History
| Date | Type | Sale Price | Title Company |
|---|---|---|---|
| Warranty Deed | -- | Metro Title & Escrow Co | |
| Warranty Deed | -- | Metro National Title | |
| Special Warranty Deed | -- | -- | |
| Trustee Deed | -- | -- | |
| Warranty Deed | -- | First American Title Ins Ag | |
| Warranty Deed | -- | None Available |
Mortgage History
| Date | Status | Loan Amount | Loan Type |
|---|---|---|---|
| Open | $1,500,000 | New Conventional | |
| Previous Owner | $679,030 | Credit Line Revolving | |
| Previous Owner | $551,000 | Unknown |
Similar Homes in Park City, UT
Source: UtahRealEstate.com
MLS Number: 2069747
APN: BJUMP-34
- 8982 N Mountain Crest Rd
- 9021 N Promontory Ridge Dr Unit 43
- 9021 N Promontory Ridge Dr
- 8926 N Promontory Ridge Dr Unit 5
- 8926 N Promontory Ridge Dr
- 9869 N Hidden Hill Loop
- 9869 N Hidden Hill Loop Unit 2
- 9079 Dye Cabins Dr
- 2727 E Canyon Gate Rd Unit 38
- 2727 E Canyon Gate Rd
- 9025 N Hidden Hill Loop
- 9388 Dye Cabins Dr
- 9093 N Hidden Hill Loop
- 3228 E Wapiti Canyon Rd Unit 54
- 3228 E Wapiti Canyon Rd
- 3320 E Wapiti Canyon Rd
- 2738 Longspur Ln
- 9243 Alice Ct
- 3172 E Wapiti Canyon Rd
- 3287 Central Pacific Trail Unit 4
- 2941 Quick Draw
- 7076 Juniper Draw
- 2530 Palomino Trail
- 7135 Woods Rose Dr
- 1221 Redbud Dr
- 1193 Redbud Dr
- 6885 Woods Rose Dr
- 6860 Mountain Maple Dr
- 6628 Old Forest Dr
- 6584 Old Forest Dr
- 6818 N Silver Gate Dr
- 6727 Purple Poppy Ln Unit ID1249880P
- 6684 Purple Poppy Ln Unit 15
- 6684 Purple Poppy Ln
- 6629 Purple Poppy Ln Unit ID1249868P
- 6334 Double Deer Loop
- 6387 Silver Sage Dr
- 670 W Bitner Rd
- 900 Bitner Rd Unit Canyon Creek A-13
- 900 W Bitner Rd Unit O12
