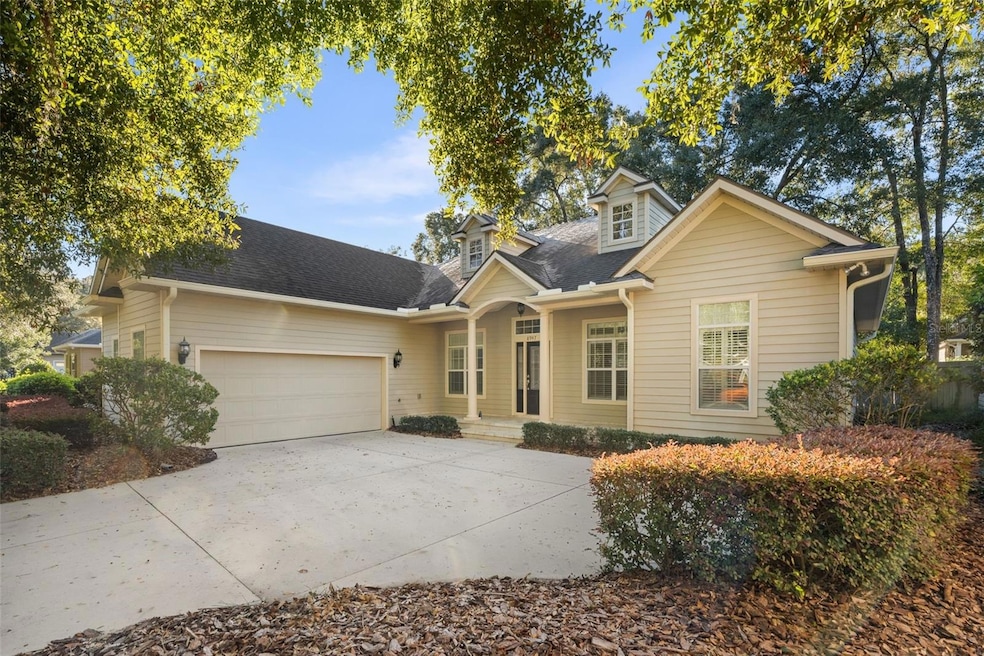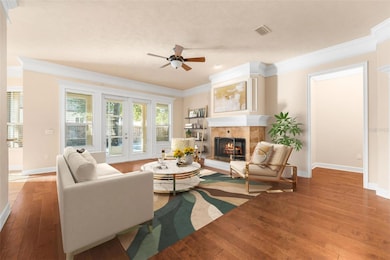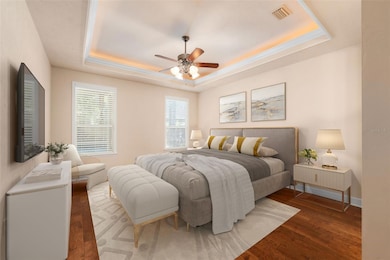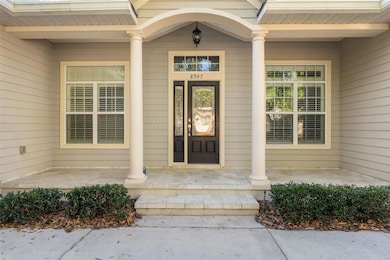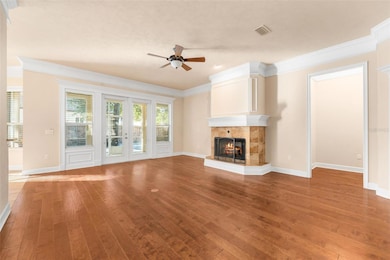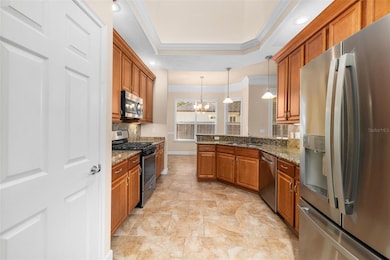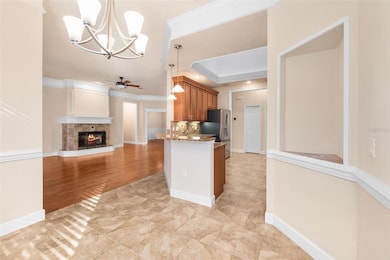8947 SW 66th Place Gainesville, FL 32608
Estimated payment $2,962/month
Highlights
- Craftsman Architecture
- Engineered Wood Flooring
- Solid Surface Countertops
- Kimball Wiles Elementary School Rated A-
- High Ceiling
- Rear Porch
About This Home
Beautifully maintained and thoughtfully upgraded, this 3BR + study, 2BA home in Eloise Gardens offers the perfect blend of comfort, style, and peace of mind. From the moment you enter, you’ll appreciate the rich hand-scraped hardwood floors, custom millwork, and the airy, open split floor plan. The formal dining room flows into a spacious family room with a cozy fireplace, while a private study with French doors creates an ideal work-from-home retreat. The oversized primary suite includes a spa-like bath, a dream closet, and an additional storage closet. The bright kitchen features new stainless steel appliances, granite counters, travertine floors, and abundant seating and prep space. Two guest rooms and a full bath are set apart on their own hallway—with hardwood or travertine throughout and no carpet anywhere. Major system upgrades add exceptional value: a new large-capacity HVAC with 2-zone system (2024), a new insulated garage door with lifetime warranty, and extra blown-in attic insulation for comfort and efficiency. Step outside to your private screened and paved lanai, perfect for outdoor dining and lounging, overlooking a backyard with plenty of room for a future pool. Incredibly close to Haile Village and just steps from miles and miles of neighborhood trails. HOA takes care of the front lawn maintenance so this home is truly move-in ready with the upgrades buyers want most.
Listing Agent
COLDWELL BANKER M.M. PARRISH REALTORS Brokerage Phone: 352-335-4999 License #3364978 Listed on: 11/16/2025

Home Details
Home Type
- Single Family
Est. Annual Taxes
- $5,431
Year Built
- Built in 2013
Lot Details
- 7,841 Sq Ft Lot
- North Facing Home
- Wood Fence
- Property is zoned R-1A
HOA Fees
- $138 Monthly HOA Fees
Parking
- 2 Car Attached Garage
- Driveway
Home Design
- Craftsman Architecture
- Cottage
- Slab Foundation
- Shingle Roof
- HardiePlank Type
Interior Spaces
- 2,038 Sq Ft Home
- 1-Story Property
- Crown Molding
- Tray Ceiling
- High Ceiling
- Ceiling Fan
- Gas Fireplace
- French Doors
- Family Room with Fireplace
- Living Room
Kitchen
- Eat-In Kitchen
- Recirculated Exhaust Fan
- Microwave
- Dishwasher
- Solid Surface Countertops
- Solid Wood Cabinet
- Disposal
Flooring
- Engineered Wood
- Tile
Bedrooms and Bathrooms
- 3 Bedrooms
- Walk-In Closet
- 2 Full Bathrooms
Laundry
- Laundry Room
- Washer and Electric Dryer Hookup
Outdoor Features
- Screened Patio
- Rear Porch
Schools
- Kimball Wiles Elementary School
- Kanapaha Middle School
- F. W. Buchholz High School
Utilities
- Forced Air Zoned Heating and Cooling System
- Heat Pump System
- Heating System Uses Natural Gas
- Thermostat
- Underground Utilities
- Natural Gas Connected
- High Speed Internet
- Cable TV Available
Listing and Financial Details
- Visit Down Payment Resource Website
- Tax Lot 91
- Assessor Parcel Number 07054-032-091
Community Details
Overview
- Eloise Gardens HOA Watson Realty, Susan Reitnauer Association, Phone Number (352) 224-2111
- Eloise Gardens Ph 2 Subdivision
Recreation
- Community Playground
- Park
- Trails
Map
Home Values in the Area
Average Home Value in this Area
Tax History
| Year | Tax Paid | Tax Assessment Tax Assessment Total Assessment is a certain percentage of the fair market value that is determined by local assessors to be the total taxable value of land and additions on the property. | Land | Improvement |
|---|---|---|---|---|
| 2024 | $5,324 | $276,166 | -- | -- |
| 2023 | $5,324 | $268,122 | $0 | $0 |
| 2022 | $5,138 | $260,313 | $0 | $0 |
| 2021 | $5,007 | $252,731 | $0 | $0 |
| 2020 | $4,933 | $249,242 | $0 | $0 |
| 2019 | $4,887 | $243,639 | $0 | $0 |
| 2018 | $4,851 | $244,410 | $0 | $0 |
| 2017 | $4,892 | $239,390 | $0 | $0 |
| 2016 | $4,724 | $234,470 | $0 | $0 |
| 2015 | $4,723 | $232,840 | $0 | $0 |
| 2014 | $4,680 | $231,000 | $0 | $0 |
| 2013 | -- | $51,000 | $51,000 | $0 |
Property History
| Date | Event | Price | List to Sale | Price per Sq Ft | Prior Sale |
|---|---|---|---|---|---|
| 11/16/2025 11/16/25 | For Sale | $449,900 | +45.1% | $221 / Sq Ft | |
| 12/06/2021 12/06/21 | Off Market | $310,000 | -- | -- | |
| 08/07/2013 08/07/13 | Sold | $310,000 | +1.5% | $148 / Sq Ft | View Prior Sale |
| 07/08/2013 07/08/13 | Pending | -- | -- | -- | |
| 05/02/2013 05/02/13 | For Sale | $305,432 | -- | $146 / Sq Ft |
Purchase History
| Date | Type | Sale Price | Title Company |
|---|---|---|---|
| Warranty Deed | $335,900 | Attorney | |
| Warranty Deed | $310,000 | Attorney | |
| Warranty Deed | $237,800 | Attorney | |
| Warranty Deed | $927,600 | -- |
Mortgage History
| Date | Status | Loan Amount | Loan Type |
|---|---|---|---|
| Open | $95,000 | New Conventional | |
| Previous Owner | $248,000 | New Conventional | |
| Previous Owner | $177,750 | Purchase Money Mortgage | |
| Previous Owner | $2,000,000 | Purchase Money Mortgage |
Source: Stellar MLS
MLS Number: GC535418
APN: 07054-032-091
- 6326 SW 90th St
- 8925 SW 62nd Place
- 8717 SW Archer Rd
- 6454 SW 84th Terrace
- 7120 SW 85th Terrace
- 6618 SW 83rd Terrace
- 9474 SW 65th Place
- 9641 SW 67th Ln
- 6220 SW 81st St
- 9654 SW 67th Ln
- 5923 SW 86th St
- 8045 SW 63rd Ln
- 5909 SW 86th Dr
- 7462 SW 84th Dr
- 8360 SW 74th Place
- 6621 SW 81st St
- 5818 SW 86th Dr
- 7547 SW 87th Terrace
- 7127 SW 80th Way
- 8940 SW 76th Ave
- 9340 SW 67th Ln
- 7000 SW 91st St
- 6839 SW 82nd Terrace
- 7440 SW 90th Dr
- 5911 SW 84th St
- 8180 SW 60th Rd
- 8613 SW 76th Place
- 8608 SW 77th Ave
- 8376 SW 80th Place
- 7916 SW 80th Dr
- 5216 SW 92nd Ct
- 5900 SW 76th Ct
- 9116 SW 51st Rd Unit A301
- 6001 SW 75th Terrace
- 5141 SW 91 Way Unit I-102
- 5141 SW 91st Way Unit I201
- 7971 SW 80th Ln
- 5104 SW 94th St
- 4941 SW 91st Terrace Unit N302
- 4941 SW 91st Terrace Unit N303
