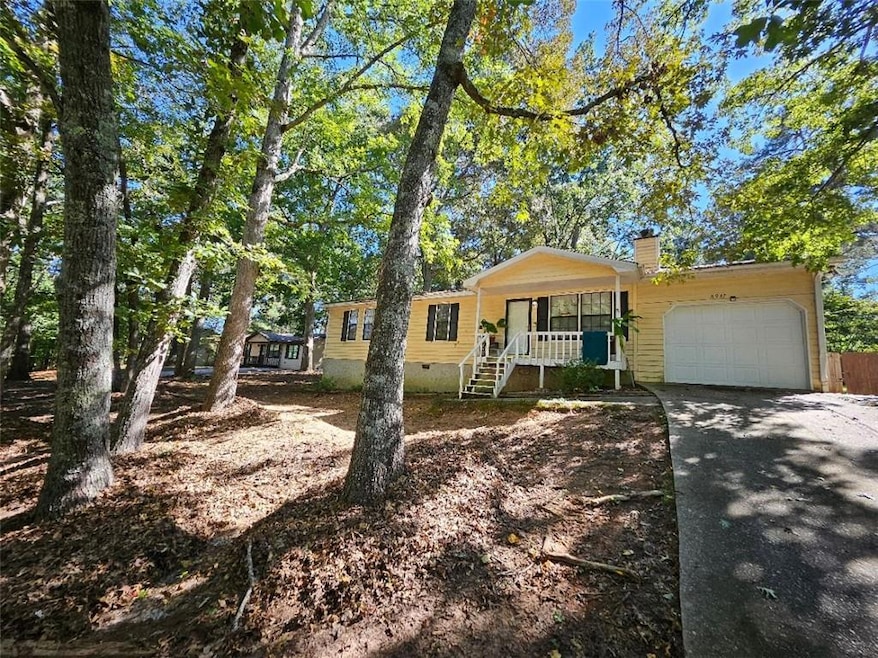8947 Tweeddale Dr Winston, GA 30187
Estimated payment $1,485/month
Highlights
- Wooded Lot
- Vaulted Ceiling
- Mud Room
- South Douglas Elementary School Rated A-
- Ranch Style House
- Neighborhood Views
About This Home
A charming ranch-style home nestled in the peaceful Cheviot Hills community within the sought-after Douglas County school district. This 3-bed, 2-bath residence offers the ease of single-level living with a comfortable layout perfect for families, downsizers, or first-time buyers.
Step inside to find vaulted ceilings in the main living area that create an open, airy feel. The kitchen features an inviting eat-in dining space overlooking the backyard — ideal for morning coffee or casual meals. The owner’s suite includes its own private bath, and two additional bedrooms provide flexible space for guests or a home office.
Outside, enjoy a large, level, fully fenced backyard — perfect for kids, pets, and weekend gatherings. A covered porch adds shade for summer barbecues or quiet evenings outdoors. The home includes an indoor laundry/mudroom and an attached garage for convenience.
With a few finishing touches and cosmetic updates, this property offers an amazing opportunity to build equity and customize to your style
Listing Agent
Maximum One Greater Atlanta Realtors License #203212 Listed on: 10/05/2025

Home Details
Home Type
- Single Family
Est. Annual Taxes
- $2,035
Year Built
- Built in 1986
Lot Details
- 0.45 Acre Lot
- Lot Dimensions are 100x196x100x196
- Level Lot
- Wooded Lot
- Back Yard Fenced
Home Design
- Ranch Style House
- Slab Foundation
- Composition Roof
- Lap Siding
Interior Spaces
- 1,242 Sq Ft Home
- Vaulted Ceiling
- Aluminum Window Frames
- Mud Room
- Family Room with Fireplace
- Neighborhood Views
- Crawl Space
Kitchen
- Open to Family Room
- Eat-In Kitchen
- Electric Range
- Dishwasher
Flooring
- Carpet
- Ceramic Tile
- Vinyl
Bedrooms and Bathrooms
- 3 Main Level Bedrooms
- 2 Full Bathrooms
- Shower Only
Laundry
- Laundry Room
- Laundry on main level
Parking
- 1 Car Attached Garage
- Garage Door Opener
Outdoor Features
- Enclosed Patio or Porch
Schools
- South Douglas Elementary School
- Fairplay Middle School
- Alexander High School
Utilities
- Central Heating and Cooling System
- 110 Volts
- Phone Available
- Cable TV Available
Community Details
- Cheviot Hills Subdivision
Listing and Financial Details
- Assessor Parcel Number 01440350042
- Tax Block E
Map
Home Values in the Area
Average Home Value in this Area
Tax History
| Year | Tax Paid | Tax Assessment Tax Assessment Total Assessment is a certain percentage of the fair market value that is determined by local assessors to be the total taxable value of land and additions on the property. | Land | Improvement |
|---|---|---|---|---|
| 2024 | $2,035 | $82,320 | $17,600 | $64,720 |
| 2023 | $2,035 | $77,760 | $18,200 | $59,560 |
| 2022 | $1,731 | $63,720 | $15,400 | $48,320 |
| 2021 | $1,483 | $45,480 | $8,800 | $36,680 |
| 2020 | $1,508 | $45,480 | $8,800 | $36,680 |
| 2019 | $1,367 | $44,160 | $8,800 | $35,360 |
| 2018 | $1,368 | $43,960 | $8,960 | $35,000 |
| 2017 | $1,265 | $39,880 | $8,960 | $30,920 |
| 2016 | $1,009 | $31,280 | $7,280 | $24,000 |
| 2015 | $1,006 | $30,520 | $7,280 | $23,240 |
| 2014 | $957 | $28,480 | $7,440 | $21,040 |
| 2013 | -- | $30,520 | $8,000 | $22,520 |
Property History
| Date | Event | Price | List to Sale | Price per Sq Ft | Prior Sale |
|---|---|---|---|---|---|
| 10/05/2025 10/05/25 | For Sale | $249,500 | +20.5% | $201 / Sq Ft | |
| 08/27/2021 08/27/21 | Sold | $207,000 | +6.2% | $167 / Sq Ft | View Prior Sale |
| 07/28/2021 07/28/21 | For Sale | $195,000 | -- | $157 / Sq Ft |
Purchase History
| Date | Type | Sale Price | Title Company |
|---|---|---|---|
| Limited Warranty Deed | $207,000 | -- | |
| Warranty Deed | $119,900 | -- | |
| Warranty Deed | $119,900 | -- | |
| Deed | -- | -- | |
| Deed | -- | -- | |
| Foreclosure Deed | $109,971 | -- | |
| Deed | $91,500 | -- | |
| Deed | $67,900 | -- |
Mortgage History
| Date | Status | Loan Amount | Loan Type |
|---|---|---|---|
| Open | $203,250 | FHA | |
| Previous Owner | $113,905 | New Conventional | |
| Previous Owner | $51,647 | New Conventional | |
| Previous Owner | $90,751 | FHA | |
| Closed | $0 | No Value Available |
Source: First Multiple Listing Service (FMLS)
MLS Number: 7661035
APN: 4035-01-4-0-042
- 8937 Tweeddale Dr
- 8857 Tweeddale Dr
- 8911 Ochil Ln
- 8955 Ochil Ln
- 8990 Tweeddale Dr
- 8842 Daer Water Dr
- 8758 Daer Water Dr
- 7719 Cheviot Dr
- 7719 Cheviot Dr Unit 8
- 7709 Cheviot Dr
- 7699 Cheviot Dr
- 7699 Cheviot Dr Unit 6
- 7718 Cheviot Dr
- 7728 Cheviot Dr Unit 9
- 7728 Cheviot Dr
- 8747 Camron Dr
- 7732 Austin Ct
- 7722 Austin Ct
- 7947 Post Rd
- 8937 Tweeddale Dr
- 8951 Callaway Dr
- 7500 Capps Creek Ln
- 2074 Ayers Creek Ct
- 1137 Magnolia Dr
- 4079 Essex Dr
- 140 Fairfield Rd
- 7290 Hollyhock Dr
- 50 Fairfield Rd
- 5141 Oakdale Ct
- 7025 Rico Rd
- 5010 Lakemont Dr Unit Basement
- 6863 Dorsett Shoals Rd
- 4880 Panola Ct
- 6741 Mason Creek Rd
- 5050 Roxton Ln Unit 2
- 6290 Queensdale Dr
- 4145 White Oak Dr
- 45 Pleasure Dr
- 313 Daniel Mill Crossing
