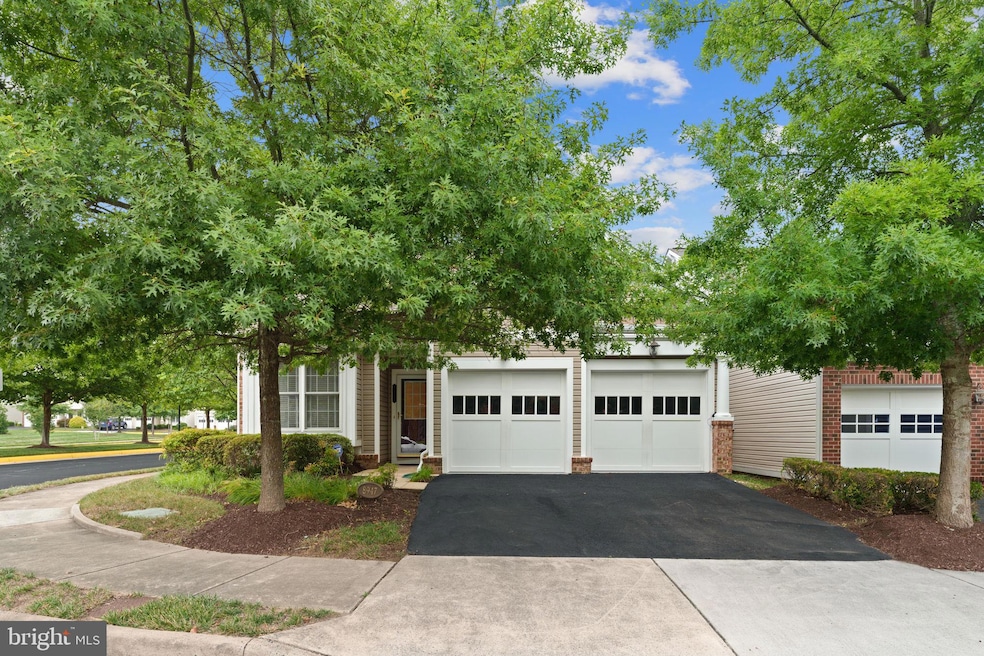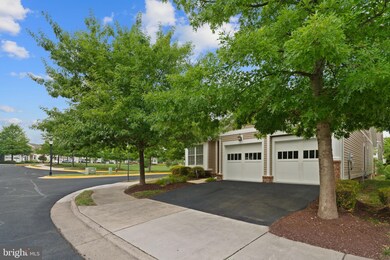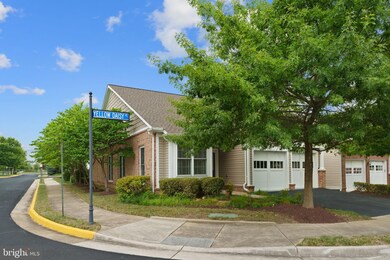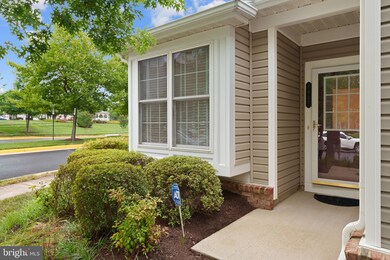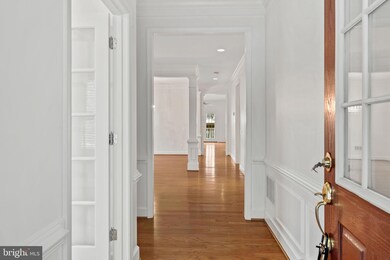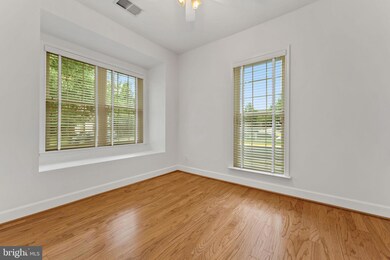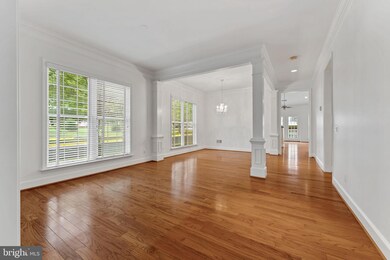
8947 Yellow Daisy Place Lorton, VA 22079
Highlights
- Fitness Center
- Clubhouse
- Premium Lot
- Senior Living
- Deck
- Vaulted Ceiling
About This Home
As of November 2024Absolutely Beautiful home, Perfect LOCATION in Sought After Spring Hill 55+ Community. This Premium Corner Lot is directly across from the Clubhouse and next to the serene community Gazebo. End unit home has brick siding with additional windows allowsing for an abundance of n
atural light. This Somerset model has Fresh paint throughout (bright and cheerful) ....a must see! Trex like Deck in Back with retractable Awning/ Remote and Manual options. Kitchen - Granite counters, Light Maple cabinetry, SS Appliances, Refrigerator (French Doors/Freezer on Bottom), Double Wall Oven (Top Convection), Built In Microwave, Cooktop, Dishwasher, Sink/Disposal. Washer /Dryer - Front Loaders,
Upstairs open loft w/ sevond master BR, 3rd full bath, additional storage room and its own living room.
Roof - 2022
HW Heater - 2017
Heat/ Furnace-2017
AC -2017
Garage floor painted July 2024
House Painted July. 2024
Home Details
Home Type
- Single Family
Est. Annual Taxes
- $8,445
Year Built
- Built in 2007
Lot Details
- 4,444 Sq Ft Lot
- Premium Lot
- Corner Lot
- Sprinkler System
- Property is in excellent condition
- Property is zoned 312
HOA Fees
- $242 Monthly HOA Fees
Parking
- 2 Car Direct Access Garage
- 2 Driveway Spaces
- Front Facing Garage
- Garage Door Opener
- On-Street Parking
Home Design
- Traditional Architecture
- Brick Exterior Construction
- Slab Foundation
- Vinyl Siding
Interior Spaces
- 2,342 Sq Ft Home
- Property has 2 Levels
- Tray Ceiling
- Vaulted Ceiling
- Fireplace With Glass Doors
- Awning
- Family Room Overlook on Second Floor
- Living Room
- Dining Room
- Den
- Storage Room
- Home Security System
Flooring
- Wood
- Carpet
- Ceramic Tile
Bedrooms and Bathrooms
- En-Suite Primary Bedroom
Laundry
- Laundry Room
- Laundry on main level
Accessible Home Design
- Grab Bars
- Lowered Light Switches
- Doors with lever handles
- Level Entry For Accessibility
- Low Pile Carpeting
Outdoor Features
- Deck
Utilities
- Forced Air Heating and Cooling System
- Natural Gas Water Heater
Listing and Financial Details
- Tax Lot 97
- Assessor Parcel Number 1071 07 0097
Community Details
Overview
- Senior Living
- Association fees include alarm system, common area maintenance, lawn maintenance, management, road maintenance, reserve funds, recreation facility, security gate, snow removal, trash
- Senior Community | Residents must be 55 or older
- Built by Pulte
- Spring Hill Subdivision, Somerset Floorplan
Amenities
- Clubhouse
- Game Room
- Billiard Room
- Party Room
Recreation
- Tennis Courts
- Community Playground
- Fitness Center
- Community Pool or Spa Combo
- Heated Community Pool
- Jogging Path
Ownership History
Purchase Details
Home Financials for this Owner
Home Financials are based on the most recent Mortgage that was taken out on this home.Purchase Details
Similar Homes in Lorton, VA
Home Values in the Area
Average Home Value in this Area
Purchase History
| Date | Type | Sale Price | Title Company |
|---|---|---|---|
| Deed | $820,000 | Potomac Title | |
| Special Warranty Deed | $466,325 | -- |
Mortgage History
| Date | Status | Loan Amount | Loan Type |
|---|---|---|---|
| Open | $697,000 | New Conventional |
Property History
| Date | Event | Price | Change | Sq Ft Price |
|---|---|---|---|---|
| 11/05/2024 11/05/24 | Sold | $820,000 | -1.8% | $350 / Sq Ft |
| 09/07/2024 09/07/24 | Pending | -- | -- | -- |
| 07/29/2024 07/29/24 | For Sale | $835,000 | -- | $357 / Sq Ft |
Tax History Compared to Growth
Tax History
| Year | Tax Paid | Tax Assessment Tax Assessment Total Assessment is a certain percentage of the fair market value that is determined by local assessors to be the total taxable value of land and additions on the property. | Land | Improvement |
|---|---|---|---|---|
| 2024 | $8,445 | $728,960 | $297,000 | $431,960 |
| 2023 | $7,552 | $669,190 | $277,000 | $392,190 |
| 2022 | $6,898 | $603,210 | $237,000 | $366,210 |
| 2021 | $6,592 | $561,740 | $222,000 | $339,740 |
| 2020 | $6,689 | $565,170 | $222,000 | $343,170 |
| 2019 | $6,467 | $546,410 | $217,000 | $329,410 |
| 2018 | $6,053 | $526,340 | $217,000 | $309,340 |
| 2017 | $5,754 | $495,640 | $202,000 | $293,640 |
| 2016 | $5,742 | $495,640 | $202,000 | $293,640 |
| 2015 | $5,324 | $477,090 | $192,000 | $285,090 |
| 2014 | $4,798 | $430,890 | $175,000 | $255,890 |
Agents Affiliated with this Home
-
Karen Wine
K
Seller's Agent in 2024
Karen Wine
Samson Properties
(571) 243-1460
15 in this area
28 Total Sales
-
Katharina Nissen-Vohra

Buyer's Agent in 2024
Katharina Nissen-Vohra
RE/MAX
(703) 964-6119
4 in this area
67 Total Sales
Map
Source: Bright MLS
MLS Number: VAFX2189880
APN: 1071-07-0097
- 8905 Periwinkle Blue Ct
- 8423 Reformatory Way
- 8259 Purple Lilac Ct
- 8950 Birch Bay Cir
- 9224 Cardinal Forest Ln Unit H
- 8189 Douglas Fir Dr
- 9230 Cardinal Forest Ln Unit 301
- 9046 Galvin Ln
- 9219 Mccarty Rd
- 8061 Paper Birch Dr
- 8173 Halley Ct
- 8165 Halley Ct Unit 301
- 9410 Dandelion Dr
- 9407 Dandelion Dr
- 9414 Dandelion Dr
- 9416 Dandelion Dr
- 9418 Dandelion Dr
- 9421 Dandelion Dr
- 9420 Dandelion Dr
- 9424 Dandelion Dr
