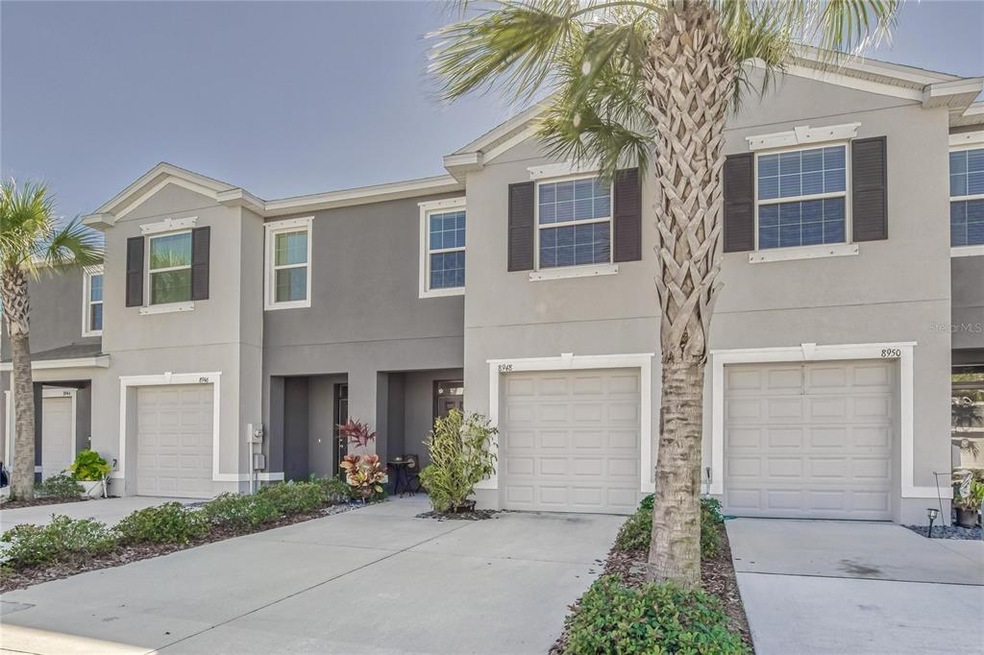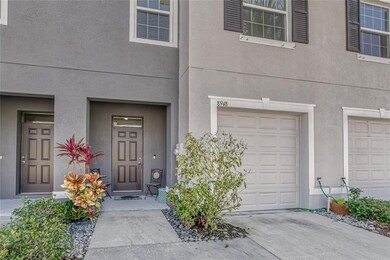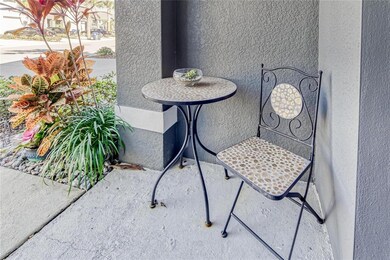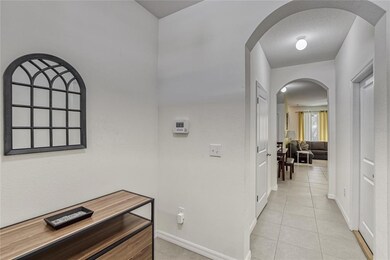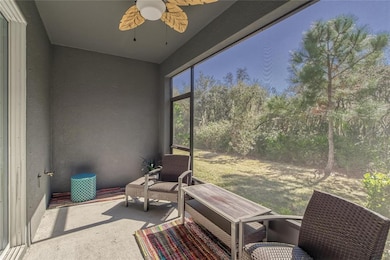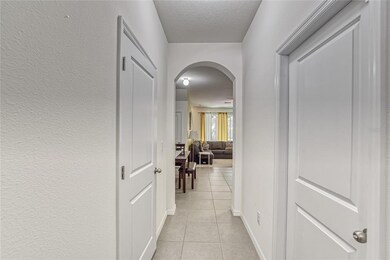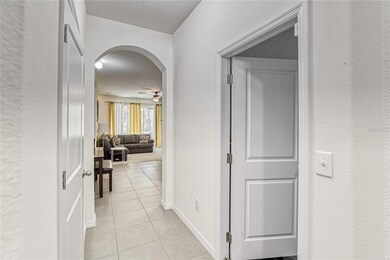
8948 Indigo Trail Loop Riverview, FL 33578
Highlights
- Gated Community
- Enclosed patio or porch
- Ceramic Tile Flooring
- Hurricane or Storm Shutters
- 1 Car Attached Garage
- Sliding Doors
About This Home
As of March 2022Lovely 3 bedroom, 2 1/2 bathroom townhome features a well-designed layout that highlights the home’s spacious feel and modern features. The large foyer leads into the kitchen and dining area that overlooks the living room and the outdoor lanai, which is perfect for relaxing outdoors with no backyard neighbors. The kitchen features a large island perfect for bar-style eating or entertaining, plenty of cabinets and counter space, and a walk-in pantry. Downstairs also features a powder bath for guests. The owner’s suite includes a large bedroom, a walk-in closet, an additional closet for extra storage, double vanity, and a walk-in shower. One of the secondary bedrooms has a walk-in closet. The laundry is also located on the second floor. **Furniture is available for purchase.** HIGHEST & BEST BY 02/14 7PM EST
RESPONSE WILL BE MADE TO ALL PARTIES BY 02/15 7PM. For appraisal gaps must submit proof of funds. All documents must be PDF.
Last Agent to Sell the Property
ALIGN RIGHT REALTY RIVERVIEW License #3457688 Listed on: 02/11/2022

Townhouse Details
Home Type
- Townhome
Est. Annual Taxes
- $2,671
Year Built
- Built in 2018
Lot Details
- 1,848 Sq Ft Lot
- Northeast Facing Home
- Irrigation
HOA Fees
- $166 Monthly HOA Fees
Parking
- 1 Car Attached Garage
- Garage Door Opener
- Open Parking
- Off-Street Parking
Home Design
- Slab Foundation
- Shingle Roof
- Block Exterior
Interior Spaces
- 1,673 Sq Ft Home
- 2-Story Property
- Ceiling Fan
- Sliding Doors
Kitchen
- Range
- Recirculated Exhaust Fan
- Microwave
- Dishwasher
- Disposal
Flooring
- Carpet
- Ceramic Tile
Bedrooms and Bathrooms
- 3 Bedrooms
Laundry
- Dryer
- Washer
Home Security
Outdoor Features
- Enclosed patio or porch
Schools
- Ippolito Elementary School
- Giunta Middle School
- Spoto High School
Utilities
- Central Heating and Cooling System
- Electric Water Heater
- Cable TV Available
Listing and Financial Details
- Down Payment Assistance Available
- Homestead Exemption
- Visit Down Payment Resource Website
- Tax Lot 57
- Assessor Parcel Number U-18-30-20-A7L-000000-00057.0
Community Details
Overview
- Association fees include ground maintenance, sewer, trash, water
- Eagle Palms Homeowner Association, Phone Number (813) 574-7835
- Visit Association Website
- Eagle Palm Ph 4B Subdivision
- The community has rules related to deed restrictions
- Rental Restrictions
Pet Policy
- 2 Pets Allowed
Security
- Gated Community
- Hurricane or Storm Shutters
Ownership History
Purchase Details
Home Financials for this Owner
Home Financials are based on the most recent Mortgage that was taken out on this home.Similar Homes in Riverview, FL
Home Values in the Area
Average Home Value in this Area
Purchase History
| Date | Type | Sale Price | Title Company |
|---|---|---|---|
| Special Warranty Deed | $178,990 | Dhi Title Of Florida Inc |
Mortgage History
| Date | Status | Loan Amount | Loan Type |
|---|---|---|---|
| Open | $1,720,000 | New Conventional |
Property History
| Date | Event | Price | Change | Sq Ft Price |
|---|---|---|---|---|
| 03/29/2022 03/29/22 | Sold | $315,000 | +10.5% | $188 / Sq Ft |
| 02/15/2022 02/15/22 | Pending | -- | -- | -- |
| 02/06/2022 02/06/22 | For Sale | $285,000 | +59.2% | $170 / Sq Ft |
| 02/14/2018 02/14/18 | Sold | $178,990 | -0.6% | $107 / Sq Ft |
| 10/19/2017 10/19/17 | Pending | -- | -- | -- |
| 10/19/2017 10/19/17 | Price Changed | $179,990 | +0.6% | $108 / Sq Ft |
| 08/25/2017 08/25/17 | Price Changed | $178,990 | +0.6% | $107 / Sq Ft |
| 08/08/2017 08/08/17 | For Sale | $177,990 | -- | $106 / Sq Ft |
Tax History Compared to Growth
Tax History
| Year | Tax Paid | Tax Assessment Tax Assessment Total Assessment is a certain percentage of the fair market value that is determined by local assessors to be the total taxable value of land and additions on the property. | Land | Improvement |
|---|---|---|---|---|
| 2024 | $5,076 | $253,514 | $25,351 | $228,163 |
| 2023 | $4,948 | $247,723 | $24,772 | $222,951 |
| 2022 | $2,704 | $165,009 | $0 | $0 |
| 2021 | $2,671 | $160,203 | $0 | $0 |
| 2020 | $2,586 | $157,991 | $15,799 | $142,192 |
| 2019 | $2,589 | $159,894 | $15,989 | $143,905 |
| 2018 | $781 | $9,013 | $0 | $0 |
| 2017 | $343 | $9,013 | $0 | $0 |
Agents Affiliated with this Home
-
J
Seller's Agent in 2022
Janet Medrano
ALIGN RIGHT REALTY RIVERVIEW
(813) 530-5766
2 in this area
48 Total Sales
-

Buyer's Agent in 2022
Julie Mueller
THE BOUTIQUE REAL ESTATE GROUP
(813) 244-8793
4 in this area
81 Total Sales
-
A
Seller's Agent in 2018
Anne Peterson Eger
DR HORTON REALTY OF WEST CENTRAL FLORIDA
(352) 558-6840
3,906 Total Sales
-
L
Buyer's Agent in 2018
Luz Mona
RE/MAX
(813) 478-0019
8 Total Sales
Map
Source: Stellar MLS
MLS Number: T3354445
APN: U-18-30-20-A7L-000000-00057.0
- 9060 Moonlit Meadows Loop
- 9070 Moonlit Meadows Loop
- 8732 Falling Blue Place
- 9111 Moonlit Meadows Loop
- 7015 Colony Pointe Dr
- 8835 Moonlit Meadows Loop
- 6920 Towering Spruce Dr
- 8848 Moonlit Meadows Loop
- 8850 Moonlit Meadows Loop
- 6927 Towering Spruce Dr
- 6950 Towering Spruce Dr
- 8516 Falling Blue Place
- 7132 Colony Pointe Dr
- 7136 Colony Pointe Dr
- 8814 Red Beechwood Ct
- 8928 Red Beechwood Ct
- 6629 Holly Heath Dr
- 6821 Breezy Palm Dr
- 7021 White Treetop Place
- 6721 Eagle Feather Dr
