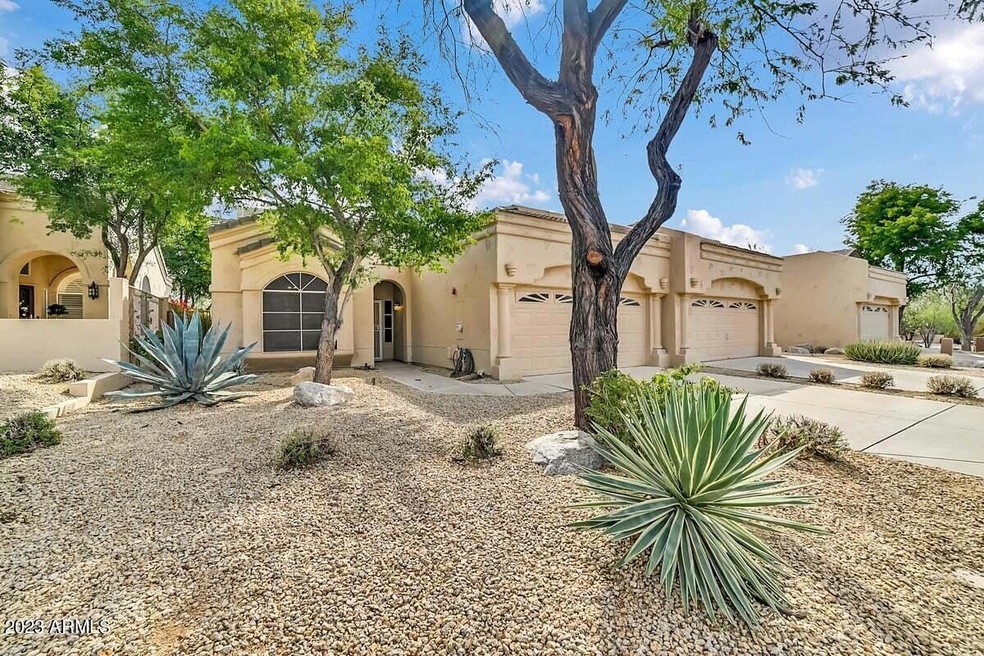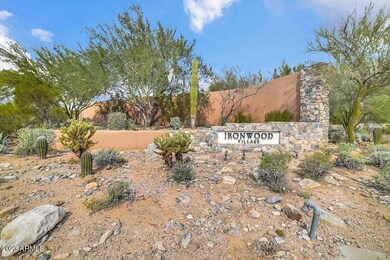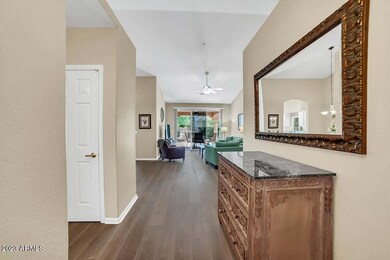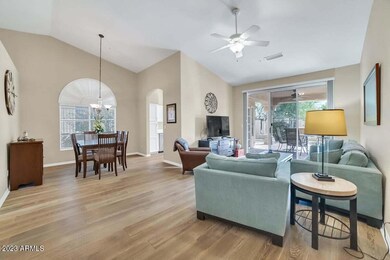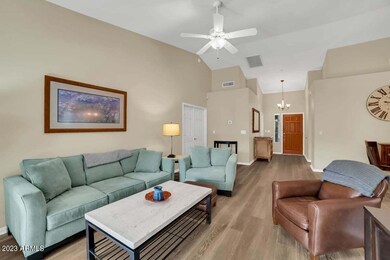
8949 E Maple Dr Scottsdale, AZ 85255
DC Ranch NeighborhoodHighlights
- Mountain View
- Vaulted Ceiling
- Private Yard
- Copper Ridge School Rated A
- Wood Flooring
- Heated Community Pool
About This Home
As of March 2023Excellent location! Beautiful single level patio home located in desirable North Scottsdale community. Has beautiful flooring, vaulted ceilings, open and spacious. Light and Bright kitchen has lots of counter space and cabinets with a lovely breakfast area. Spacious main bedroom suite, main bathroom has double sinks. Bathrooms have a beautiful remodel. Great room opens to extended patio, backs to lush desert common area with beautiful heated community pool and spa and walking paths. Easy access to upscale DC Ranch shopping, Scottsdale Quarter and Kierland Commons, dining, mountain trails, golf and major freeways. There is a current appraisal of $603,000 on this property.
Last Agent to Sell the Property
West USA Realty License #SA032053000 Listed on: 02/14/2023

Property Details
Home Type
- Multi-Family
Est. Annual Taxes
- $1,951
Year Built
- Built in 1992
Lot Details
- 4,228 Sq Ft Lot
- Desert faces the front and back of the property
- Wrought Iron Fence
- Front and Back Yard Sprinklers
- Sprinklers on Timer
- Private Yard
HOA Fees
Parking
- 2 Car Direct Access Garage
Home Design
- Designed by Santa Barbara Tuscan Architects
- Patio Home
- Property Attached
- Wood Frame Construction
- Tile Roof
- Built-Up Roof
- Stucco
Interior Spaces
- 1,418 Sq Ft Home
- 1-Story Property
- Vaulted Ceiling
- Ceiling Fan
- Double Pane Windows
- Mountain Views
- Built-In Microwave
Flooring
- Wood
- Tile
Bedrooms and Bathrooms
- 2 Bedrooms
- 2 Bathrooms
- Dual Vanity Sinks in Primary Bathroom
Outdoor Features
- Covered patio or porch
Schools
- Copper Canyon Elementary School
- Copper Ridge Middle School
- Chaparral High School
Utilities
- Central Air
- Heating Available
- High Speed Internet
- Cable TV Available
Listing and Financial Details
- Tax Lot 29
- Assessor Parcel Number 217-12-667
Community Details
Overview
- Association fees include front yard maint
- Az. Comm. Mgmt Srvcs Association, Phone Number (480) 948-5860
- Ironwood Village Association, Phone Number (480) 355-1190
- Association Phone (480) 355-1190
- Built by UDC Homes
- Ironwood Village Parcel 3 Lot 1 40 Tr A D Subdivision
Recreation
- Heated Community Pool
- Community Spa
- Bike Trail
Ownership History
Purchase Details
Home Financials for this Owner
Home Financials are based on the most recent Mortgage that was taken out on this home.Purchase Details
Home Financials for this Owner
Home Financials are based on the most recent Mortgage that was taken out on this home.Purchase Details
Purchase Details
Home Financials for this Owner
Home Financials are based on the most recent Mortgage that was taken out on this home.Similar Homes in Scottsdale, AZ
Home Values in the Area
Average Home Value in this Area
Purchase History
| Date | Type | Sale Price | Title Company |
|---|---|---|---|
| Warranty Deed | $322,000 | Driggs Title Agency Inc | |
| Cash Sale Deed | $310,000 | Driggs Title Agency Inc | |
| Warranty Deed | $439,000 | Equity Title Agency Inc | |
| Warranty Deed | $164,500 | North American Title Agency |
Mortgage History
| Date | Status | Loan Amount | Loan Type |
|---|---|---|---|
| Open | $228,000 | New Conventional | |
| Previous Owner | $100,000 | New Conventional |
Property History
| Date | Event | Price | Change | Sq Ft Price |
|---|---|---|---|---|
| 03/27/2023 03/27/23 | Sold | $589,500 | 0.0% | $416 / Sq Ft |
| 02/19/2023 02/19/23 | Pending | -- | -- | -- |
| 02/10/2023 02/10/23 | For Sale | $589,500 | +83.1% | $416 / Sq Ft |
| 03/16/2015 03/16/15 | Sold | $322,000 | -0.9% | $227 / Sq Ft |
| 02/01/2015 02/01/15 | For Sale | $325,000 | +4.8% | $229 / Sq Ft |
| 05/07/2013 05/07/13 | Sold | $310,000 | -3.1% | $219 / Sq Ft |
| 04/27/2013 04/27/13 | Pending | -- | -- | -- |
| 03/25/2013 03/25/13 | Price Changed | $319,900 | -1.6% | $226 / Sq Ft |
| 03/07/2013 03/07/13 | For Sale | $325,000 | -- | $229 / Sq Ft |
Tax History Compared to Growth
Tax History
| Year | Tax Paid | Tax Assessment Tax Assessment Total Assessment is a certain percentage of the fair market value that is determined by local assessors to be the total taxable value of land and additions on the property. | Land | Improvement |
|---|---|---|---|---|
| 2025 | $2,417 | $36,734 | -- | -- |
| 2024 | $2,050 | $34,985 | -- | -- |
| 2023 | $2,050 | $42,360 | $8,470 | $33,890 |
| 2022 | $1,951 | $33,810 | $6,760 | $27,050 |
| 2021 | $2,117 | $32,150 | $6,430 | $25,720 |
| 2020 | $2,098 | $28,970 | $5,790 | $23,180 |
| 2019 | $2,034 | $28,460 | $5,690 | $22,770 |
| 2018 | $1,988 | $27,050 | $5,410 | $21,640 |
| 2017 | $1,875 | $27,210 | $5,440 | $21,770 |
| 2016 | $1,826 | $27,680 | $5,530 | $22,150 |
| 2015 | $1,766 | $28,480 | $5,690 | $22,790 |
Agents Affiliated with this Home
-
G
Seller's Agent in 2023
Gary Chase
West USA Realty
(602) 989-3520
1 in this area
8 Total Sales
-

Buyer's Agent in 2023
David Schuster
Realty One Group
(602) 717-0796
1 in this area
66 Total Sales
-

Buyer Co-Listing Agent in 2023
Darin Brin
Realty One Group
(480) 455-2578
3 in this area
177 Total Sales
-
Y
Seller's Agent in 2015
Yvonne M Corrigan-Carr
Coldwell Banker Realty
(800) 627-2286
22 Total Sales
-
J
Buyer's Agent in 2015
Judy Helms
Russ Lyon Sotheby's International Realty
-

Seller's Agent in 2013
Debora King
West USA Realty
(602) 793-5762
7 Total Sales
Map
Source: Arizona Regional Multiple Listing Service (ARMLS)
MLS Number: 6519649
APN: 217-12-667
- 19276 N 90th Place
- 18930 N 91st St
- 9130 E Rosemonte Dr
- 9112 E Palm Tree Dr
- 9127 E Siesta Ln
- 19102 N 91st St
- 9203 E Topeka Dr
- 18653 N 93rd St
- 18558 N 92nd Place
- 18577 N 92nd Place
- 18559 N 92nd Place
- 9372 E Taro Ln
- 9407 E Maple Dr Unit 3
- 19550 N Grayhawk Dr Unit 1144
- 19550 N Grayhawk Dr Unit 1039
- 19550 N Grayhawk Dr Unit 1049
- 19550 N Grayhawk Dr Unit 1044
- 19550 N Grayhawk Dr Unit 1136
- 18908 N 94th Place Unit II
- 9002 E Havasupai Dr
