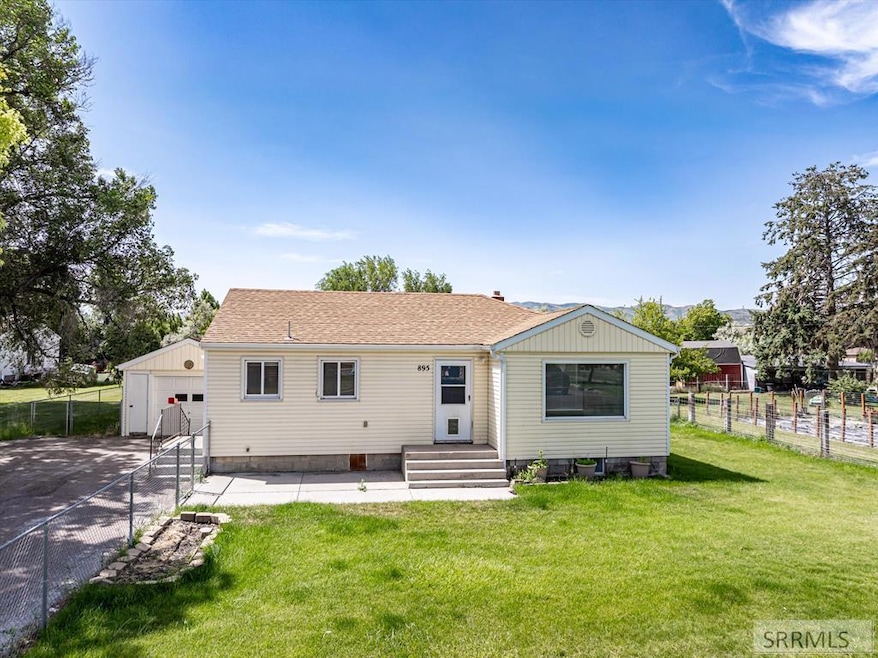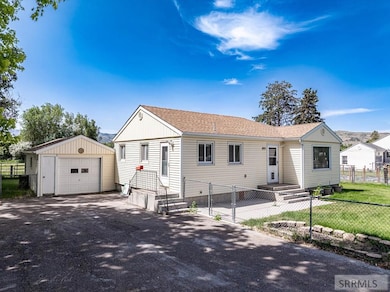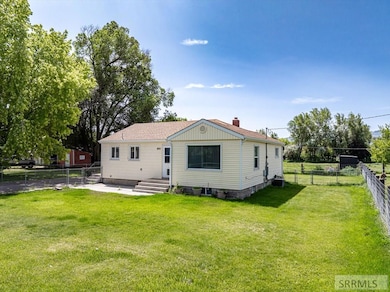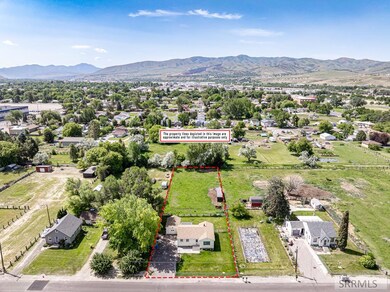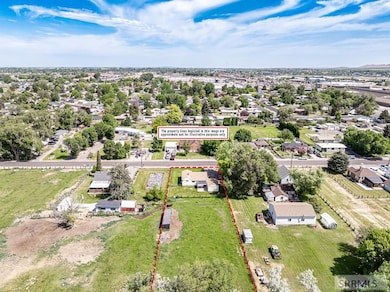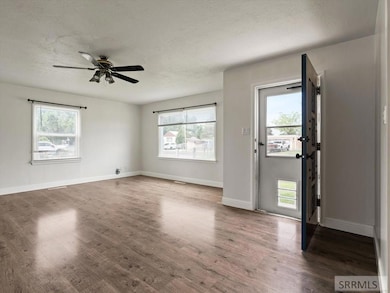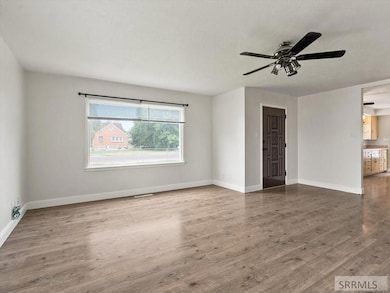895 Berryman Rd Pocatello, ID 83201
Northwest Pocatello NeighborhoodEstimated payment $1,887/month
Total Views
3,830
3
Beds
1
Bath
1,539
Sq Ft
$205
Price per Sq Ft
Highlights
- Corral
- Mountain View
- Property is near a park
- 0.55 Acre Lot
- Deck
- No HOA
About This Home
Feels like country living yet centrally located close to shopping, schools & parks. Nice home on .55 AC w/many updates in 2020: new wiring, paint, flooring, lights and more. Main level: spacious bright LR with large windows for natural light, kitchen w/breakfast bar, dining area, 2 BR (one w/built in drawers in closet) and tiled BA. Walkout Basement: Spacious BR could be used as family room, laundry room (w/d included). Mature fenced yard/pasture, clothes line, sprinkler, flood irrigation/water rights, outbuilding, maintenance free siding, gas FA/AC, covered patio and single garage.
Home Details
Home Type
- Single Family
Est. Annual Taxes
- $2,600
Year Built
- Built in 1948
Lot Details
- 0.55 Acre Lot
- Chain Link Fence
- Sprinkler System
- Many Trees
Parking
- 1 Car Attached Garage
- Open Parking
Home Design
- Frame Construction
- Architectural Shingle Roof
- Concrete Perimeter Foundation
Interior Spaces
- 2-Story Property
- Mountain Views
Kitchen
- Electric Range
- Microwave
Bedrooms and Bathrooms
- 3 Bedrooms
- 1 Full Bathroom
Laundry
- Laundry Room
- Dryer
- Washer
Basement
- Walk-Out Basement
- Partial Basement
- Laundry in Basement
Outdoor Features
- Deck
- Covered Patio or Porch
Location
- Property is near a park
- Property is near schools
Schools
- Wilcox Elementary School
- Hawthorne Middle School
- Highland School
Horse Facilities and Amenities
- Corral
Utilities
- Forced Air Heating and Cooling System
- Heating System Uses Natural Gas
- Irrigation Water Rights
Community Details
- No Home Owners Association
- Poleline Tracts Ban Subdivision
Map
Create a Home Valuation Report for This Property
The Home Valuation Report is an in-depth analysis detailing your home's value as well as a comparison with similar homes in the area
Home Values in the Area
Average Home Value in this Area
Tax History
| Year | Tax Paid | Tax Assessment Tax Assessment Total Assessment is a certain percentage of the fair market value that is determined by local assessors to be the total taxable value of land and additions on the property. | Land | Improvement |
|---|---|---|---|---|
| 2024 | $2,669 | $196,600 | $75,617 | $120,983 |
| 2023 | $2,864 | $231,499 | $75,617 | $155,882 |
| 2022 | $2,864 | $177,006 | $57,577 | $119,429 |
| 2021 | $2,986 | $177,006 | $57,577 | $119,429 |
| 2020 | $2,658 | $168,734 | $41,917 | $126,817 |
| 2019 | $2,847 | $146,943 | $41,917 | $105,026 |
| 2018 | $2,621 | $117,897 | $30,375 | $87,522 |
| 2017 | $2,601 | $117,897 | $30,375 | $87,522 |
| 2016 | $2,390 | $109,140 | $30,000 | $79,140 |
| 2015 | $2,414 | $0 | $0 | $0 |
| 2012 | -- | $109,140 | $30,000 | $79,140 |
Source: Public Records
Property History
| Date | Event | Price | List to Sale | Price per Sq Ft |
|---|---|---|---|---|
| 08/26/2025 08/26/25 | Price Changed | $315,000 | -6.0% | $205 / Sq Ft |
| 07/09/2025 07/09/25 | For Sale | $335,000 | -- | $218 / Sq Ft |
Source: Snake River Regional MLS
Purchase History
| Date | Type | Sale Price | Title Company |
|---|---|---|---|
| Interfamily Deed Transfer | -- | Pioneer Title Pocatello |
Source: Public Records
Source: Snake River Regional MLS
MLS Number: 2178095
APN: RPPLT002600
Nearby Homes
- 895 Berryman Dr
- 857 Berryman Rd
- 954 Berryman Rd
- 943 Tanager Dr
- 3715 Sandpiper Dr
- 3530 Valley Rd
- 3911 Sandpiper Dr
- 848 Bryan Rd
- 3540 Hawthorne Rd
- 980 Jones Dr
- 1254 Zener St
- 727 W Eldredge Rd
- 760 W Alameda Rd
- 1100 W Quinn Units 21-24
- 1100 W Quinn Units 13-16
- 1301 Troy Ln
- 1309 Troy Ln
- 1016 Everett Ave
- 1300 Troy Ln
- 1048 Fairbanks Ave
- 155 E Griffith Rd Unit Lower
- 405 Knudsen Blvd
- 4498 Chukar Dr Unit B
- 498 Pheasant Ridge Dr Unit A
- 1046 Alpine Ave
- 4755 Burley Dr
- 400 Jordan Loop
- 4734 Declaration Dr
- 5033 Hawthorne Rd Unit 2
- 1656 S Fairway Dr
- 729 N Arthur Ave Unit 1
- 2122 Colonial Ln Unit Upstairs
- 1222 Freeman Ln
- 538 N Main St
- 1654 Angela St Unit ID1250645P
- 554 W Fremont St
- 835 W Wyeth St
- 420 S 6th Ave
- 129 N Johnson Ave Unit 129.5 N Johnson Ave
- 129 N Johnson Ave Unit 129.5 N Johnson Ave
