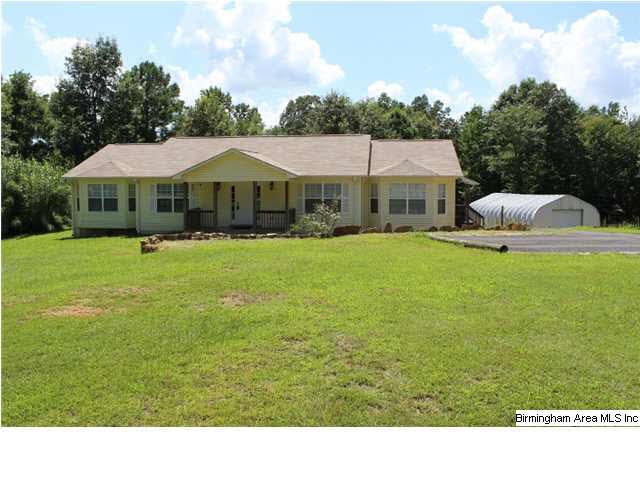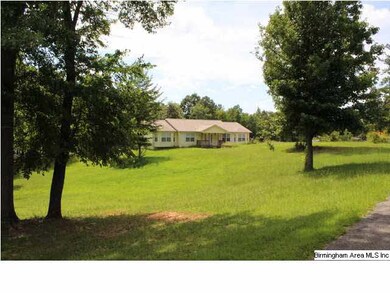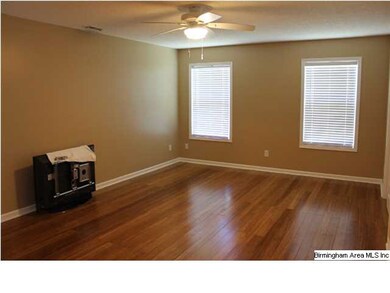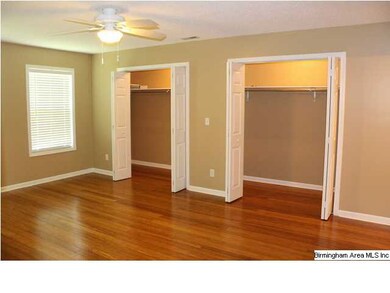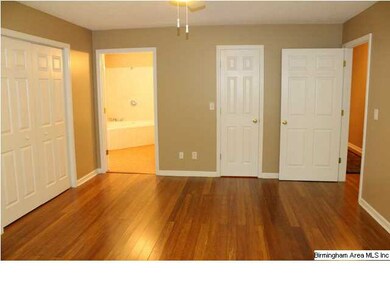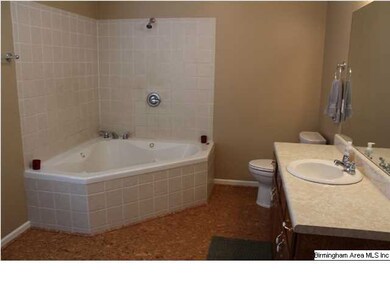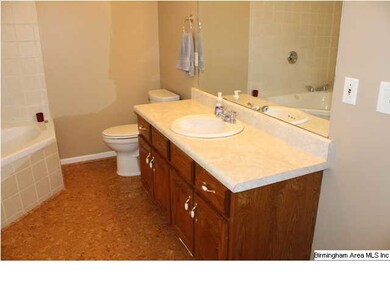
895 Bowman Cir Pell City, AL 35125
Highlights
- Deck
- Hydromassage or Jetted Bathtub
- Bay Window
- Wood Flooring
- Porch
- Double Pane Windows
About This Home
As of September 2017If you are looking for a little elbow room, one story living, lots of space and a great workshop, this is the place for you. This vinyl-sided ranch home is located just minutes from I-20 and is situated on 3 +/- acres. The home features cork laminate and bamboo floors, a new water heater (installed Oct. 2012), an eat-in kitchen with 2 pantries and new dishwasher, stove and microwave, a formal dining room with bay window, a formal living room, a spacious great room, a master suite with a 4x16 closet and a 4x4 walk-in closet and jetted tub, 2 large spare bedrooms and a guest bath. The exterior features a new roof (installed June 2013), a 16x32 deck, a 25x30 metal building with commercial roll up door with lift master key pad, a covered front porch, a new driveway (installed in Nov. 2012). The seller is providing a 1 year home warranty.
Home Details
Home Type
- Single Family
Est. Annual Taxes
- $854
Year Built
- 2004
Lot Details
- Few Trees
Parking
- Driveway
Home Design
- Ridge Vents on the Roof
- Vinyl Siding
Interior Spaces
- 2,304 Sq Ft Home
- 1-Story Property
- Ceiling Fan
- Recessed Lighting
- Double Pane Windows
- Bay Window
- Dining Room
- Crawl Space
- Storm Doors
Kitchen
- Stove
- Built-In Microwave
- Dishwasher
- ENERGY STAR Qualified Appliances
- Laminate Countertops
Flooring
- Wood
- Laminate
Bedrooms and Bathrooms
- 3 Bedrooms
- 2 Full Bathrooms
- Hydromassage or Jetted Bathtub
- Bathtub and Shower Combination in Primary Bathroom
- Garden Bath
- Linen Closet In Bathroom
Laundry
- Laundry Room
- Laundry on main level
- Washer and Electric Dryer Hookup
Outdoor Features
- Deck
- Porch
Utilities
- Heat Pump System
- Programmable Thermostat
- Underground Utilities
- Electric Water Heater
- Septic Tank
Listing and Financial Details
- Assessor Parcel Number 23-05-21-0-001-004.009
Ownership History
Purchase Details
Home Financials for this Owner
Home Financials are based on the most recent Mortgage that was taken out on this home.Purchase Details
Home Financials for this Owner
Home Financials are based on the most recent Mortgage that was taken out on this home.Purchase Details
Home Financials for this Owner
Home Financials are based on the most recent Mortgage that was taken out on this home.Similar Homes in Pell City, AL
Home Values in the Area
Average Home Value in this Area
Purchase History
| Date | Type | Sale Price | Title Company |
|---|---|---|---|
| Warranty Deed | $190,000 | None Available | |
| Interfamily Deed Transfer | -- | None Available | |
| Warranty Deed | -- | None Available |
Mortgage History
| Date | Status | Loan Amount | Loan Type |
|---|---|---|---|
| Open | $152,000 | New Conventional | |
| Previous Owner | $140,000 | New Conventional | |
| Previous Owner | $140,000 | New Conventional |
Property History
| Date | Event | Price | Change | Sq Ft Price |
|---|---|---|---|---|
| 09/05/2017 09/05/17 | Sold | $190,000 | 0.0% | $82 / Sq Ft |
| 05/24/2017 05/24/17 | For Sale | $190,000 | +18.8% | $82 / Sq Ft |
| 11/27/2013 11/27/13 | Sold | $160,000 | -5.8% | $69 / Sq Ft |
| 10/23/2013 10/23/13 | Pending | -- | -- | -- |
| 07/19/2013 07/19/13 | For Sale | $169,900 | -- | $74 / Sq Ft |
Tax History Compared to Growth
Tax History
| Year | Tax Paid | Tax Assessment Tax Assessment Total Assessment is a certain percentage of the fair market value that is determined by local assessors to be the total taxable value of land and additions on the property. | Land | Improvement |
|---|---|---|---|---|
| 2024 | $854 | $45,894 | $6,180 | $39,714 |
| 2023 | $854 | $36,072 | $4,650 | $31,422 |
| 2022 | $660 | $17,856 | $2,030 | $15,826 |
| 2021 | $569 | $17,851 | $2,025 | $15,826 |
| 2020 | $551 | $17,846 | $2,024 | $15,822 |
| 2019 | $551 | $17,731 | $2,024 | $15,707 |
| 2018 | $495 | $15,960 | $0 | $0 |
| 2017 | $466 | $14,600 | $0 | $0 |
| 2016 | $421 | $14,600 | $0 | $0 |
| 2015 | $466 | $14,600 | $0 | $0 |
| 2014 | $466 | $15,040 | $0 | $0 |
Agents Affiliated with this Home
-

Seller's Agent in 2017
Paula Blair
ERA King Real Estate - Pell City
(205) 812-5290
23 in this area
53 Total Sales
-

Buyer's Agent in 2017
Chad Barnett
Keller Williams Realty Group
(256) 452-6064
13 Total Sales
-

Seller's Agent in 2013
Diana White
ERA King Real Estate
(205) 753-0236
8 in this area
163 Total Sales
-

Buyer's Agent in 2013
Jana Hanna
RealtySouth
(205) 835-6188
182 Total Sales
Map
Source: Greater Alabama MLS
MLS Number: 570599
APN: 23-05-21-0-001-004.009
- 600 Dogwood Estates Rd
- 990 Dogwood Estates
- 2360 Mineral Springs Rd
- 2185 Mineral Springs Rd
- 0 Highway 174 Unit 21416876
- 1675 Wolf Creek Rd N
- 0 Wolf Creek Rd N Unit 34 Acres 21415908
- 2002 Cleveland Farms Pkwy
- 2029 Cleveland Farms Pkwy Unit 19
- 31 Brakefield Ln
- 204 Wolf Creek Rd N
- 211 3rd St N
- 308 4th St N
- 160 Woodland Way
- 150 Woodland Way
- 680 Woodland Crest Rd
- 140 Woodland Way
- 130 Woodland Way
- 190 Elm St
- 120 Woodland Way
