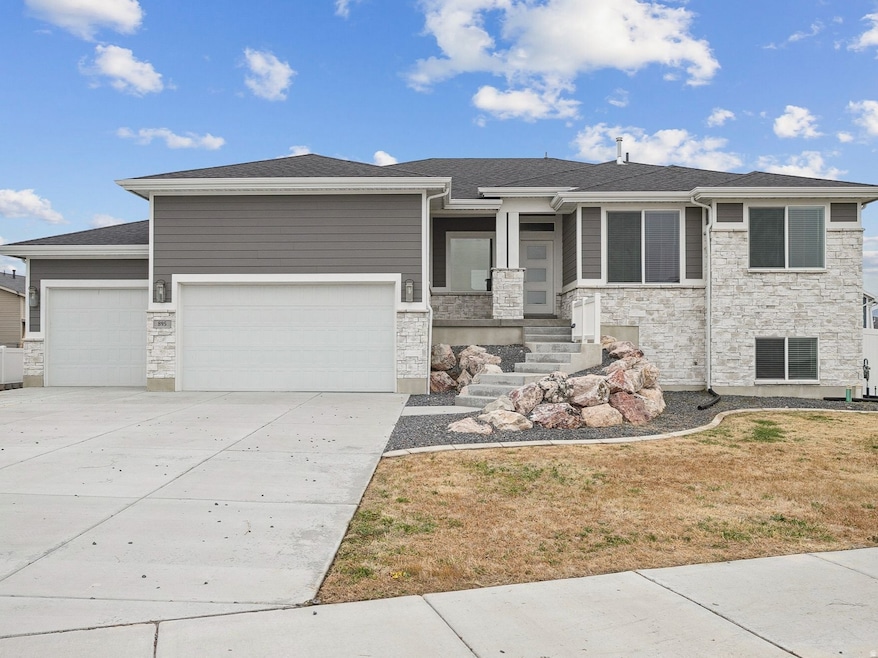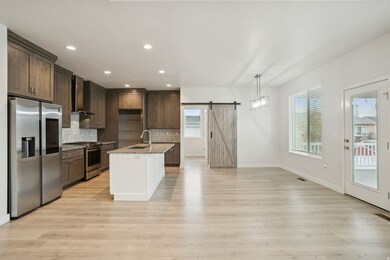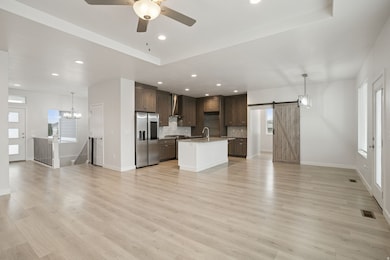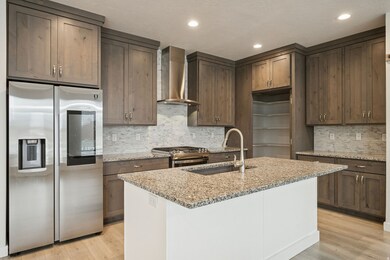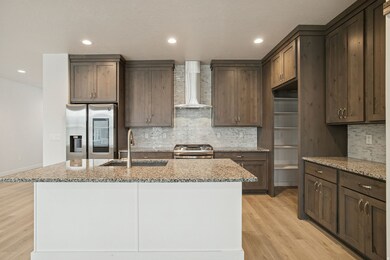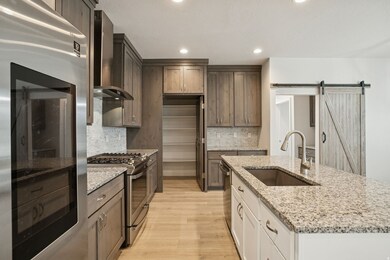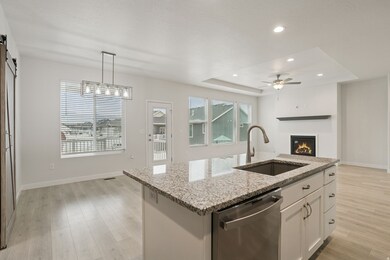895 Dunes Dr Syracuse, UT 84075
Estimated payment $4,348/month
Highlights
- RV or Boat Parking
- Mountain View
- Wood Flooring
- 0.4 Acre Lot
- Rambler Architecture
- Hydromassage or Jetted Bathtub
About This Home
Move-in ready rambler on a 0.46-acre lot in Syracuse. This home features an open-concept kitchen, dining, and living area, ideal for everyday living and entertaining. Enjoy a low-maintenance Trex deck plus a spacious four-car garage and dedicated RV parking, offering excellent storage for vehicles, tools, and toys. Perfect for buyers seeking space, convenience, and single-level living.
Listing Agent
Doug Cary
Century 21 Everest (Centerville) License #6004248 Listed on: 11/13/2025
Home Details
Home Type
- Single Family
Est. Annual Taxes
- $4,349
Year Built
- Built in 2022
Lot Details
- 0.4 Acre Lot
- Property is Fully Fenced
- Landscaped
- Corner Lot
Parking
- 4 Car Attached Garage
- 7 Open Parking Spaces
- RV or Boat Parking
Home Design
- Rambler Architecture
- Stone Siding
- Stucco
Interior Spaces
- 3,563 Sq Ft Home
- 2-Story Property
- Ceiling Fan
- 1 Fireplace
- Blinds
- Mountain Views
- Attic Fan
Kitchen
- Gas Oven
- Gas Range
- Range Hood
- Granite Countertops
- Disposal
Flooring
- Wood
- Carpet
- Tile
Bedrooms and Bathrooms
- 6 Bedrooms | 3 Main Level Bedrooms
- Walk-In Closet
- 3 Full Bathrooms
- Hydromassage or Jetted Bathtub
- Bathtub With Separate Shower Stall
Laundry
- Dryer
- Washer
Basement
- Basement Fills Entire Space Under The House
- Natural lighting in basement
Schools
- Syracuse Elementary And Middle School
- Syracuse High School
Utilities
- Forced Air Heating and Cooling System
- Natural Gas Connected
Additional Features
- Reclaimed Water Irrigation System
- Covered Patio or Porch
Community Details
- No Home Owners Association
Listing and Financial Details
- Assessor Parcel Number 15-059-0203
Map
Home Values in the Area
Average Home Value in this Area
Tax History
| Year | Tax Paid | Tax Assessment Tax Assessment Total Assessment is a certain percentage of the fair market value that is determined by local assessors to be the total taxable value of land and additions on the property. | Land | Improvement |
|---|---|---|---|---|
| 2025 | $4,350 | $419,650 | $113,147 | $306,503 |
| 2024 | $4,105 | $398,750 | $98,215 | $300,535 |
| 2023 | $3,814 | $675,000 | $140,160 | $534,840 |
| 2022 | $1,700 | $299,902 | $135,883 | $164,019 |
Property History
| Date | Event | Price | List to Sale | Price per Sq Ft |
|---|---|---|---|---|
| 12/01/2025 12/01/25 | Pending | -- | -- | -- |
| 11/24/2025 11/24/25 | Price Changed | $760,000 | -1.9% | $213 / Sq Ft |
| 11/13/2025 11/13/25 | For Sale | $775,000 | -- | $218 / Sq Ft |
Purchase History
| Date | Type | Sale Price | Title Company |
|---|---|---|---|
| Special Warranty Deed | -- | Stewart Title Insurance Agcy |
Mortgage History
| Date | Status | Loan Amount | Loan Type |
|---|---|---|---|
| Closed | $451,430 | Construction |
Source: UtahRealEstate.com
MLS Number: 2122760
APN: 15-059-0203
- 3661 W 800 S
- 3565 W 800 S
- 851 S 3525 W
- 3867 Rungsted Cir
- 3951 Baltimore Cir
- 835 S Criddle Rd
- 1084 S 4090 W
- 3478 Brookshire Dr
- 1430 Heather Ln
- 1441 Brookshire Dr
- 731 S 3050 W
- 1238 S 4290 W
- 4191 W 1425 S
- 4443 W 920 S Unit 110
- 1157 S 4425 W
- 1068 S 4425 W
- Bradford Plan at Harvest Fields
- Avery Plan at Harvest Fields
- Sullivan Plan at Harvest Fields
- Presley Plan at Harvest Fields
