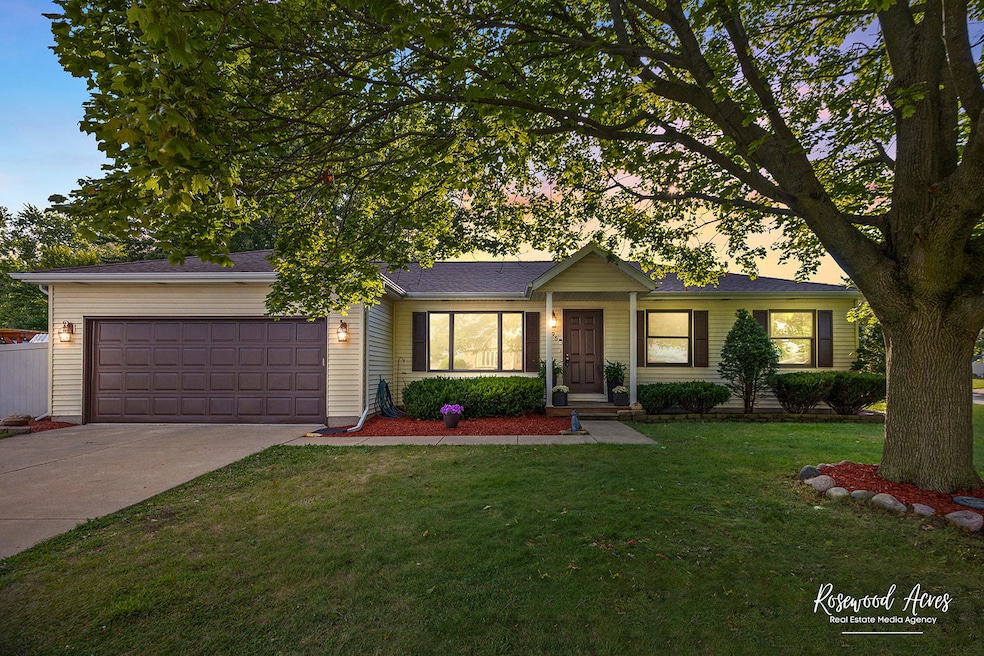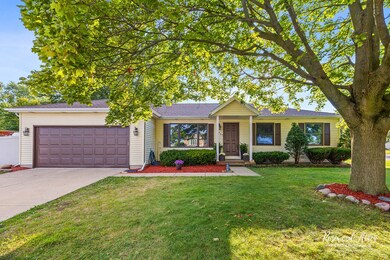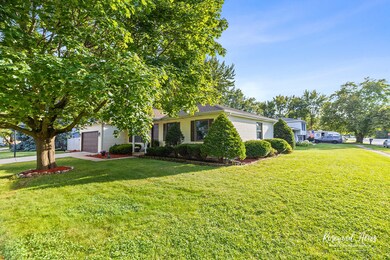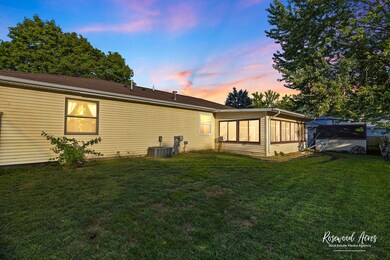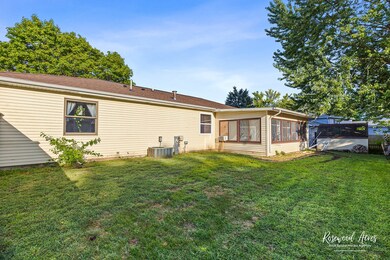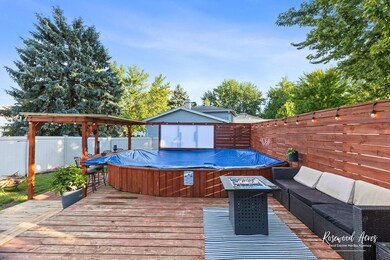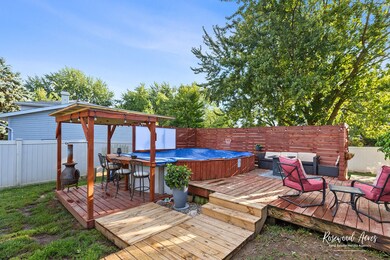
895 Heather Dr Bourbonnais, IL 60914
Highlights
- Above Ground Pool
- Ranch Style House
- 2 Car Attached Garage
- Deck
- Sun or Florida Room
- Patio
About This Home
As of October 2024Welcome to your dream home! This charming 3 bedroom, 2 bathroom house offers the perfect blend of comfort and style. The spacious dining area flows seamlessly into a beautifully updated kitchen, ideal for entertaining! The living room features a custom, built in entertainment center with a cozy fireplace. The master suite is generously sized , with a walk in closet and private bathroom. The highlight of this home is the sun room, a perfect spot for your morning coffee or evening relaxation. Step outside to your private oasis featuring a built in movie screen over the sparkling pool. The poolside bar is perfect for cooling off on hot days. Located on an over-sized corner lot in a friendly neighborhood, this home is a true gem. Don't miss out on this fantastic opportunity!
Last Agent to Sell the Property
Village Realty, Inc License #475168321 Listed on: 08/29/2024

Last Buyer's Agent
Sarah Machmouchi
Redfin Corporation License #475130958

Home Details
Home Type
- Single Family
Est. Annual Taxes
- $4,500
Year Built
- Built in 1976
Lot Details
- 9,583 Sq Ft Lot
- Lot Dimensions are 95x102.32x83.91x120
- Property is zoned SINGL
Parking
- 2 Car Attached Garage
- Parking Included in Price
Home Design
- Ranch Style House
- Vinyl Siding
Interior Spaces
- 1,330 Sq Ft Home
- Combination Kitchen and Dining Room
- Sun or Florida Room
- Crawl Space
- Pull Down Stairs to Attic
- Laundry closet
Kitchen
- Range
- Microwave
- Dishwasher
Bedrooms and Bathrooms
- 3 Bedrooms
- 3 Potential Bedrooms
- 2 Full Bathrooms
Outdoor Features
- Above Ground Pool
- Deck
- Patio
Utilities
- Central Air
- Heating System Uses Natural Gas
Ownership History
Purchase Details
Home Financials for this Owner
Home Financials are based on the most recent Mortgage that was taken out on this home.Purchase Details
Home Financials for this Owner
Home Financials are based on the most recent Mortgage that was taken out on this home.Purchase Details
Similar Homes in Bourbonnais, IL
Home Values in the Area
Average Home Value in this Area
Purchase History
| Date | Type | Sale Price | Title Company |
|---|---|---|---|
| Warranty Deed | $240,000 | Old Republic Title | |
| Special Warranty Deed | $76,000 | Affinity Title Services Llc | |
| Public Action Common In Florida Clerks Tax Deed Or Tax Deeds Or Property Sold For Taxes | -- | Burak Brian A |
Mortgage History
| Date | Status | Loan Amount | Loan Type |
|---|---|---|---|
| Open | $192,000 | New Conventional | |
| Previous Owner | $165,744 | FHA | |
| Previous Owner | $167,071 | FHA |
Property History
| Date | Event | Price | Change | Sq Ft Price |
|---|---|---|---|---|
| 10/01/2024 10/01/24 | Sold | $240,000 | -2.0% | $180 / Sq Ft |
| 09/09/2024 09/09/24 | Pending | -- | -- | -- |
| 08/29/2024 08/29/24 | For Sale | $245,000 | +44.2% | $184 / Sq Ft |
| 09/07/2018 09/07/18 | Sold | $169,900 | 0.0% | $128 / Sq Ft |
| 07/27/2018 07/27/18 | Pending | -- | -- | -- |
| 07/23/2018 07/23/18 | For Sale | $169,900 | +123.6% | $128 / Sq Ft |
| 01/15/2018 01/15/18 | Sold | $76,000 | +8.7% | -- |
| 12/21/2017 12/21/17 | Pending | -- | -- | -- |
| 12/08/2017 12/08/17 | For Sale | $69,900 | -- | -- |
Tax History Compared to Growth
Tax History
| Year | Tax Paid | Tax Assessment Tax Assessment Total Assessment is a certain percentage of the fair market value that is determined by local assessors to be the total taxable value of land and additions on the property. | Land | Improvement |
|---|---|---|---|---|
| 2024 | $4,396 | $59,083 | $6,562 | $52,521 |
| 2023 | $4,500 | $54,707 | $6,076 | $48,631 |
| 2022 | $4,520 | $52,729 | $5,856 | $46,873 |
| 2021 | $4,121 | $47,784 | $5,727 | $42,057 |
| 2020 | $3,986 | $45,313 | $5,574 | $39,739 |
| 2019 | $3,779 | $42,510 | $5,412 | $37,098 |
| 2018 | $3,199 | $41,882 | $5,332 | $36,550 |
| 2017 | $3,129 | $40,861 | $5,202 | $35,659 |
| 2016 | $3,242 | $42,192 | $5,125 | $37,067 |
| 2015 | $3,313 | $42,523 | $5,074 | $37,449 |
| 2014 | $2,873 | $38,977 | $5,074 | $33,903 |
| 2013 | -- | $42,523 | $5,074 | $37,449 |
Agents Affiliated with this Home
-
R
Seller's Agent in 2024
Rory Hertzberg
Village Realty, Inc
-
C
Seller Co-Listing Agent in 2024
Cortney Young
Coldwell Banker Realty
-
S
Buyer's Agent in 2024
Sarah Machmouchi
Redfin Corporation
-
B
Seller's Agent in 2018
Bruce Strysik
McColly Bennett Real Estate
-
I
Seller's Agent in 2018
Ivan Mariduena
Jennings Realty,Inc.
Map
Source: Midwest Real Estate Data (MRED)
MLS Number: 12151239
APN: 17-09-17-409-004
- 460 Mohawk Dr
- 620 Edwin Dr
- 346 Princeton Ave
- 345 Princeton Ave
- 1355 N Arthur Burch Dr Unit F01
- 1355 N Arthur Burch Dr Unit A16
- 1355 N Arthur Burch Dr Unit R14
- 358 Princeton Ave
- 299 N Edgemere Ct
- 1293 Hartley Ave
- 105 Meadows Ct
- 205 Terrace Ct
- 102 Terrace Ct
- 514 E Beaudoin St
- 1565 Stefanie Ln
- 191 Pfitzer Dr
- 1613 Stefanie Ln
- 22 Emery Dr
- 37 Dennison Dr
- 229 N Roy Ave
