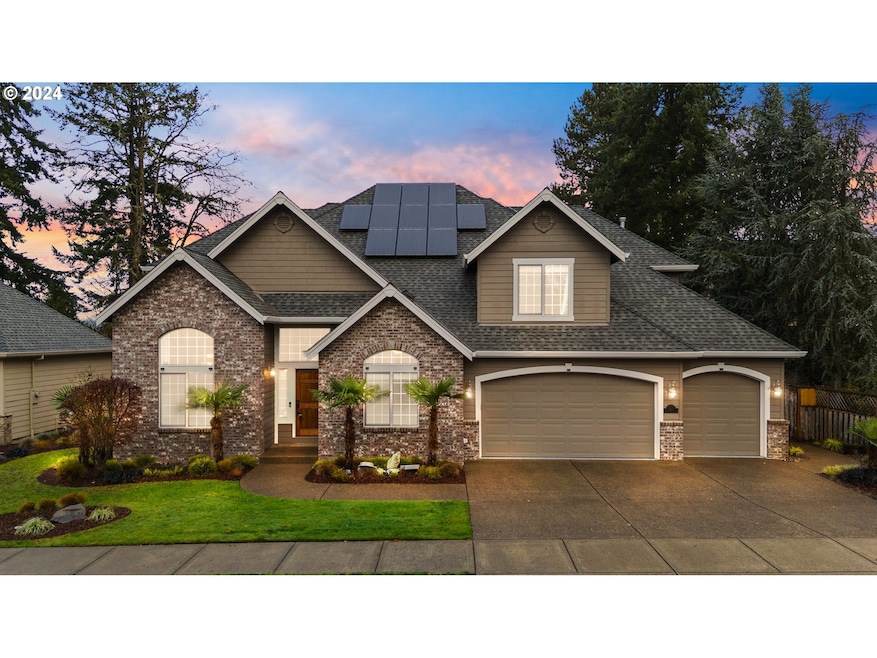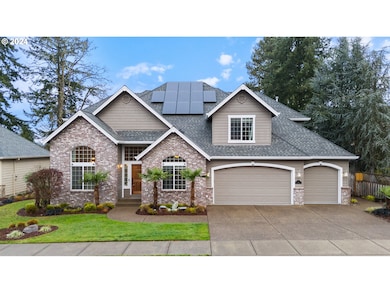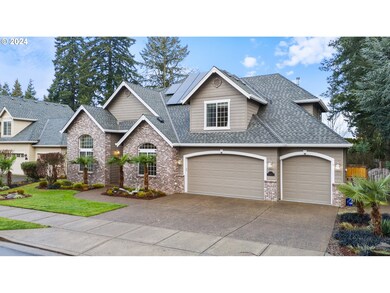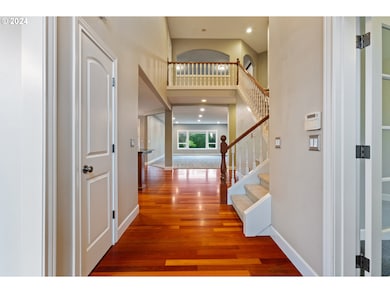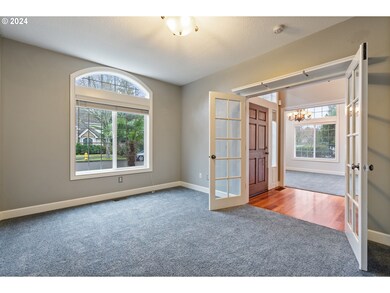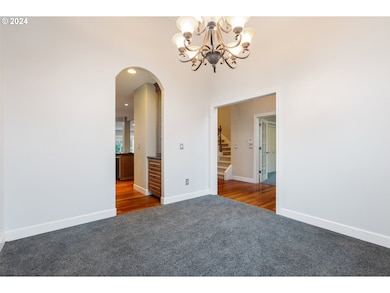895 NE Addison Ct Hillsboro, OR 97124
Northwest Hillsboro NeighborhoodEstimated payment $6,178/month
Highlights
- Spa
- Main Floor Primary Bedroom
- High Ceiling
- Wood Flooring
- Modern Architecture
- Granite Countertops
About This Home
Nestled in the highly desirable Fishback Creek neighborhood, this stunning home is situated on a serene, nearly quarter-acre lot at the end of a quiet cul-de-sac. The professionally landscaped grounds are thoughtfully designed with mature trees, a cozy fire pit, a gazebo, raised garden beds, and a covered outdoor living area complete with a hot tub, outdoor television, and fridge—ideal for year-round relaxation and entertaining.Inside, the home boasts an inviting main floor with gorgeous hardwood floors and soaring ceilings. The open-concept layout seamlessly connects the chef’s kitchen—featuring granite countertops, stainless steel appliances, a large island, and generous storage—to the cozy living room, which is highlighted by a gas fireplace and custom built-ins.This home offers 5 spacious bedrooms, including a luxurious primary suite on the main level with private sliding door access to the backyard patio. The spa-inspired ensuite includes double vanity sinks, a soaking tub, and a spacious walk-in closet. Also on the main level is a versatile den, perfect for a home office or creative space.Upstairs, you'll find 3 generously sized bedrooms, one of which includes a hidden secret room—a delightful feature for a playroom or private retreat. The upper level also features a versatile great room, perfect for use as a second living area or entertainment space. Additional highlights include a spacious 3-car garage with abundant storage and owned solar panels to help reduce energy costs. Conveniently located just minutes from Intel, local shops, and restaurants, this home perfectly blends tranquility, convenience, and modern living in a prime location. [Home Energy Score = 5. HES Report at
Listing Agent
MORE Realty Brokerage Phone: 503-320-7049 License #201215573 Listed on: 01/08/2025

Home Details
Home Type
- Single Family
Est. Annual Taxes
- $10,659
Year Built
- Built in 2003 | Remodeled
Lot Details
- 10,454 Sq Ft Lot
- Fenced
- Level Lot
- Sprinkler System
- Private Yard
- Raised Garden Beds
HOA Fees
- $67 Monthly HOA Fees
Parking
- 3 Car Attached Garage
- Driveway
- On-Street Parking
Home Design
- Modern Architecture
- Pillar, Post or Pier Foundation
- Composition Roof
- Lap Siding
- Cement Siding
- Concrete Perimeter Foundation
Interior Spaces
- 3,213 Sq Ft Home
- 2-Story Property
- High Ceiling
- Ceiling Fan
- Gas Fireplace
- Double Pane Windows
- Family Room
- Living Room
- Dining Room
- Utility Room
- Crawl Space
Kitchen
- Free-Standing Gas Range
- Microwave
- Dishwasher
- Stainless Steel Appliances
- Kitchen Island
- Granite Countertops
Flooring
- Wood
- Wall to Wall Carpet
- Tile
Bedrooms and Bathrooms
- 5 Bedrooms
- Primary Bedroom on Main
- Soaking Tub
Laundry
- Laundry Room
- Washer and Dryer
Outdoor Features
- Spa
- Covered Patio or Porch
- Fire Pit
- Gazebo
Schools
- Patterson Elementary School
- Evergreen Middle School
- Glencoe High School
Utilities
- Forced Air Heating and Cooling System
- Heating System Uses Gas
- Gas Water Heater
Additional Features
- Accessibility Features
- Green Certified Home
Listing and Financial Details
- Assessor Parcel Number R2100974
Community Details
Overview
- Fishback Creek HOA
- Fishback Creek Subdivision
Amenities
- Common Area
Map
Home Values in the Area
Average Home Value in this Area
Tax History
| Year | Tax Paid | Tax Assessment Tax Assessment Total Assessment is a certain percentage of the fair market value that is determined by local assessors to be the total taxable value of land and additions on the property. | Land | Improvement |
|---|---|---|---|---|
| 2026 | $10,659 | $671,690 | -- | -- |
| 2025 | $10,659 | $652,130 | -- | -- |
| 2024 | $10,356 | $633,140 | -- | -- |
| 2023 | $10,356 | $614,700 | $0 | $0 |
| 2022 | $10,075 | $614,700 | $0 | $0 |
| 2021 | $9,873 | $579,420 | $0 | $0 |
| 2020 | $9,660 | $562,550 | $0 | $0 |
| 2019 | $9,382 | $546,170 | $0 | $0 |
| 2018 | $8,981 | $530,270 | $0 | $0 |
| 2017 | $8,655 | $514,830 | $0 | $0 |
| 2016 | $8,332 | $499,840 | $0 | $0 |
| 2015 | $8,018 | $485,290 | $0 | $0 |
| 2014 | $7,982 | $471,160 | $0 | $0 |
Property History
| Date | Event | Price | List to Sale | Price per Sq Ft | Prior Sale |
|---|---|---|---|---|---|
| 06/02/2025 06/02/25 | Price Changed | $989,000 | -7.9% | $308 / Sq Ft | |
| 04/14/2025 04/14/25 | Price Changed | $1,074,000 | -2.3% | $334 / Sq Ft | |
| 02/21/2025 02/21/25 | Price Changed | $1,099,000 | -2.3% | $342 / Sq Ft | |
| 01/08/2025 01/08/25 | For Sale | $1,125,000 | +62.8% | $350 / Sq Ft | |
| 07/30/2019 07/30/19 | Sold | $690,946 | -4.7% | $215 / Sq Ft | View Prior Sale |
| 07/12/2019 07/12/19 | Pending | -- | -- | -- | |
| 06/27/2019 06/27/19 | For Sale | $724,950 | -- | $226 / Sq Ft |
Purchase History
| Date | Type | Sale Price | Title Company |
|---|---|---|---|
| Warranty Deed | -- | None Listed On Document | |
| Warranty Deed | $690,946 | Old Republic Title Co Of Or | |
| Warranty Deed | $630,000 | First American | |
| Interfamily Deed Transfer | -- | None Available | |
| Special Warranty Deed | $460,000 | First American | |
| Trustee Deed | $400,500 | Accommodation | |
| Warranty Deed | $634,700 | First American | |
| Warranty Deed | $540,000 | Chicago Title Insurance Co |
Mortgage History
| Date | Status | Loan Amount | Loan Type |
|---|---|---|---|
| Previous Owner | $390,000 | New Conventional | |
| Previous Owner | $414,000 | New Conventional | |
| Previous Owner | $507,760 | Fannie Mae Freddie Mac | |
| Previous Owner | $540,000 | Unknown |
Source: Regional Multiple Listing Service (RMLS)
MLS Number: 24414832
APN: R2100974
- 802 NE Brennan Ln
- 1168 NE Evergreen Rd
- 1175 NE Irene Ct
- 975 NE Ayrshire Dr
- 795 NE Rogahn St
- 1348 NE Zachary St
- 729 NE Rogahn St
- 1235 NE Platt St
- 3206 NE 13th Place
- 3277 NE 14th Ave
- 2619 NE Charlois Dr
- 1433 NE Edgefield St
- 2525 NE Charlois Dr
- 1412 NE Alexandria Place
- 2795 NE Lorie Dr
- 3215 NE 4th Ave
- 1202 NE Parks Edge Cir
- 2878 NE Aurora Dr
- 1239 NE Setting Sun Dr
- 1487 NE Moon Rise Dr
- 2407 NE Mocha Way
- 1401 NE Carlaby Way
- 300 NE Autumn Rose Way
- 749 NE 20th Place Unit 1
- 224 NE Jefferson St Unit 224 A
- 357 S 1st Ave
- 390 SE Main St
- 160 SE Washington St
- 110 SE Washington St
- 181 SE 18th Ave
- 148 NE 24th Ave
- 1605 SE Maple St
- 1225 NE 51st Ave
- 2111 NE Shute Rd
- 5502 NE Hidden Creek Dr
- 5175 NE Schoeler Cir
- 1299 NE Orenco Station Pkwy
- 6267 NE Carillion Dr Unit 103
- 5300 E Main St
- 967 NE Orenco Station Loop
