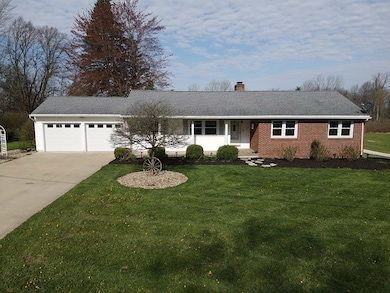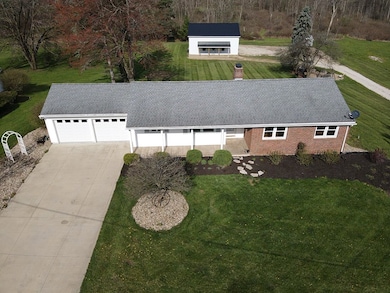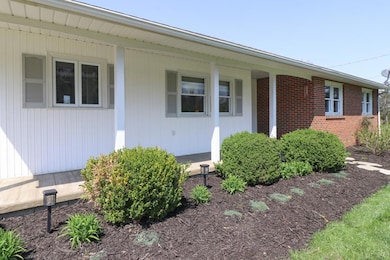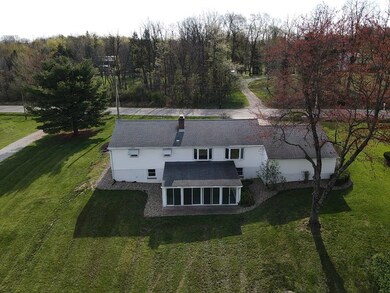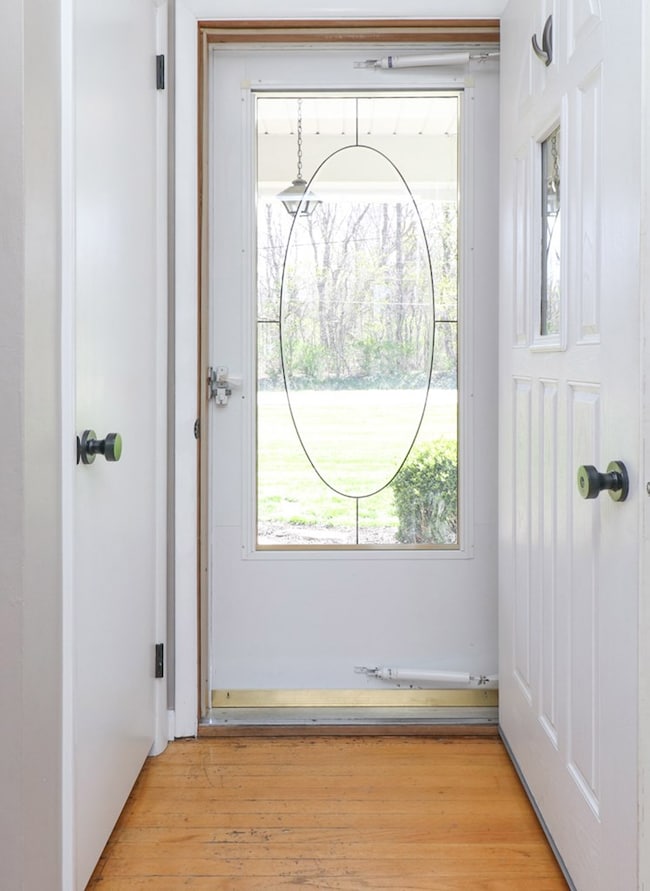895 State Route 314 N Mansfield, OH 44903
Estimated payment $2,040/month
Highlights
- 1.27 Acre Lot
- Wood Burning Stove
- Ranch Style House
- Ontario Middle School Rated A-
- Recreation Room with Fireplace
- Wood Flooring
About This Home
Come fall in love with beautiful Ontario Ranch home! This lovely ranch home sits on over an acre of land and Features 3beds, 2 full baths, 2 car garage, a walk out basement, heated sunroom, plenty of storage room, and a workshop. But wait there is more! There is a HUGE beautiful 40x48 Newly built Pole Barn that has concrete flooring, a lean-to porch, 14 ft garage doors, electricity, and water. A MUST SEE!!
Listing Agent
The Holden Agency Brokerage Phone: 4195255525 License #2018002113 Listed on: 04/24/2025

Home Details
Home Type
- Single Family
Est. Annual Taxes
- $3,392
Year Built
- Built in 1964
Lot Details
- 1.27 Acre Lot
- Lawn
Home Design
- Ranch Style House
- Brick Exterior Construction
- Vinyl Siding
Interior Spaces
- 1,812 Sq Ft Home
- Wood Burning Stove
- Double Pane Windows
- Living Room
- Recreation Room with Fireplace
- Heated Sun or Florida Room
- Wood Flooring
- Fire and Smoke Detector
- Laundry on lower level
Kitchen
- Eat-In Kitchen
- Oven
- Microwave
- Dishwasher
Bedrooms and Bathrooms
- 3 Main Level Bedrooms
- 2 Full Bathrooms
Partially Finished Basement
- Walk-Out Basement
- Basement Fills Entire Space Under The House
Parking
- 6 Car Attached Garage
- Open Parking
Outdoor Features
- Enclosed Patio or Porch
- Separate Outdoor Workshop
Utilities
- Dehumidifier
- Forced Air Heating and Cooling System
- Heating System Uses Natural Gas
- Well
- Electric Water Heater
- Septic Tank
Listing and Financial Details
- Assessor Parcel Number 0372802107000/0372807807000/037280381600
Map
Home Values in the Area
Average Home Value in this Area
Tax History
| Year | Tax Paid | Tax Assessment Tax Assessment Total Assessment is a certain percentage of the fair market value that is determined by local assessors to be the total taxable value of land and additions on the property. | Land | Improvement |
|---|---|---|---|---|
| 2024 | $3,392 | $66,590 | $4,730 | $61,860 |
| 2023 | $3,392 | $66,590 | $4,730 | $61,860 |
| 2022 | $1,855 | $31,360 | $4,290 | $27,070 |
| 2021 | $1,312 | $31,360 | $4,290 | $27,070 |
| 2020 | $1,400 | $31,360 | $4,290 | $27,070 |
| 2019 | $1,222 | $26,610 | $3,640 | $22,970 |
| 2018 | $1,038 | $26,610 | $3,640 | $22,970 |
| 2017 | $1,010 | $26,610 | $3,640 | $22,970 |
| 2016 | $998 | $26,100 | $3,530 | $22,570 |
| 2015 | $998 | $26,100 | $3,530 | $22,570 |
| 2014 | $999 | $26,100 | $3,530 | $22,570 |
| 2012 | $475 | $26,910 | $3,640 | $23,270 |
Property History
| Date | Event | Price | Change | Sq Ft Price |
|---|---|---|---|---|
| 08/13/2025 08/13/25 | Price Changed | $329,900 | -8.1% | $182 / Sq Ft |
| 07/06/2025 07/06/25 | Price Changed | $359,000 | -2.8% | $198 / Sq Ft |
| 06/16/2025 06/16/25 | Price Changed | $369,500 | -0.1% | $204 / Sq Ft |
| 05/29/2025 05/29/25 | Price Changed | $369,900 | -3.9% | $204 / Sq Ft |
| 05/05/2025 05/05/25 | Price Changed | $384,900 | +9771.8% | $212 / Sq Ft |
| 04/24/2025 04/24/25 | For Sale | $3,899 | -98.7% | $2 / Sq Ft |
| 10/27/2021 10/27/21 | Sold | $290,000 | -3.0% | $235 / Sq Ft |
| 10/18/2021 10/18/21 | Pending | -- | -- | -- |
| 10/12/2021 10/12/21 | For Sale | $299,000 | -- | $242 / Sq Ft |
Purchase History
| Date | Type | Sale Price | Title Company |
|---|---|---|---|
| Warranty Deed | $200,000 | Chicago Title | |
| Fiduciary Deed | $290,000 | Chicago Title Co | |
| Interfamily Deed Transfer | -- | None Available |
Mortgage History
| Date | Status | Loan Amount | Loan Type |
|---|---|---|---|
| Open | $160,000 | New Conventional |
Source: Mansfield Association of REALTORS®
MLS Number: 9066712
APN: 037-28-021-07-000
- 832 State Route 314 N
- 1025 Elizabeth Ave
- 0 Rudy Rd
- 56 Lexington Ontario Rd
- 1671 State Route 314 N
- 0 Alexander Dr
- 3436 Ridgestone Ct
- 3308 Park Ave W
- 3541 Oakstone Dr
- 3320 Oakstone Dr
- 191 Rudy Rd
- 1085 Lewis Rd
- 3516 Muirfield
- 3516 Muirfield Dr
- 4825 Lincoln Hwy
- 445 Rudy Rd
- 2696 Walker Lake Rd
- 2583 Deerfield Ln
- 956 Fulwell Dr
- 2908 Millsboro Rd E
- 2347 Ferguson Rd Unit 2347 1-2 Ferguson Rd
- 500 N Lexington-Springmill Rd
- 1482 N Lexington Springmill Rd
- 99 Glenview
- 110 Bauer Ct
- 295 W Bucyrus St
- 48 Brookwood Way N
- 84 Lasalle St Unit 2
- 1145 Harwood Dr
- 17 Grasmere Ave
- 20-60-60 S Linden Rd Unit 20-60 S Linden Rd
- 797 Burton Ave
- 759 Park Ave W Unit 759 Park Ave
- 778 Maple St Unit 780
- 153 Western Ave
- 152 Easton Way
- 50 Rowland Ave Unit 50.5 Rowland
- 733-793 Sunset Blvd
- 283 Park Ave W Unit 4
- 923 Dickson Pkwy

