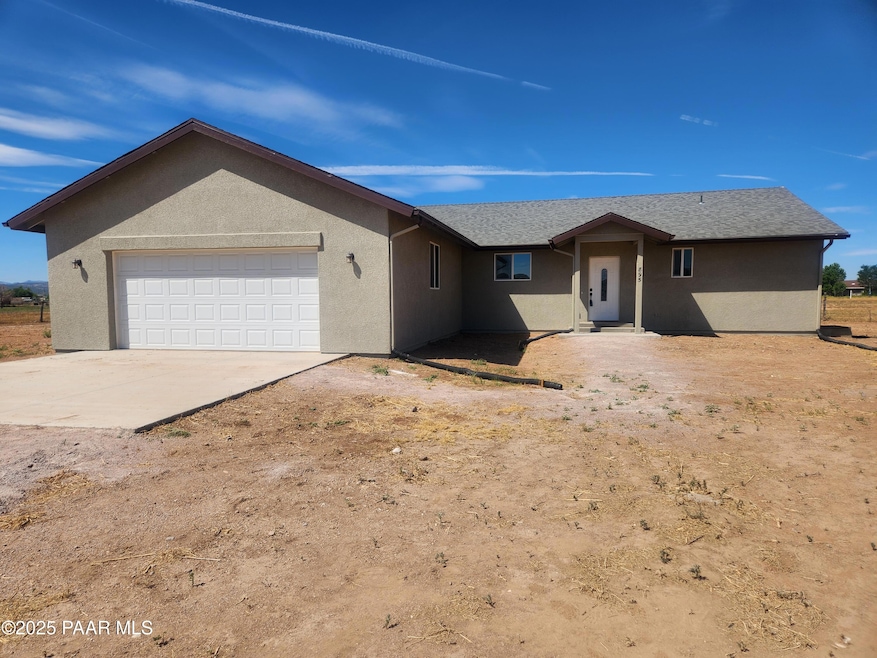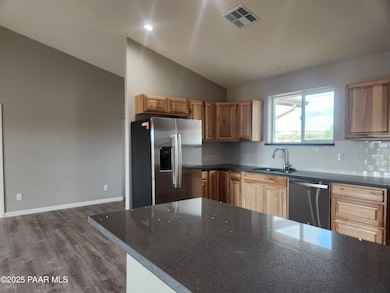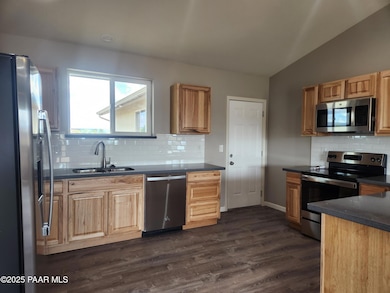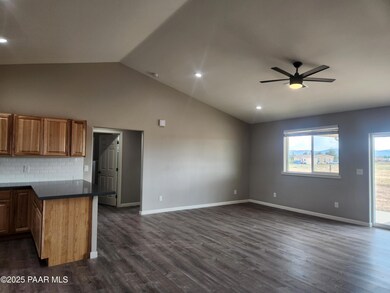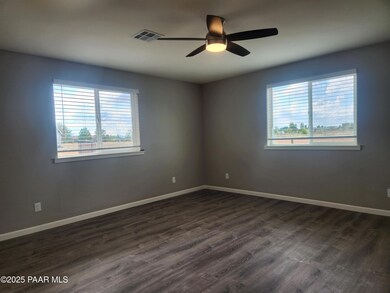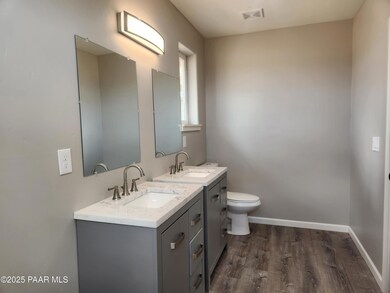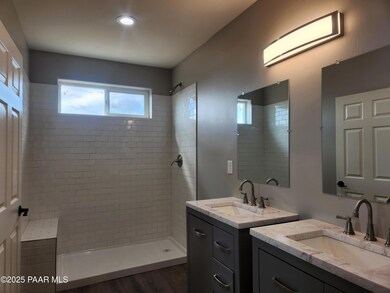
895 W Ranch House Rd Paulden, AZ 86334
Paulden NeighborhoodEstimated payment $2,413/month
Highlights
- RV Access or Parking
- Panoramic View
- No HOA
- RV Parking in Community
- 2 Acre Lot
- Covered Patio or Porch
About This Home
NEW EXTERIOR paint. Improvement on Ranch House Road. Spacious 1594 sqft new ranch style home features a split floor plan 3bd/2ba panoramic mtn. views short distance from paved road. Home is total electric. Kitchen all new stainless steel appliances, oak cabinets. Primary bath as dual sinks and wide handicap walk in shower. Home features Life Proof flooring throughout the entire home. Spacious open floor plan and oversized 2 car garage. Seemless guttering and home is built with crawl space one more favorable attribute. Must see home on 2 acres, private well and septic. Country living at its best.
Listing Agent
Realty ONE Group Mountain Desert License #SA541434000 Listed on: 07/17/2025

Home Details
Home Type
- Single Family
Est. Annual Taxes
- $1,384
Year Built
- Built in 2021
Lot Details
- 2 Acre Lot
- Property fronts a private road
- Dirt Road
- Rural Setting
- Partially Fenced Property
- Level Lot
- Property is zoned RCU-2A
Parking
- 2 Car Attached Garage
- Driveway
- RV Access or Parking
Property Views
- Panoramic
- Mountain
Home Design
- Stem Wall Foundation
- Composition Roof
- Stucco Exterior
Interior Spaces
- 1,594 Sq Ft Home
- 1-Story Property
- Ceiling Fan
- Aluminum Window Frames
- Window Screens
- Combination Dining and Living Room
- Fire and Smoke Detector
- Washer and Dryer Hookup
Kitchen
- Electric Range
- Microwave
- Dishwasher
Flooring
- Tile
- Vinyl
Bedrooms and Bathrooms
- 3 Bedrooms
- Split Bedroom Floorplan
Accessible Home Design
- Accessible Bathroom
- Level Entry For Accessibility
Outdoor Features
- Covered Patio or Porch
- Rain Gutters
Utilities
- Forced Air Heating and Cooling System
- Underground Utilities
- 220 Volts
- Private Water Source
- Electric Water Heater
- Septic System
Community Details
- No Home Owners Association
- Built by Top Goat, LLC owner
- RV Parking in Community
Listing and Financial Details
- Assessor Parcel Number 22
Map
Home Values in the Area
Average Home Value in this Area
Tax History
| Year | Tax Paid | Tax Assessment Tax Assessment Total Assessment is a certain percentage of the fair market value that is determined by local assessors to be the total taxable value of land and additions on the property. | Land | Improvement |
|---|---|---|---|---|
| 2026 | $1,384 | $36,358 | -- | -- |
| 2024 | $1,366 | $37,334 | -- | -- |
| 2023 | $1,366 | $5,124 | $5,124 | $0 |
| 2022 | $176 | $3,531 | $3,531 | $0 |
| 2021 | $186 | $3,407 | $3,407 | $0 |
| 2020 | $182 | $0 | $0 | $0 |
| 2019 | $182 | $0 | $0 | $0 |
| 2018 | $175 | $0 | $0 | $0 |
| 2017 | $171 | $0 | $0 | $0 |
| 2016 | $169 | $0 | $0 | $0 |
| 2015 | -- | $0 | $0 | $0 |
| 2014 | -- | $0 | $0 | $0 |
Property History
| Date | Event | Price | Change | Sq Ft Price |
|---|---|---|---|---|
| 07/17/2025 07/17/25 | For Sale | $425,000 | +2328.6% | $267 / Sq Ft |
| 08/29/2017 08/29/17 | Sold | $17,500 | -12.5% | -- |
| 07/30/2017 07/30/17 | Pending | -- | -- | -- |
| 05/05/2017 05/05/17 | For Sale | $20,000 | -- | -- |
Purchase History
| Date | Type | Sale Price | Title Company |
|---|---|---|---|
| Warranty Deed | $35,000 | Yavapai Title | |
| Quit Claim Deed | -- | Capital Title Agency |
Mortgage History
| Date | Status | Loan Amount | Loan Type |
|---|---|---|---|
| Open | $100,000 | New Conventional |
Similar Homes in Paulden, AZ
Source: Prescott Area Association of REALTORS®
MLS Number: 1074989
APN: 304-01-022H
- 24955 N Patricia Rd
- 24700 N Stump Rd
- 24725 N Patricia Rd
- 1415 W Ranch House Rd
- 470 W Acapulco Way
- 475 W Guymas Trail
- 475 W Guymas Trail Unit 507
- 475 W Guymas Tr
- 430 W Guymas Tr
- 430 W Guymas Trail
- 430 W Guymas Trail Unit 499
- 25221 N Mitchell Rd
- 340 W Guymas Trail Unit 490
- 340 W Guymas Trail
- 340 W Guymas Tr
- 1805 W Carriage Ln
- 375 W Antelope Run Rd
- 312 W Grand Canyon Rd
- 345 W Guymas Trail Unit 518
- 390 W Hawaii Rd
- 24421 N Diamond Head Ave
- 24351 N Diamond Head Ave
- 1450 Taft Ave
- 1496 Stratford Place
- 2677 Capella Dr
- 230 Granite Vista Dr
- 7625 N Williamson Valley Rd Unit ID1257806P
- 7625 N Williamson Valley Rd Unit ID1257805P
- 8863 Tromontana Rd
- 6648 E Copperfield Dr
- 7624 E Amber Ridge Way
- 7913 E Mesteno Rd
- 5395 Granite Dells Pkwy
- 7099 N Valley Vista Rd
- 1898 W Buena Vista Trail
- 7567 E Louie Ln
- 7015 E Addis Ave Unit 2
- 7060 E Burro Ln Unit B
- 4075 Az-89 Unit ID1257802P
- 7080 E Pueblo Ave Unit B
