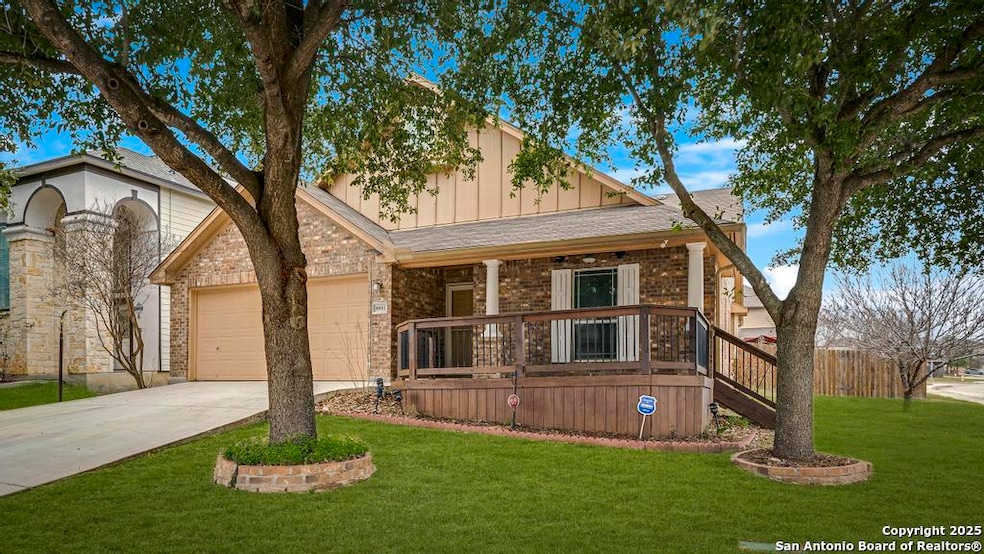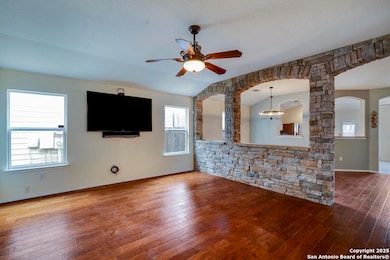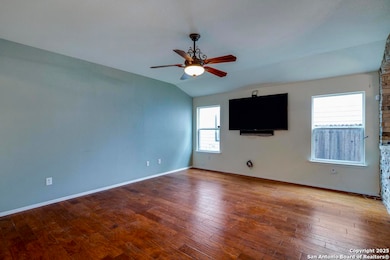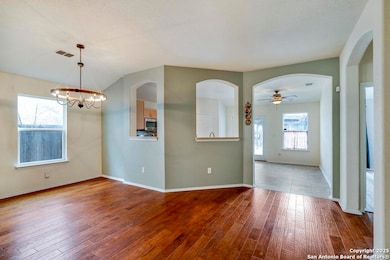8951 Audubon Park Converse, TX 78109
East San Antonio NeighborhoodHighlights
- Heated Pool
- Wood Flooring
- Covered Patio or Porch
- Mature Trees
- Outdoor Kitchen
- Walk-In Pantry
About This Home
Exceptional value for a stunning brick home, corner lot offers an abundance of upgrades and details throughout to include solar panels and Amazing backyard oasis. At the front, a private study with French doors provides the perfect workspace. The expansive family and dining rooms showcase engineered hardwood floors, seamlessly divided by a striking rock accent wall. The island kitchen features luxury vinyl flooring, stainless steel appliances, and a bright, open layout leading to the dreamy backyard. Step outside to the covered patio, a 12-person swim spa, gas fireplace, and Tiki-inspired outdoor kitchen-equipped with a gas grill, TV, sound system, and bar seating. Enjoy the koi pond, fruit trees, and Tuff shed. Move-in ready with Solar panels, outdoor lighting system, and yard irrigation! All included with refrigerator, washer and dryer!
Home Details
Home Type
- Single Family
Est. Annual Taxes
- $2,747
Year Built
- Built in 2007
Lot Details
- 7,841 Sq Ft Lot
- Fenced
- Level Lot
- Sprinkler System
- Mature Trees
Home Design
- Brick Exterior Construction
- Slab Foundation
- Composition Shingle Roof
- Masonry
Interior Spaces
- 1,991 Sq Ft Home
- 1-Story Property
- Ceiling Fan
- Gas Fireplace
- Double Pane Windows
- Low Emissivity Windows
- Window Treatments
Kitchen
- Eat-In Kitchen
- Walk-In Pantry
- Stove
- Microwave
- Dishwasher
- Disposal
Flooring
- Wood
- Carpet
- Vinyl
Bedrooms and Bathrooms
- 3 Bedrooms
- Walk-In Closet
- 2 Full Bathrooms
Laundry
- Laundry Room
- Laundry on lower level
- Dryer
- Washer
Attic
- Permanent Attic Stairs
- Partially Finished Attic
- 12 Inch+ Attic Insulation
Home Security
- Storm Doors
- Fire and Smoke Detector
Parking
- 2 Car Attached Garage
- Oversized Parking
- Garage Door Opener
Accessible Home Design
- Handicap Shower
- Doors are 32 inches wide or more
Eco-Friendly Details
- ENERGY STAR Qualified Equipment
- Solar Heating System
Outdoor Features
- Heated Pool
- Covered Patio or Porch
- Outdoor Kitchen
- Exterior Lighting
- Gazebo
- Outdoor Storage
- Outdoor Gas Grill
- Rain Gutters
Schools
- Heritage Middle School
- E Central High School
Utilities
- Central Heating and Cooling System
- SEER Rated 13-15 Air Conditioning Units
- Heating System Uses Natural Gas
- Programmable Thermostat
- Gas Water Heater
- Cable TV Available
Listing and Financial Details
- Rent includes smfrn, amnts, parking, propertytax
- Assessor Parcel Number 050894470140
- Seller Concessions Not Offered
Community Details
Overview
- Built by Be Homes
- Escondido/Parc At Subdivision
Recreation
- Community Pool or Spa Combo
Map
Source: San Antonio Board of REALTORS®
MLS Number: 1917662
APN: 05089-447-0140
- 9006 Phoenix Park
- 8902 Olmstead Park
- 4331 Roundhay Park
- 4402 Rucker Park
- 9118 Hogarten Park
- 3927 Battery Park
- 8918 Holland Park
- 8815 Falcon Park
- 8818 Falcon Park
- 9134 Vondel Park
- 8949 Palmetto Park
- 8915 Palmetto Park
- 8930 Grand Western
- 8922 Grand Western
- 8619 Key Way N
- 8907 Chili Bowl St
- 8619 Key North Way
- Sabine Plan at Notting Hill
- Comal Plan at Notting Hill
- Lavaca Plan at Notting Hill
- 8915 Audubon Park
- 9110 Vondel Park
- 9035 Bowring Park
- 9034 Bowring Park
- 9027 Blanco Park
- 9138 Vondel Park
- 8811 Palmetto Park
- 8822 Palmetto Park
- 3974 Key Way W
- 3843 Bogie Way
- 8939 Arundal Garden
- 9307 Avondale Park
- 3802 Bogie Way
- 4606 Gambels Quail
- 9303 Grand Western
- 8907 Portobello Way
- 3815 Key Way W Unit 1
- 4931 Badland Beacon
- 9127 Griffith Run
- 8611 Key Windy Way Unit 2







