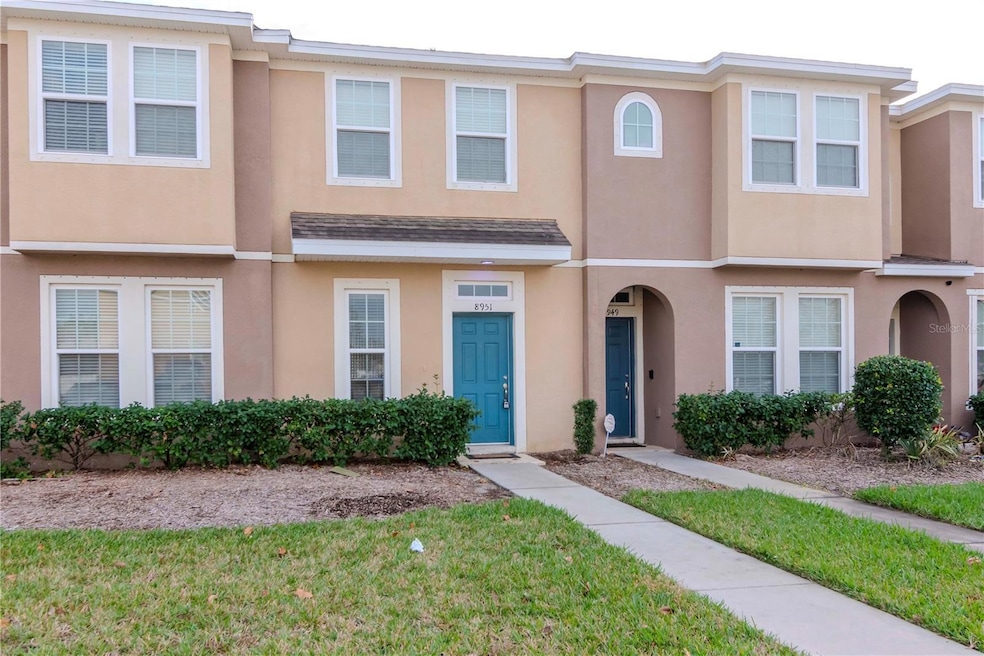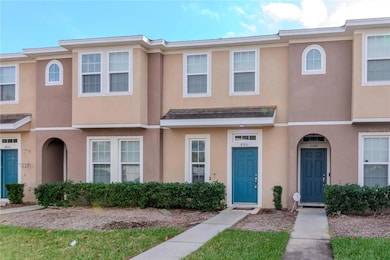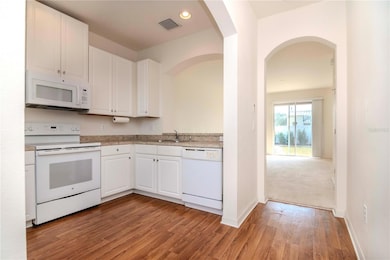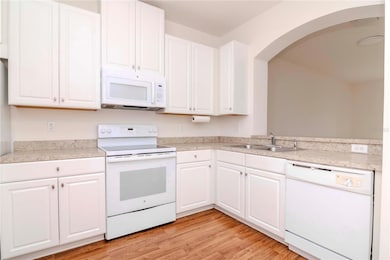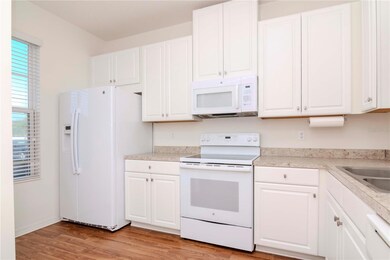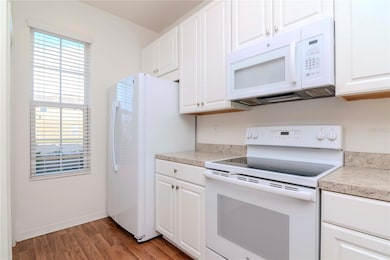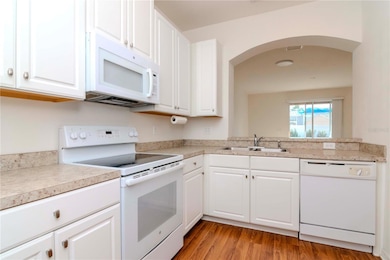8951 Walnut Gable Ct Riverview, FL 33578
Estimated payment $1,676/month
Highlights
- High Ceiling
- Family Room Off Kitchen
- Laundry closet
- Community Pool
- Living Room
- Ceramic Tile Flooring
About This Home
PRICED TO SALE!! LOWEST PRICED HOME IN NEIGHBORHOOD! Location Location ! This cozy 2-bedroom, 2.5-bath home is ideally situated just minutes from Brandon Mall, the Crosstown, I-75, a movie theater, and numerous restaurants. The kitchen has beautiful white cabinets, and a smooth top stove. The main floor features a half bath with a pedestal sink, and the family room opens to a covered patio. Upstairs, you'll find 2 bedrooms with full bathrooms in each bedroom, offering privacy for guests. The laundry Closet is conveniently located on the second floor. This sought-after community includes a close proximity high school and middle school, and the HOA covers cable, water, pool access, trash, roof, exterior, community pool and common area maintenance. Owner ready to sell, MAKE AN OFFER TODAY!!!!!
Listing Agent
LISA HALL REALTY, INC Brokerage Phone: 727-742-5830 License #3276400 Listed on: 10/07/2025
Townhouse Details
Home Type
- Townhome
Est. Annual Taxes
- $3,744
Year Built
- Built in 2017
Lot Details
- 1,106 Sq Ft Lot
- North Facing Home
HOA Fees
- $350 Monthly HOA Fees
Home Design
- Slab Foundation
- Shingle Roof
- Block Exterior
- Stucco
Interior Spaces
- 1,120 Sq Ft Home
- 2-Story Property
- High Ceiling
- Ceiling Fan
- Family Room Off Kitchen
- Living Room
Kitchen
- Range
- Recirculated Exhaust Fan
- Microwave
- Dishwasher
- Disposal
Flooring
- Carpet
- Ceramic Tile
Bedrooms and Bathrooms
- 2 Bedrooms
- Primary Bedroom Upstairs
- Split Bedroom Floorplan
Laundry
- Laundry closet
- Dryer
- Washer
Outdoor Features
- Exterior Lighting
Utilities
- Central Heating and Cooling System
- Electric Water Heater
- Cable TV Available
Listing and Financial Details
- Visit Down Payment Resource Website
- Legal Lot and Block 4 / 48
- Assessor Parcel Number U-18-30-20-9CP-000048-00004.0
Community Details
Overview
- Association fees include cable TV, pool, ground maintenance, sewer, trash, water
- Daphne Labrador Association, Phone Number (754) 300-1340
- Oak Creek Prcl 2 Unit 2B Subdivision
Amenities
- Community Mailbox
Recreation
- Community Pool
Pet Policy
- 2 Pets Allowed
- Dogs and Cats Allowed
- Large pets allowed
Map
Home Values in the Area
Average Home Value in this Area
Tax History
| Year | Tax Paid | Tax Assessment Tax Assessment Total Assessment is a certain percentage of the fair market value that is determined by local assessors to be the total taxable value of land and additions on the property. | Land | Improvement |
|---|---|---|---|---|
| 2025 | $3,744 | $176,629 | $17,663 | $158,966 |
| 2024 | $3,744 | $184,638 | $18,464 | $166,174 |
| 2023 | $3,491 | $168,815 | $16,882 | $151,933 |
| 2022 | $3,277 | $156,085 | $15,608 | $140,477 |
| 2021 | $2,959 | $121,819 | $12,182 | $109,637 |
| 2020 | $2,894 | $111,404 | $11,140 | $100,264 |
| 2019 | $2,844 | $110,974 | $11,097 | $99,877 |
| 2018 | $2,451 | $103,360 | $0 | $0 |
| 2017 | $773 | $10,000 | $0 | $0 |
| 2016 | $923 | $9,317 | $0 | $0 |
| 2015 | $917 | $8,470 | $0 | $0 |
| 2014 | $909 | $7,700 | $0 | $0 |
| 2013 | -- | $7,000 | $0 | $0 |
Property History
| Date | Event | Price | List to Sale | Price per Sq Ft |
|---|---|---|---|---|
| 12/30/2025 12/30/25 | Price Changed | $195,000 | 0.0% | $174 / Sq Ft |
| 12/19/2025 12/19/25 | For Rent | $1,800 | 0.0% | -- |
| 12/15/2025 12/15/25 | Price Changed | $198,000 | -0.5% | $177 / Sq Ft |
| 10/21/2025 10/21/25 | Price Changed | $199,000 | -7.0% | $178 / Sq Ft |
| 10/07/2025 10/07/25 | For Sale | $214,000 | 0.0% | $191 / Sq Ft |
| 06/02/2023 06/02/23 | Rented | $1,800 | 0.0% | -- |
| 05/17/2023 05/17/23 | Under Contract | -- | -- | -- |
| 05/14/2023 05/14/23 | Price Changed | $1,800 | -5.3% | $2 / Sq Ft |
| 04/19/2023 04/19/23 | For Rent | $1,900 | +18.8% | -- |
| 05/24/2021 05/24/21 | Rented | $1,600 | 0.0% | -- |
| 05/18/2021 05/18/21 | Under Contract | -- | -- | -- |
| 05/17/2021 05/17/21 | For Rent | $1,600 | +23.1% | -- |
| 08/17/2018 08/17/18 | Off Market | $1,300 | -- | -- |
| 05/09/2017 05/09/17 | Rented | $1,300 | 0.0% | -- |
| 04/09/2017 04/09/17 | Under Contract | -- | -- | -- |
| 04/04/2017 04/04/17 | For Rent | $1,300 | -- | -- |
Purchase History
| Date | Type | Sale Price | Title Company |
|---|---|---|---|
| Special Warranty Deed | $127,778 | First American Title Ins Co | |
| Deed | $127,800 | -- |
Source: Stellar MLS
MLS Number: TB8435349
APN: U-18-30-20-9CP-000048-00004.0
- 7006 Spotted Deer Place
- 8904 Red Beechwood Ct
- 8536 Fantasia Park Way
- 7031 Towering Spruce Dr
- 7037 Towering Spruce Dr
- 8013 Formby St
- 6972 Towering Spruce Dr
- 8016 Formby St
- 6950 Towering Spruce Dr
- 8430 Quarter Horse Dr
- 6912 Towering Spruce Dr Unit 6912
- 8446 Quarter Horse Dr
- 8420 Fantasia Park Way
- 9062 Pinebreeze Dr
- 9005 Pinebreeze Dr
- 7260 Bucks Ford Dr
- 9918 Albyar Ave
- 8521 Quarter Horse Dr
- 6628 Holly Heath Dr
- 7214 Bucks Ford Dr
- 7010 Spotted Deer Place
- 7011 White Treetop Place
- 6950 Towering Spruce Dr
- 8435 Quarter Horse Dr
- 9070 Pinebreeze Dr
- 8535 Quarter Horse Dr
- 8954 Indigo Trail Loop
- 8836 Indigo Trail Loop
- 8821 Indigo Trail Loop
- 7108 Bucks Ford Dr
- 6746 Holly Heath Dr
- 6828 Holly Heath Dr
- 8003 Moccasin Trail Dr
- 7007 Towne Lake Rd
- 6911 Woodchase Glen Dr
- 8818 Ashman Rd
- 6911 Breezy Palm Dr
- 8683 Holly Grove Ct Unit Oakville
- 8683 Holly Grove Ct Unit Calistoga
- 8602 Sandy Plains Dr
