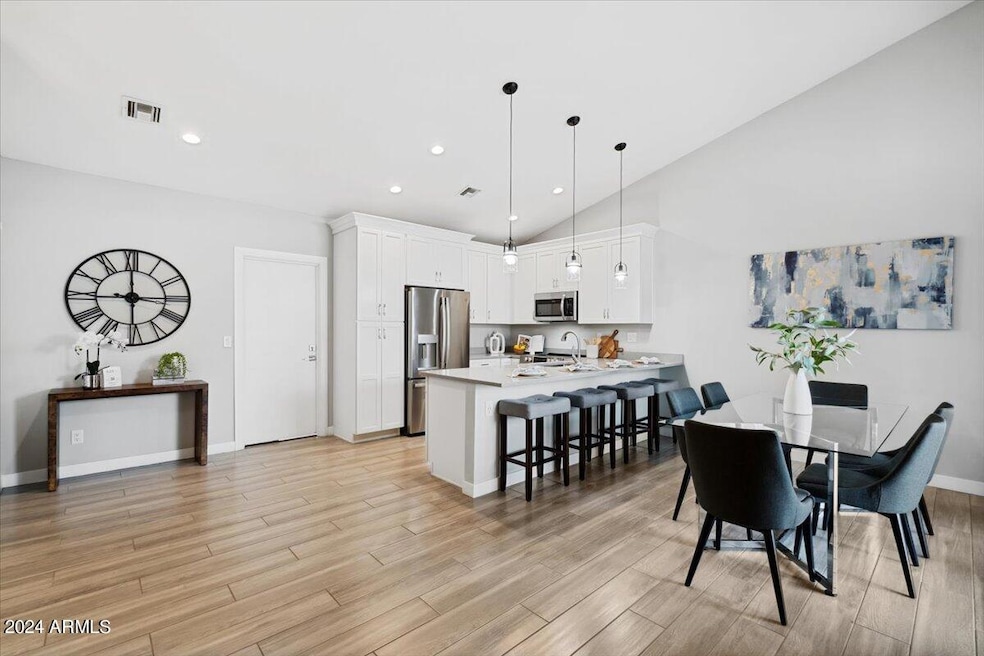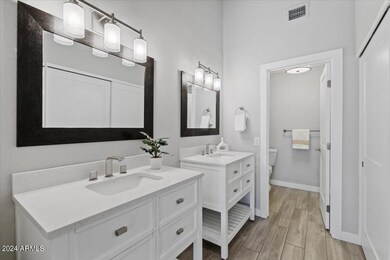
8952 E Palm Ridge Dr Scottsdale, AZ 85260
Horizons NeighborhoodHighlights
- Vaulted Ceiling
- Community Pool
- 2 Car Direct Access Garage
- Redfield Elementary School Rated A
- Covered Patio or Porch
- Skylights
About This Home
As of May 2025Seller offering mortgage assistance. Imagine waking up to sunlight streaming through windows, the scent of fresh coffee filling the air as you step into a sleek, open kitchen. Private, covered patio is waiting for you. The space is designed for maintenance free living. New roof in 2023. Complete remodel in 2020 of the kitchen, bathrooms, all water valves, windows, doors and sliders, floors, and paint. HOA covers front landscaping, exterior paint and Community Pool. Bonus Home warranty is included! Walkability is a 10+, convenient to greenbelt, parks, freeways, shopping and fabulous dining. This is more than just a house, it is a home where you can thrive and embrace the Scottsdale lifestyle you deserve!
Townhouse Details
Home Type
- Townhome
Est. Annual Taxes
- $2,204
Year Built
- Built in 1986
Lot Details
- 3,991 Sq Ft Lot
- 1 Common Wall
- Desert faces the back of the property
- Block Wall Fence
- Front and Back Yard Sprinklers
- Sprinklers on Timer
- Grass Covered Lot
HOA Fees
- $174 Monthly HOA Fees
Parking
- 2 Car Direct Access Garage
- Garage Door Opener
Home Design
- Roof Updated in 2023
- Wood Frame Construction
- Tile Roof
- Block Exterior
- Stucco
Interior Spaces
- 1,602 Sq Ft Home
- 1-Story Property
- Vaulted Ceiling
- Ceiling Fan
- Skylights
- Double Pane Windows
- Washer and Dryer Hookup
Kitchen
- Eat-In Kitchen
- Breakfast Bar
- Built-In Microwave
- Kitchen Island
Flooring
- Carpet
- Tile
Bedrooms and Bathrooms
- 3 Bedrooms
- Remodeled Bathroom
- Primary Bathroom is a Full Bathroom
- 2 Bathrooms
- Dual Vanity Sinks in Primary Bathroom
Schools
- Redfield Elementary School
- Desert Canyon Middle School
- Desert Mountain High School
Utilities
- Central Air
- Heating Available
- High Speed Internet
- Cable TV Available
Additional Features
- Multiple Entries or Exits
- Covered Patio or Porch
Listing and Financial Details
- Home warranty included in the sale of the property
- Tax Lot 433
- Assessor Parcel Number 217-15-460
Community Details
Overview
- Association fees include ground maintenance, front yard maint
- Amcor Association, Phone Number (480) 948-5860
- Eagle Point Capistrano At Scottsdale Vista North Subdivision
Recreation
- Community Pool
Ownership History
Purchase Details
Home Financials for this Owner
Home Financials are based on the most recent Mortgage that was taken out on this home.Purchase Details
Purchase Details
Purchase Details
Home Financials for this Owner
Home Financials are based on the most recent Mortgage that was taken out on this home.Purchase Details
Purchase Details
Similar Homes in Scottsdale, AZ
Home Values in the Area
Average Home Value in this Area
Purchase History
| Date | Type | Sale Price | Title Company |
|---|---|---|---|
| Warranty Deed | $650,000 | Equity Title Agency | |
| Warranty Deed | -- | None Available | |
| Interfamily Deed Transfer | -- | None Available | |
| Warranty Deed | $200,000 | Old Republic Title Agency | |
| Warranty Deed | -- | None Available | |
| Cash Sale Deed | $245,000 | Fidelity Natl Title Ins Co |
Mortgage History
| Date | Status | Loan Amount | Loan Type |
|---|---|---|---|
| Open | $520,000 | New Conventional | |
| Previous Owner | $200,000 | Seller Take Back |
Property History
| Date | Event | Price | Change | Sq Ft Price |
|---|---|---|---|---|
| 05/09/2025 05/09/25 | Sold | $650,000 | -3.7% | $406 / Sq Ft |
| 03/17/2025 03/17/25 | Price Changed | $675,000 | -2.0% | $421 / Sq Ft |
| 01/31/2025 01/31/25 | Price Changed | $689,000 | -1.4% | $430 / Sq Ft |
| 09/18/2024 09/18/24 | Price Changed | $699,000 | -1.5% | $436 / Sq Ft |
| 07/27/2024 07/27/24 | Price Changed | $710,000 | -2.2% | $443 / Sq Ft |
| 04/05/2024 04/05/24 | For Sale | $726,000 | 0.0% | $453 / Sq Ft |
| 09/19/2020 09/19/20 | Rented | $2,150 | 0.0% | -- |
| 09/08/2020 09/08/20 | Under Contract | -- | -- | -- |
| 09/05/2020 09/05/20 | For Rent | $2,150 | -- | -- |
Tax History Compared to Growth
Tax History
| Year | Tax Paid | Tax Assessment Tax Assessment Total Assessment is a certain percentage of the fair market value that is determined by local assessors to be the total taxable value of land and additions on the property. | Land | Improvement |
|---|---|---|---|---|
| 2025 | $2,234 | $32,736 | -- | -- |
| 2024 | $2,204 | $31,177 | -- | -- |
| 2023 | $2,204 | $43,650 | $8,730 | $34,920 |
| 2022 | $2,092 | $36,120 | $7,220 | $28,900 |
| 2021 | $2,221 | $32,750 | $6,550 | $26,200 |
| 2020 | $2,202 | $30,170 | $6,030 | $24,140 |
| 2019 | $2,127 | $28,010 | $5,600 | $22,410 |
| 2018 | $2,060 | $26,560 | $5,310 | $21,250 |
| 2017 | $1,973 | $25,310 | $5,060 | $20,250 |
| 2016 | $1,935 | $23,800 | $4,760 | $19,040 |
| 2015 | $1,843 | $25,830 | $5,160 | $20,670 |
Agents Affiliated with this Home
-
Kathryn Schissel

Seller's Agent in 2025
Kathryn Schissel
Compass
(480) 694-8944
1 in this area
23 Total Sales
-
Angela Horga

Buyer's Agent in 2025
Angela Horga
Century 21 Northwest
(480) 695-9128
2 in this area
159 Total Sales
Map
Source: Arizona Regional Multiple Listing Service (ARMLS)
MLS Number: 6685794
APN: 217-15-460
- 8826 E Palm Ridge Dr
- 9059 E Winchcomb Dr
- 9061 E Evans Dr
- 14269 N 87th St Unit 205
- 8943 E Friess Dr
- 9100 E Raintree Dr Unit 239
- 8879 E Friess Dr
- 8894 E Sheena Dr
- 9141 E Gelding Dr
- 9034 E Helm Dr
- 9196 E Evans Dr
- 13626 N 89th St
- 15180 N 90th Place
- 14145 N 92nd St Unit 2146
- 14145 N 92nd St Unit 1138
- 14145 N 92nd St Unit 1031
- 14346 E Davenport Dr Unit 7
- 14312 E Davenport Dr Unit 6
- 14303 E Davenport Dr Unit 5
- 14325 E Davenport Dr Unit 4






