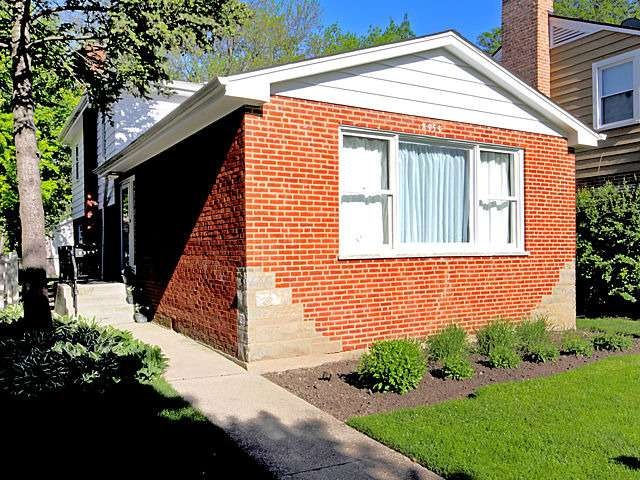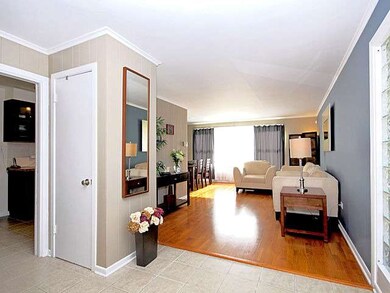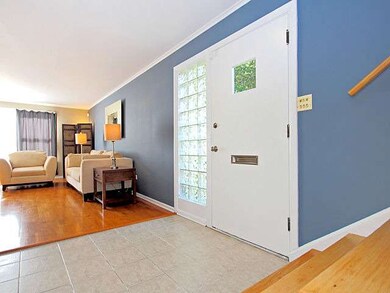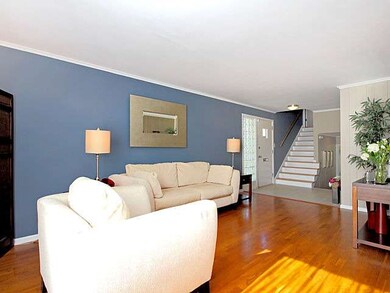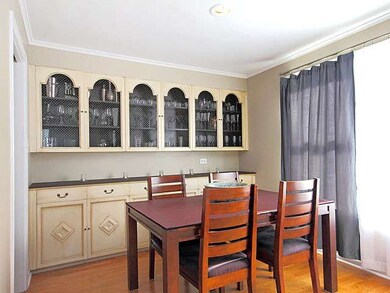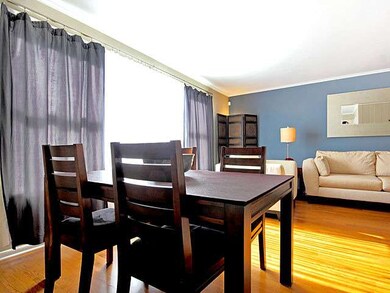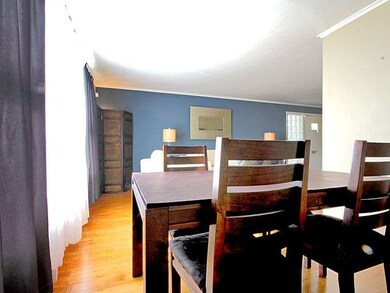
8953 Central Park Ave Evanston, IL 60203
North Skokie NeighborhoodEstimated Value: $490,121 - $587,000
Highlights
- Wood Flooring
- Fenced Yard
- Galley Kitchen
- Walker Elementary School Rated A
- Detached Garage
- Breakfast Bar
About This Home
As of September 2015Beautiful split level home w/open & flowing layout. Sun filled liv/din rm w/hrdwd flrs & custom built ins. Updated eat in kitchen w/ SS appls. Family rm w/wood burning fireplace, built in bookcase & huge closet! Convenient laundry/mud rm opens to fenced yard w/patio & giant 2 car gar w/attic. Large bdrms w/plentiful closet spc & hrdwd flrs. Updated baths! Radiant heat in floors & ceilings. Agent owned.
Home Details
Home Type
- Single Family
Est. Annual Taxes
- $8,809
Year Built
- 1956
Lot Details
- 5,314
Parking
- Detached Garage
- Garage Transmitter
- Garage Door Opener
- Parking Included in Price
- Garage Is Owned
Home Design
- Brick Exterior Construction
- Slab Foundation
- Frame Construction
- Asphalt Shingled Roof
Interior Spaces
- Wood Burning Fireplace
- Entrance Foyer
- Wood Flooring
- Crawl Space
- Storm Screens
Kitchen
- Galley Kitchen
- Breakfast Bar
- Oven or Range
- Microwave
- Dishwasher
Laundry
- Dryer
- Washer
Utilities
- Two Cooling Systems Mounted To A Wall/Window
- Heating System Uses Gas
- Radiant Heating System
- Lake Michigan Water
Additional Features
- Patio
- Fenced Yard
- Property is near a bus stop
Listing and Financial Details
- Homeowner Tax Exemptions
- $500 Seller Concession
Ownership History
Purchase Details
Home Financials for this Owner
Home Financials are based on the most recent Mortgage that was taken out on this home.Purchase Details
Home Financials for this Owner
Home Financials are based on the most recent Mortgage that was taken out on this home.Purchase Details
Similar Homes in Evanston, IL
Home Values in the Area
Average Home Value in this Area
Purchase History
| Date | Buyer | Sale Price | Title Company |
|---|---|---|---|
| Jimenez Maria | $292,500 | Ct | |
| Ehlers Ronald J | $275,000 | Atgf Inc | |
| Greenley Julia Z | -- | -- |
Mortgage History
| Date | Status | Borrower | Loan Amount |
|---|---|---|---|
| Open | Jimenez Maria A | $264,786 | |
| Closed | Jimenez Maria | $267,856 | |
| Previous Owner | Ehlers Ronald J | $66,000 | |
| Previous Owner | Ehlers Ronald J | $285,000 | |
| Previous Owner | Ehlers Ronald J | $252,000 | |
| Previous Owner | Ehlers Ronald J | $25,000 | |
| Previous Owner | Ehlers Ronald J | $233,750 | |
| Closed | Ehlers Ronald J | $41,250 |
Property History
| Date | Event | Price | Change | Sq Ft Price |
|---|---|---|---|---|
| 09/04/2015 09/04/15 | Sold | $292,500 | 0.0% | $190 / Sq Ft |
| 06/12/2015 06/12/15 | Pending | -- | -- | -- |
| 06/10/2015 06/10/15 | Off Market | $292,500 | -- | -- |
| 06/02/2015 06/02/15 | For Sale | $299,900 | -- | $195 / Sq Ft |
Tax History Compared to Growth
Tax History
| Year | Tax Paid | Tax Assessment Tax Assessment Total Assessment is a certain percentage of the fair market value that is determined by local assessors to be the total taxable value of land and additions on the property. | Land | Improvement |
|---|---|---|---|---|
| 2024 | $8,809 | $42,000 | $6,372 | $35,628 |
| 2023 | $8,809 | $42,000 | $6,372 | $35,628 |
| 2022 | $8,809 | $42,000 | $6,372 | $35,628 |
| 2021 | $7,902 | $33,626 | $4,380 | $29,246 |
| 2020 | $7,837 | $33,626 | $4,380 | $29,246 |
| 2019 | $8,519 | $36,952 | $4,380 | $32,572 |
| 2018 | $7,719 | $28,528 | $3,849 | $24,679 |
| 2017 | $6,651 | $28,528 | $3,849 | $24,679 |
| 2016 | $6,524 | $28,528 | $3,849 | $24,679 |
| 2015 | $5,919 | $24,976 | $3,318 | $21,658 |
| 2014 | $5,869 | $24,976 | $3,318 | $21,658 |
| 2013 | $5,787 | $24,976 | $3,318 | $21,658 |
Agents Affiliated with this Home
-
Ron Ehlers

Seller's Agent in 2015
Ron Ehlers
Compass
(847) 975-5515
6 in this area
99 Total Sales
-
Phil Byers

Buyer's Agent in 2015
Phil Byers
Compass
(773) 980-6683
96 Total Sales
Map
Source: Midwest Real Estate Data (MRED)
MLS Number: MRD08941036
APN: 10-14-416-002-0000
- 9000 Lincolnwood Dr
- 9201 Drake Ave Unit 101S
- 3750 Davis St
- 3354 Church St
- 3708 Church St
- 9056 Tamaroa Terrace
- 8610 Trumbull Ave
- 3843 Dempster St
- 9017 Pottawattami Dr
- 8734 Springfield Ave
- 9032 Crawford Ave
- 4001 Suffield Ct
- 1737 Mcdaniel Ave
- 8517 Kimball Ave
- 8556 Hamlin Ave
- 9405 Morgan Ave
- 8450 Drake Ave
- 9140 Keystone Ave
- 8619 Crawford Ave
- 1099 Fowler Ave
- 8953 Central Park Ave
- 8957 Central Park Ave
- 8947 Central Park Ave
- 8947 Central Park Ave
- 8943 Central Park Ave
- 8939 Central Park Ave
- 8950 Central Park Ave
- 3526 Lake St
- 8935 Central Park Ave
- 8950 Lincolnwood Dr
- 9001 E Prairie Rd
- 3501 Lake St
- 8944 Lincolnwood Dr
- 3530 Lake St
- 8940 Lincolnwood Dr
- 8940 Lincolnwood Dr
- 3516 Lake St
- 3516 Lake St
- 8931 Central Park Ave
- 8944 Central Park Ave
