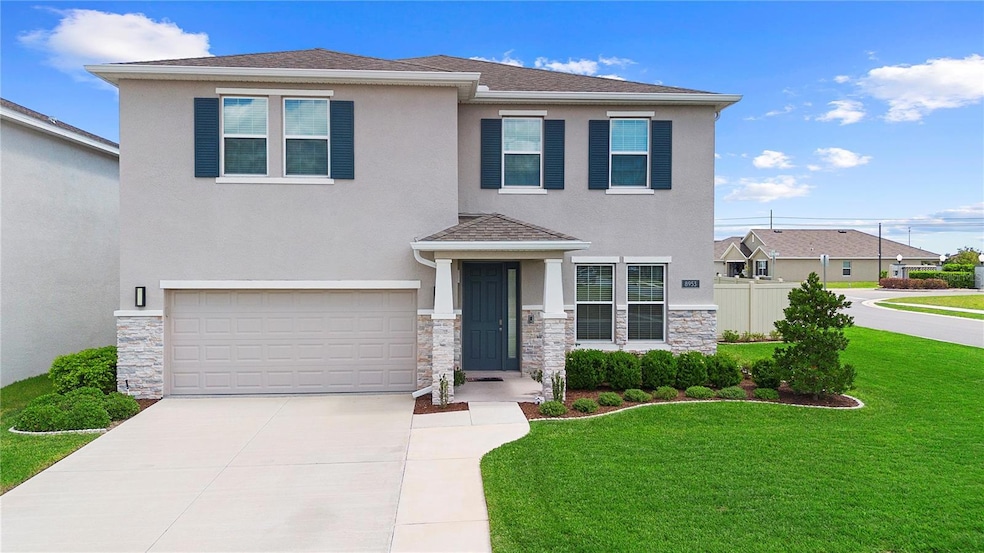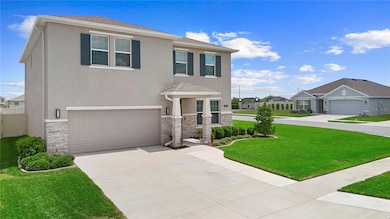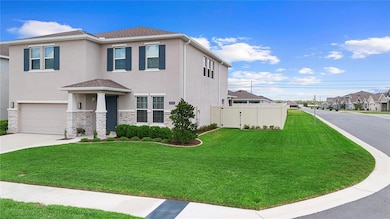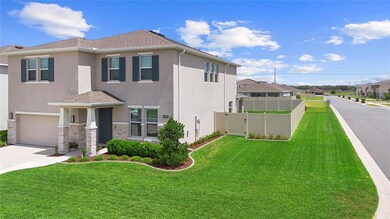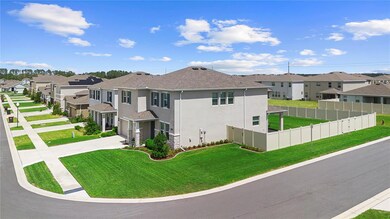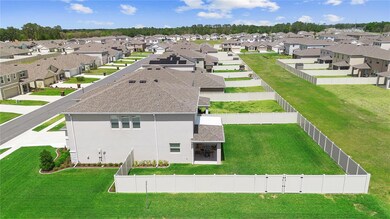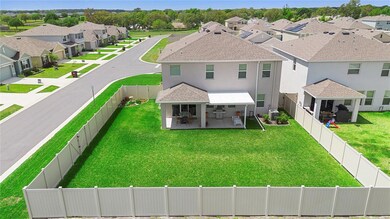Estimated payment $2,601/month
Highlights
- Gated Community
- Open Floorplan
- Corner Lot
- West Port High School Rated A-
- Clubhouse
- High Ceiling
About This Home
SAVE THOUSANDS in price compared to new construction! Available for immediate occupancy! Final reduction before this nearly new home goes off the market! *Owner will also consider an unfurnished lease for $3000 month for a credit/income qualified lessee and acceptable deposit* Only two years new and barely lived in, move in right away with no waiting months for construction! Compare included upgrades and listings, with new or resales and save thousands! At only $126/sq ft, it's among the lowest priced in the neighborhood or the surrounding area including new construction! Includes approximately 30K in improvements and upgrades done by the homeowner. This two story, all block constructed on the FIRST AND SECOND floors, add to the energy efficiency and increased storm protection of this single-family home in the gated and close-knit community of Greystone Hills. This meticulously cared for and well maintained two-year-old home sits on a fenced oversized corner lot with neighbors on only one side and has 50 feet of additional greenway buffer in the back for even more privacy! Plus, it does not back up to the interstate or a busy highway, overhead power lines or a noisy community pool! Difficult to find 3,300+ sq ft Holden model with 4 bedrooms, 3 bathrooms, and a 2-car garage. As you enter the home through the long foyer entrance, you will come across a flex room ideal for a home office or formal dining room. Walking further into the heart of the house you will encounter a very open floor plan with a large ceramic tiled living area and over nine-foot ceilings connected to a dining area and built-in kitchen. Features include stainless steel appliances and a huge 7.5 X 4 feet granite counter-top island, 42” cabinets, and a separate butler’s pantry leading to a huge walk-in pantry. Energy saving insulated windows throughout and a three-panel rear sliding glass door allow for plenty of natural light to brighten the living spaces. On the main floor you will also find a private bedroom with a full bathroom adjacent to it, that makes it convenient for guests or family members that can’t navigate stairs well. Enjoy the warm weather and grilling on your extended covered lanai overlooking the greenest of oversized backyards with plenty of space to add a pool and/or park the toys. The backyard is fully fenced with easy access from the side street to the rear yard with double wide gates. On the second floor you will find an additional living area with a huge loft, 2 additional large bedrooms with a full bath in between, a finished laundry room and a huge primary bedroom with walk-in closet and secluded sitting area for some quiet time! The primary bath has a double vanity, soaking tub and glass door shower. Some of the upgrades include: widened concrete driveway, extended and covered rear patio, professional landscaping, epoxy flooring in the garage, front and rear irrigation system, ADT monitored (optional) security system and much more! As an added bonus, this home has high speed fiber optic cable internet provided by Cox cable. Greystone Hills is also one of the few gated communities in the area, keeping you and your family safe, providing a resort style community pool with a terrific location near to many schools, some new, shopping, dining, hospitals and easy access to I-75. Call or schedule an appointment today!
Listing Agent
KELLER WILLIAMS CORNERSTONE RE Brokerage Phone: 352-369-4044 License #3628056 Listed on: 02/28/2025

Home Details
Home Type
- Single Family
Est. Annual Taxes
- $3,068
Year Built
- Built in 2023
Lot Details
- 7,841 Sq Ft Lot
- Lot Dimensions are 64x125
- West Facing Home
- Vinyl Fence
- Corner Lot
- Oversized Lot
- Irrigation Equipment
- Landscaped with Trees
- Property is zoned PUD
HOA Fees
- $100 Monthly HOA Fees
Parking
- 2 Car Attached Garage
- Garage Door Opener
Home Design
- Entry on the 1st floor
- Slab Foundation
- Shingle Roof
- Block Exterior
Interior Spaces
- 3,379 Sq Ft Home
- 2-Story Property
- Open Floorplan
- Tray Ceiling
- High Ceiling
- Ceiling Fan
- ENERGY STAR Qualified Windows
- Blinds
- Sliding Doors
- Great Room
- Family Room Off Kitchen
- Combination Dining and Living Room
Kitchen
- Eat-In Kitchen
- Walk-In Pantry
- Built-In Oven
- Cooktop with Range Hood
- Recirculated Exhaust Fan
- Microwave
- Dishwasher
- Stone Countertops
- Disposal
Flooring
- Carpet
- Ceramic Tile
Bedrooms and Bathrooms
- 4 Bedrooms
- Primary Bedroom Upstairs
- Walk-In Closet
- 3 Full Bathrooms
- Soaking Tub
Laundry
- Laundry Room
- Laundry on upper level
- Washer and Electric Dryer Hookup
Home Security
- Security System Owned
- Security Lights
- Security Gate
- Security Fence, Lighting or Alarms
- Fire and Smoke Detector
Outdoor Features
- Covered Patio or Porch
- Rain Gutters
Schools
- Hammett Bowen Jr. Elementary School
- Liberty Middle School
- West Port High School
Utilities
- Central Heating and Cooling System
- Heat Pump System
- Underground Utilities
- Electric Water Heater
- Fiber Optics Available
- Cable TV Available
Listing and Financial Details
- Home warranty included in the sale of the property
- Visit Down Payment Resource Website
- Legal Lot and Block 10 / H
- Assessor Parcel Number 35627-008-10
Community Details
Overview
- Association fees include pool
- Vine Management/ Rebecca Mccray Association, Phone Number (352) 812-8086
- Visit Association Website
- Greystone Hills Ph 2 Subdivision
- The community has rules related to deed restrictions
Amenities
- Clubhouse
- Community Mailbox
Recreation
- Community Pool
Security
- Gated Community
Map
Home Values in the Area
Average Home Value in this Area
Tax History
| Year | Tax Paid | Tax Assessment Tax Assessment Total Assessment is a certain percentage of the fair market value that is determined by local assessors to be the total taxable value of land and additions on the property. | Land | Improvement |
|---|---|---|---|---|
| 2024 | $638 | $216,848 | -- | -- |
| 2023 | $638 | $46,240 | $46,240 | $0 |
| 2022 | $638 | $39,280 | $39,280 | $0 |
| 2021 | $0 | $0 | $0 | $0 |
Property History
| Date | Event | Price | List to Sale | Price per Sq Ft | Prior Sale |
|---|---|---|---|---|---|
| 11/03/2025 11/03/25 | For Sale | $425,000 | 0.0% | $126 / Sq Ft | |
| 11/01/2025 11/01/25 | Off Market | $425,000 | -- | -- | |
| 10/06/2025 10/06/25 | Price Changed | $425,000 | -0.9% | $126 / Sq Ft | |
| 10/06/2025 10/06/25 | For Sale | $429,000 | 0.0% | $127 / Sq Ft | |
| 10/01/2025 10/01/25 | Off Market | $429,000 | -- | -- | |
| 09/05/2025 09/05/25 | For Sale | $429,000 | 0.0% | $127 / Sq Ft | |
| 09/01/2025 09/01/25 | Off Market | $429,000 | -- | -- | |
| 08/05/2025 08/05/25 | For Sale | $429,000 | 0.0% | $127 / Sq Ft | |
| 08/01/2025 08/01/25 | Off Market | $429,000 | -- | -- | |
| 07/02/2025 07/02/25 | Price Changed | $429,000 | -2.3% | $127 / Sq Ft | |
| 07/02/2025 07/02/25 | For Sale | $439,000 | 0.0% | $130 / Sq Ft | |
| 07/01/2025 07/01/25 | Off Market | $439,000 | -- | -- | |
| 04/09/2025 04/09/25 | Price Changed | $439,000 | -2.2% | $130 / Sq Ft | |
| 02/28/2025 02/28/25 | For Sale | $449,000 | +10.1% | $133 / Sq Ft | |
| 06/26/2023 06/26/23 | Sold | $407,990 | -2.4% | $123 / Sq Ft | View Prior Sale |
| 01/18/2023 01/18/23 | Pending | -- | -- | -- | |
| 12/05/2022 12/05/22 | Price Changed | $417,990 | +0.2% | $126 / Sq Ft | |
| 11/28/2022 11/28/22 | For Sale | $416,990 | -- | $126 / Sq Ft |
Purchase History
| Date | Type | Sale Price | Title Company |
|---|---|---|---|
| Special Warranty Deed | $527,900 | -- |
Source: Stellar MLS
MLS Number: OM695164
APN: 35627-008-10
- 8923 SW 50th Ave
- 8931 SW 49th Cir
- 8920 SW 49th Cir
- 8964 SW 49th Cir
- Plan 2265 at Oaks at Ocala Crossings
- Plan 2117 at Oaks at Ocala Crossings
- Plan 2240 at Oaks at Ocala Crossings
- Plan 1540 at Oaks at Ocala Crossings
- Plan 1755 at Oaks at Ocala Crossings
- Plan 2430 at Oaks at Ocala Crossings
- Plan 3000 at Oaks at Ocala Crossings
- Plan 1860 at Oaks at Ocala Crossings
- 8788 SW 49th Cir
- 8835 SW 52nd Ct
- 4768 SW 89th St
- 4784 SW 89th St
- 4792 SW 89th St
- 4760 SW 89th St
- 5123 SW 91st St
- 4777 SW 89th St
- 5070 SW 88th St
- 5050 SW 91st St
- 8748 SW 49th Cir
- 8759 SW 52nd Ct
- 4683 SW 88th Ln
- 8602 SW 46th Ave
- 8644 SW 45th Ct
- 4693 SW 83rd Loop
- 4701 SW 83rd Lp
- 8627 SW 45th Ct
- 8740 SW 43rd Terrace
- 8700 SW 43rd Terrace
- 4612 SW 84th Street Rd
- 4734 SW 83rd Loop
- 4738 SW 83rd Loop
- 4643 SW 84th St Rd
- 8670 SW 43rd Terrace
- 5675 SW 93rd St
- 9266 SW 58th Cir
- 9158 SW 45th Terrace
