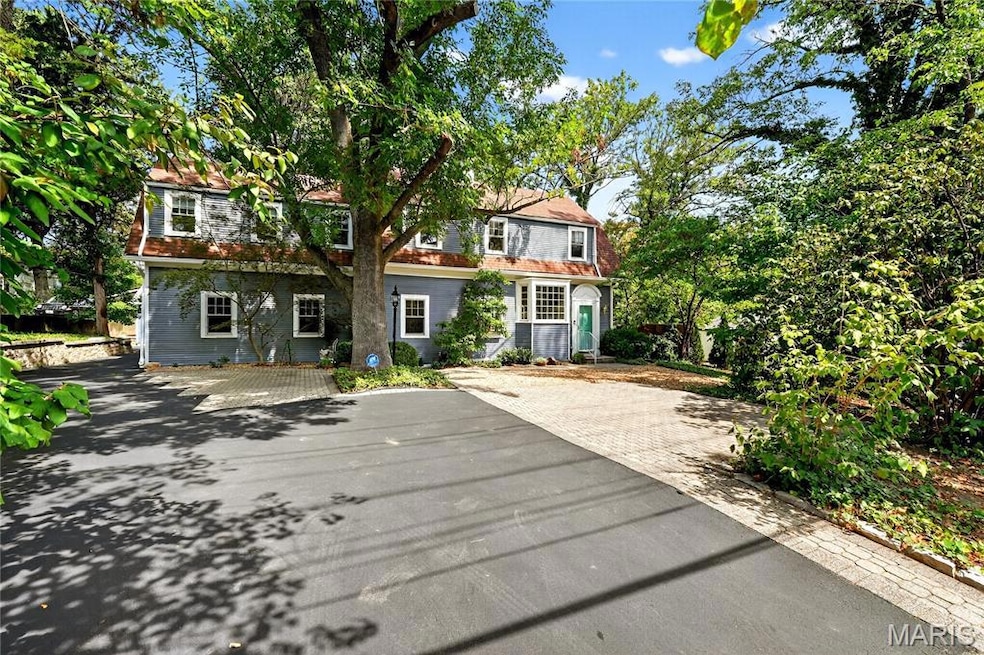
8955 Ladue Rd Saint Louis, MO 63124
Estimated payment $5,518/month
Highlights
- Private Pool
- Fireplace in Bedroom
- Traditional Architecture
- Reed Elementary Rated A+
- Recreation Room
- Wood Flooring
About This Home
Own a piece of Ladue history with this century home tucked away in convenient location and loaded with charm, character, and updates! Built in 1895, this home was situated on acreage and in the 1930’s moved to this spot and the surrounding land was subdivided. It is currently approximately 2600 SF, with 3 generous sized BR and 2.5 baths, high ceilings, large main floor family room, newer HVAC, Renewal by Anderson windows and doors (but 2 large beautiful original windows are preserved). Tastefully updated full baths and kitchen with stainless steel appliances and breakfast area. Lots of closet space and lower level storage. Rec room in LL is multi-purpose...could be good play/hobby area or workshop/office space. A new architecturally compatible garage is every man’s dream with special flooring, good natural light from windows, and lots of storage, plus an electronic staircase drops down to access the attic space which has stand up headroom and could be usable space. Gorgeous back yard and pool with many plantings, new western cedar fencing, and wonderful privacy. You would never know you are on Ladue Road in walking distance to downtown Clayton or nearby Ladue elementary school!
Home Details
Home Type
- Single Family
Est. Annual Taxes
- $8,027
Year Built
- Built in 1895
Lot Details
- 0.27 Acre Lot
- Back Yard Fenced
- Landscaped
- Level Lot
HOA Fees
- $10 Monthly HOA Fees
Parking
- 1 Car Detached Garage
- Additional Parking
Home Design
- Traditional Architecture
- Shingle Roof
- Wood Siding
- Concrete Perimeter Foundation
Interior Spaces
- 2,591 Sq Ft Home
- 2-Story Property
- Bookcases
- Crown Molding
- Beamed Ceilings
- High Ceiling
- Ceiling Fan
- Recessed Lighting
- Chandelier
- Insulated Windows
- Entrance Foyer
- Family Room
- Living Room with Fireplace
- 2 Fireplaces
- Formal Dining Room
- Recreation Room
- Storage
- Laundry Room
Kitchen
- Breakfast Room
- Eat-In Kitchen
- Granite Countertops
Flooring
- Wood
- Concrete
- Ceramic Tile
Bedrooms and Bathrooms
- 3 Bedrooms
- Fireplace in Bedroom
- Double Vanity
- Soaking Tub
- Separate Shower
Pool
- Private Pool
Schools
- Reed Elem. Elementary School
- Ladue Middle School
- Ladue Horton Watkins High School
Utilities
- Forced Air Zoned Heating and Cooling System
- Heating System Uses Natural Gas
- Natural Gas Connected
- Cable TV Available
Community Details
- Association fees include insurance, common area maintenance
- Ladue Wood Association
Listing and Financial Details
- Assessor Parcel Number 18K-13-0289
Map
Home Values in the Area
Average Home Value in this Area
Tax History
| Year | Tax Paid | Tax Assessment Tax Assessment Total Assessment is a certain percentage of the fair market value that is determined by local assessors to be the total taxable value of land and additions on the property. | Land | Improvement |
|---|---|---|---|---|
| 2024 | $8,027 | $118,940 | $75,180 | $43,760 |
| 2023 | $8,027 | $118,940 | $75,180 | $43,760 |
| 2022 | $7,489 | $107,100 | $62,830 | $44,270 |
| 2021 | $7,123 | $107,100 | $62,830 | $44,270 |
| 2020 | $7,236 | $108,220 | $55,860 | $52,360 |
| 2019 | $7,130 | $108,220 | $55,860 | $52,360 |
| 2018 | $5,662 | $79,330 | $65,800 | $13,530 |
| 2017 | $5,638 | $79,330 | $65,800 | $13,530 |
| 2016 | $6,392 | $87,020 | $56,390 | $30,630 |
| 2015 | $6,094 | $87,020 | $56,390 | $30,630 |
| 2014 | $6,964 | $95,970 | $27,720 | $68,250 |
Property History
| Date | Event | Price | Change | Sq Ft Price |
|---|---|---|---|---|
| 09/06/2025 09/06/25 | For Sale | $895,000 | -- | $345 / Sq Ft |
Purchase History
| Date | Type | Sale Price | Title Company |
|---|---|---|---|
| Deed | -- | None Listed On Document | |
| Special Warranty Deed | $500,000 | -- | |
| Interfamily Deed Transfer | -- | -- | |
| Interfamily Deed Transfer | -- | -- | |
| Interfamily Deed Transfer | -- | -- | |
| Trustee Deed | -- | -- |
Mortgage History
| Date | Status | Loan Amount | Loan Type |
|---|---|---|---|
| Previous Owner | $483,600 | Credit Line Revolving | |
| Previous Owner | $315,000 | No Value Available | |
| Previous Owner | $265,600 | No Value Available |
Similar Homes in Saint Louis, MO
Source: MARIS MLS
MLS Number: MIS25052511
APN: 18K-13-0289
- 2 Nassau Dr
- 4 Pointer Ln
- 17 Fleetwood Dr
- 1 Willow Hill Rd
- 33 Dromara Rd
- 2 Delcrest Ct Unit 202
- 7 Robin Hill Ln
- 5 Delcrest Ct Unit 101
- 227 Tanglewood Dr
- 10 Ladue Forest
- 509 Kingdel Dr
- 8122 Teasdale Ave
- 7 Greenbriar Dr
- 8780 W Kingsbury Ave
- 23 Topton Way Unit 2B
- 10 Brighton Way Unit 1
- 8100 Delmar Blvd Unit 1W
- 8250 Forsyth Blvd Unit 208
- 8250 Forsyth Blvd Unit 206
- 8250 Forsyth Blvd Unit 107
- 8342 Delcrest Dr
- 8500 Maryland Ave
- 8400 Delmar Blvd
- 8326 Delcrest Dr
- 8331 Delcrest Dr
- 8300 Delmar Blvd
- 8680 Delmar Blvd
- 8241 Delmar Blvd Unit 2W
- 8227 Delmar Blvd Unit 1E
- 633 N Mcknight Rd
- 8650 Kingsbridge Dr
- 800 N Mcknight Rd
- 150-152 N Brentwood Blvd
- 8025 Maryland Ave Unit 6G
- 8025 Bonhomme Ave
- 759 Lepere
- 7916 Kingsbury Blvd
- 25-45 N Central Ave
- 212 S Meramec Ave
- 116 N Central Ave Unit 2S






