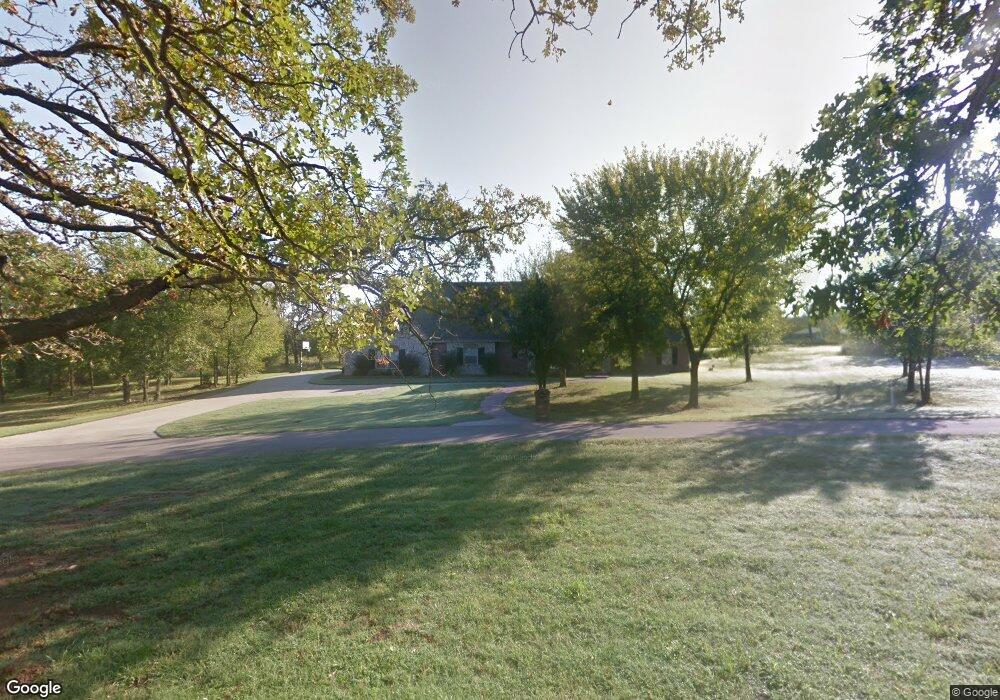8955 S 264th Ave E Broken Arrow, OK 74014
Estimated Value: $632,291 - $765,000
4
Beds
5
Baths
3,838
Sq Ft
$180/Sq Ft
Est. Value
About This Home
This home is located at 8955 S 264th Ave E, Broken Arrow, OK 74014 and is currently estimated at $692,573, approximately $180 per square foot. 8955 S 264th Ave E is a home located in Wagoner County with nearby schools including Highland Park Elementary School, Oneta Ridge Middle School, and Broken Arrow Freshman Academy.
Ownership History
Date
Name
Owned For
Owner Type
Purchase Details
Closed on
Aug 21, 2023
Sold by
Gilmore Christopher A and Gilmor Karla
Bought by
Zane Patricia Mary
Current Estimated Value
Home Financials for this Owner
Home Financials are based on the most recent Mortgage that was taken out on this home.
Original Mortgage
$475,000
Outstanding Balance
$463,565
Interest Rate
6.96%
Mortgage Type
New Conventional
Estimated Equity
$229,008
Purchase Details
Closed on
Mar 6, 2009
Sold by
Aja Llc
Bought by
Gilmore Christopher A
Home Financials for this Owner
Home Financials are based on the most recent Mortgage that was taken out on this home.
Original Mortgage
$347,500
Interest Rate
5.36%
Mortgage Type
New Conventional
Purchase Details
Closed on
Jun 8, 2006
Sold by
Sun Valley Estates Llc
Bought by
Aja Llc
Home Financials for this Owner
Home Financials are based on the most recent Mortgage that was taken out on this home.
Original Mortgage
$283,578
Interest Rate
6.56%
Mortgage Type
Purchase Money Mortgage
Create a Home Valuation Report for This Property
The Home Valuation Report is an in-depth analysis detailing your home's value as well as a comparison with similar homes in the area
Home Values in the Area
Average Home Value in this Area
Purchase History
| Date | Buyer | Sale Price | Title Company |
|---|---|---|---|
| Zane Patricia Mary | $595,000 | None Listed On Document | |
| Gilmore Christopher A | $367,500 | Multiple | |
| Aja Llc | -- | None Available |
Source: Public Records
Mortgage History
| Date | Status | Borrower | Loan Amount |
|---|---|---|---|
| Open | Zane Patricia Mary | $475,000 | |
| Previous Owner | Gilmore Christopher A | $347,500 | |
| Previous Owner | Aja Llc | $283,578 |
Source: Public Records
Tax History Compared to Growth
Tax History
| Year | Tax Paid | Tax Assessment Tax Assessment Total Assessment is a certain percentage of the fair market value that is determined by local assessors to be the total taxable value of land and additions on the property. | Land | Improvement |
|---|---|---|---|---|
| 2025 | $6,600 | $67,314 | $6,552 | $60,762 |
| 2024 | $6,600 | $67,800 | $6,552 | $61,248 |
| 2023 | $5,702 | $57,709 | $6,552 | $51,157 |
| 2022 | $5,449 | $54,899 | $6,552 | $48,347 |
| 2021 | $5,216 | $52,285 | $6,552 | $45,733 |
| 2020 | $5,148 | $50,524 | $6,552 | $43,972 |
| 2019 | $4,961 | $48,118 | $6,552 | $41,566 |
| 2018 | $5,035 | $49,721 | $6,552 | $43,169 |
| 2017 | $4,860 | $48,036 | $7,168 | $40,868 |
| 2016 | $4,618 | $45,749 | $7,168 | $38,581 |
| 2015 | $4,343 | $43,570 | $7,168 | $36,402 |
| 2014 | $4,193 | $41,495 | $7,840 | $33,655 |
Source: Public Records
Map
Nearby Homes
- 8911 S 261st East Ave
- 8745 S 261st East Ave
- 8949 S 259th East Ave
- 25926 E 89th Place S
- 25835 E 90th St S
- 25780 E 90th Place S
- 26175 E 93rd St S
- 9069 S 256th East Ave
- 8990 S 256th East Ave
- 9225 S 258th East Ave
- 8925 S 255th East Ave
- 8925 S 253rd East Ave
- 9086 S 253rd East Ave
- 9248 S 254th East Ave
- 25173 E 91st Place S
- Cali Plan at The Estates at Ridgewood
- Elgin Plan at The Estates at Ridgewood
- Bellevue Plan at The Estates at Ridgewood
- Justin Plan at The Estates at Ridgewood
- Laredo Plan at The Estates at Ridgewood
- 8955 S 264th East Ave
- 9500 S 264th East Ave
- 0 S 264th East Ave
- 8989 S 264th East Ave
- 8887 S 264th East Ave
- 8887 S 264th East Ave
- 8989 S 264th Ave E
- 8887 S 264th Ave E
- 8956 S 264th East Ave
- 8988 S 264th East Ave
- 8988 S 264th East Ave
- 8988 S 264th Ave E
- 8120 S 264th East Ave
- 8645 E 264th St
- 8904 S 264th East Ave
- 9009 S 264th East Ave
- 8902 S 264th East Ave
- 8900 S 267th East Ave
- 9010 S 264th East Ave
- 8920 S 267th East Ave
