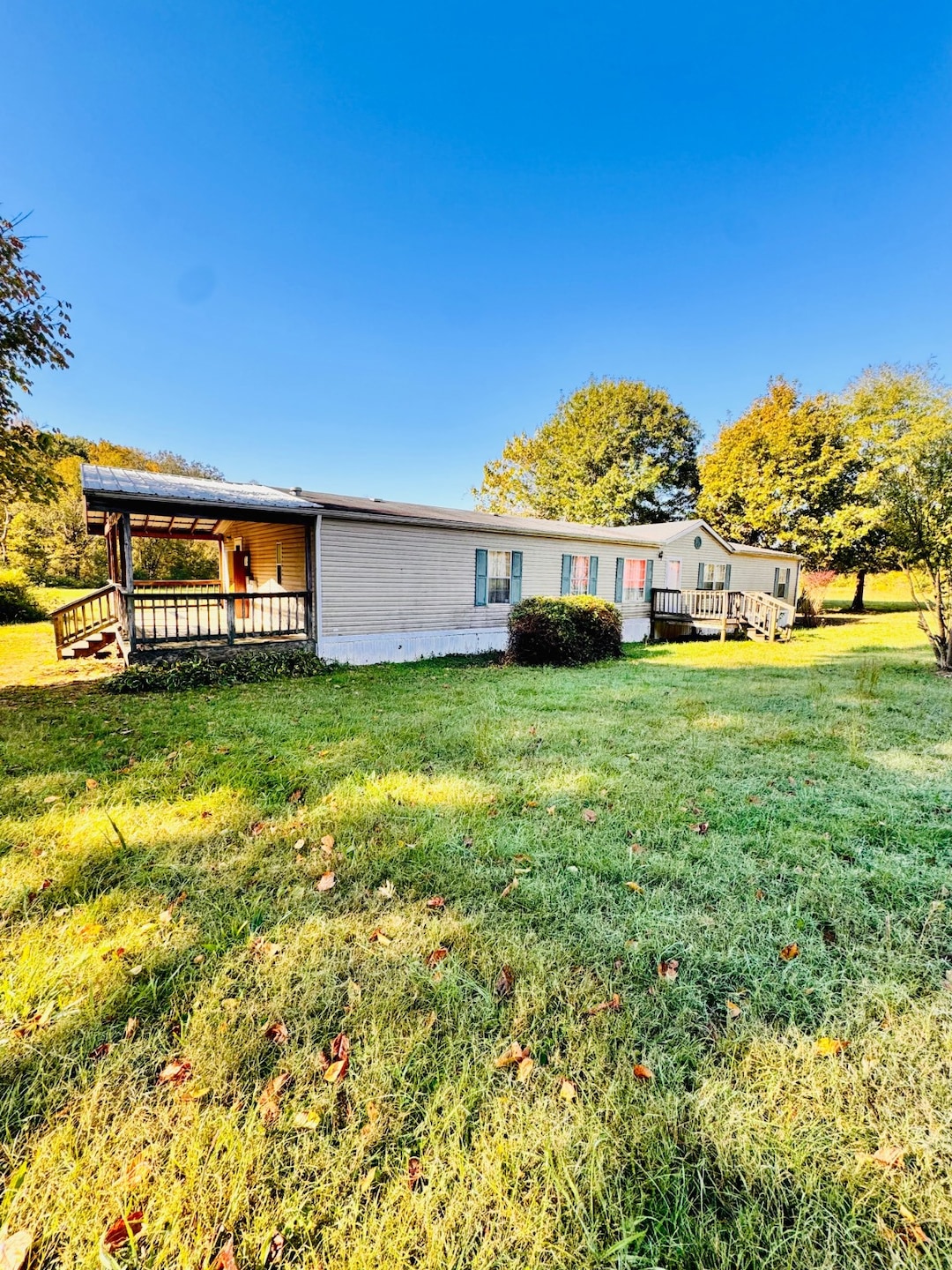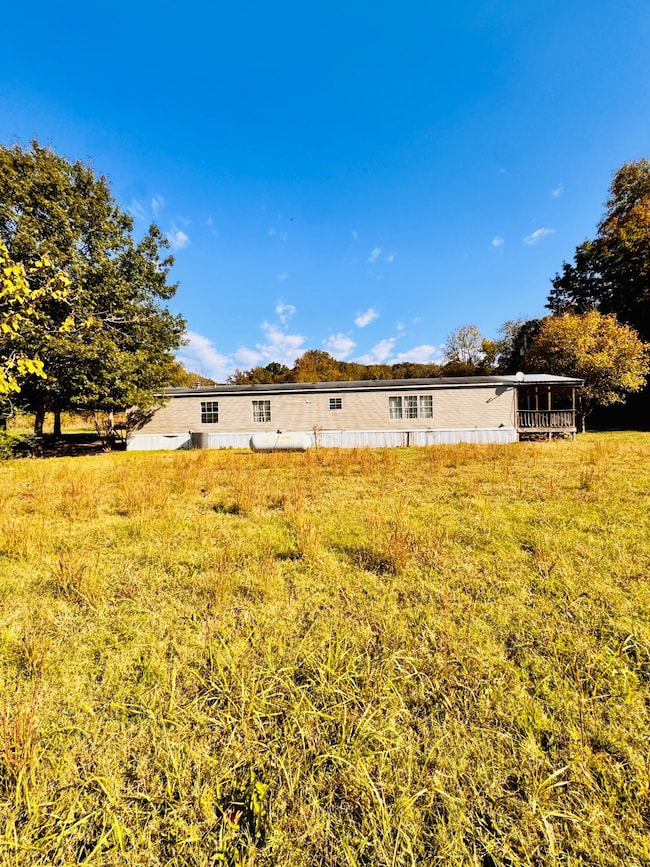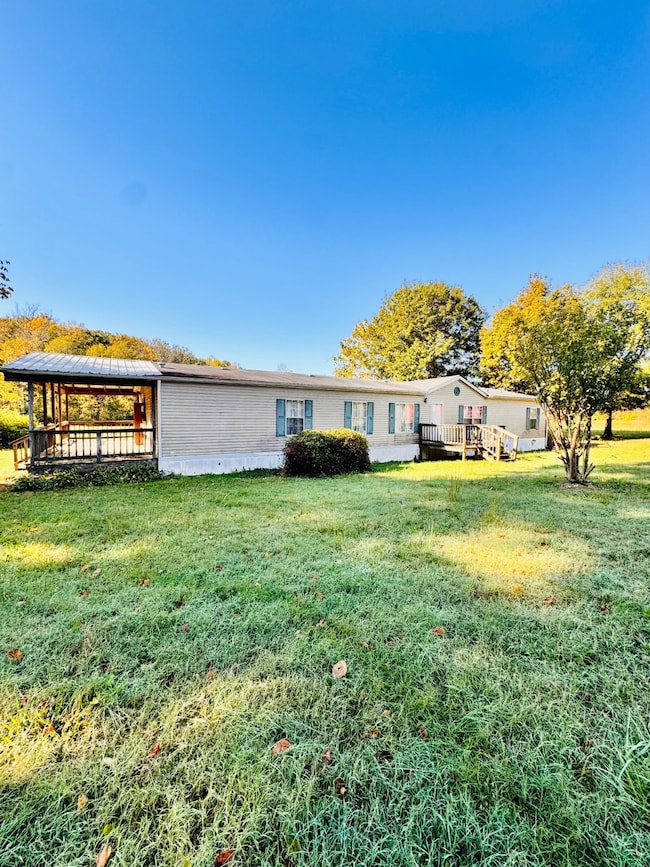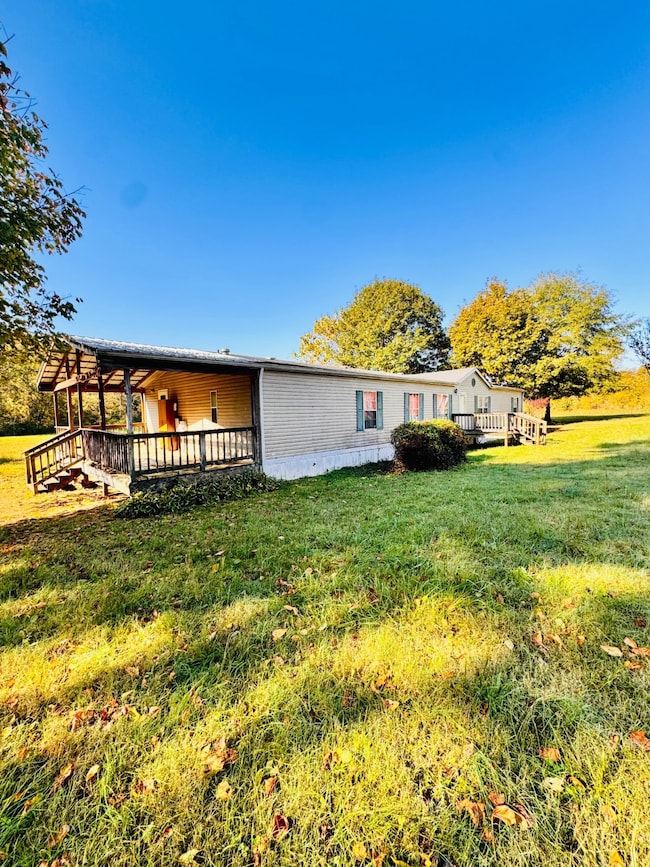8955 Tennessee 147 Stewart, TN 37175
Estimated payment $2,747/month
Highlights
- Horse Property
- Home fronts a pond
- 48.9 Acre Lot
- Art Studio
- Scenic Views
- Open Floorplan
About This Home
Escape to peace and privacy in this beautifully maintained 4-bedroom, 2-bath home nestled on highly sought-after land-just 1 mile from the Danville Country Store and 10 miles to the Danville Ferry, where you can cross the water and end up in Paris, Tennessee. Step inside to discover a large, open floor plan featuring two inviting living areas, a massive kitchen with cabinets galore, and a dedicated laundry room. The primary suite is a true spa-like retreat, complete with a soaking tub, walk-in shower, and double vanity. An attached bonus room provides endless flexibility-perfect for an office, nursery, craft space, or even a 5th bedroom, complete with its own closet. The home is in excellent condition with unfinished flooring, ready for you to customize to your personal style or simply layer with rugs for an instant cozy touch. Outdoors, you'll find a barn/shed with lean-to for equipment, plenty of room for a pool, and ample space to create your own riding trails and outdoor adventures. A natural creek meanders through the property, adding to its serene beauty and inviting abundant wildlife and birds to visit year-round. Whether you dream of farming the land, raising animals, or simply enjoying the tranquility of nature, this property delivers the perfect blend of rural charm and convenient access to town. Living Room 19x13 Din 11x13 Kit 11x14 Office 11x13 Bed 1 13x15/Walk-In Closet Bed 2 9x13 XL Closet Bed 3 10x11 XL Closet Bed 4 10x11 XL Closet
Property Details
Home Type
- Mobile/Manufactured
Est. Annual Taxes
- $958
Year Built
- Built in 1997
Lot Details
- 48.9 Acre Lot
- Home fronts a pond
- Home fronts a stream
- Landscaped with Trees
Parking
- 1 Car Detached Garage
Property Views
- Pond
- Scenic Vista
- Woods
- Farm
- Creek or Stream
- Mountain
- Park or Greenbelt
Home Design
- Asphalt Roof
- Vinyl Siding
Interior Spaces
- 1,499 Sq Ft Home
- 1-Story Property
- Open Floorplan
- Family Room
- Living Room
- Breakfast Room
- Dining Room
- Den
- Bonus Room
- Art Studio
- Wood Flooring
Kitchen
- Oven
- Dishwasher
- Laminate Countertops
Bedrooms and Bathrooms
- 4 Bedrooms
- En-Suite Primary Bedroom
- Walk-In Closet
- 2 Full Bathrooms
Outdoor Features
- Horse Property
- Deck
- Covered Patio or Porch
Utilities
- Central Air
- Heating System Uses Natural Gas
- Heating System Uses Propane
- Heat Pump System
- Hydro-Air Heating System
- Water Heater
- Septic Tank
Map
Home Values in the Area
Average Home Value in this Area
Property History
| Date | Event | Price | List to Sale | Price per Sq Ft |
|---|---|---|---|---|
| 11/03/2025 11/03/25 | For Sale | $506,000 | -- | $338 / Sq Ft |
Source: My State MLS
MLS Number: 11547453
- 35 Airport Ln
- 0 Highway 232 Unit 25510404
- 10120 Highway 147
- 943 Overlook Trail
- 85 Lakeview Ln
- 71 Overlook Ln
- 67 Overlook Ln
- 79 Overlook Ln
- 372 Cheree Loop
- 11175 Highway 147
- 0 Rocky Point Rd Unit RTC2700425
- 0 Day Cemetery Ln
- 0 Overlook Trail
- 0 W of Magnolia Rd Unit RTC2889836
- 78 Vista Ridge Dr
- 0 Vista Ridge Dr
- 33 Vista Ridge Dr
- 1025 Vista Ridge Dr
- 27 Vista Ridge Dr
- 0 Les Ferrell Rd
- 114 Hickory Hill Dr
- 106 Colson Rd
- 108 Colson Rd
- 110 Colson Rd
- 112 Colson Rd
- 102 Colson Rd
- 204 S Clydeton Rd Unit E 1-8
- 174 Schools Dr
- 542 Ashe Ave Unit 2
- 542 Ashe Ave Unit 7
- 118 Stigall St
- 317 Guthrie Dr
- 713 Pine St
- 1203 Brown St
- 200-202 3rd St Unit 200
- 101 Sandis Ln
- 3409 Dailey Rd
- 3851 Dailey Rd
- 1498 Fredrick Dr
- 1387 Dover Rd







