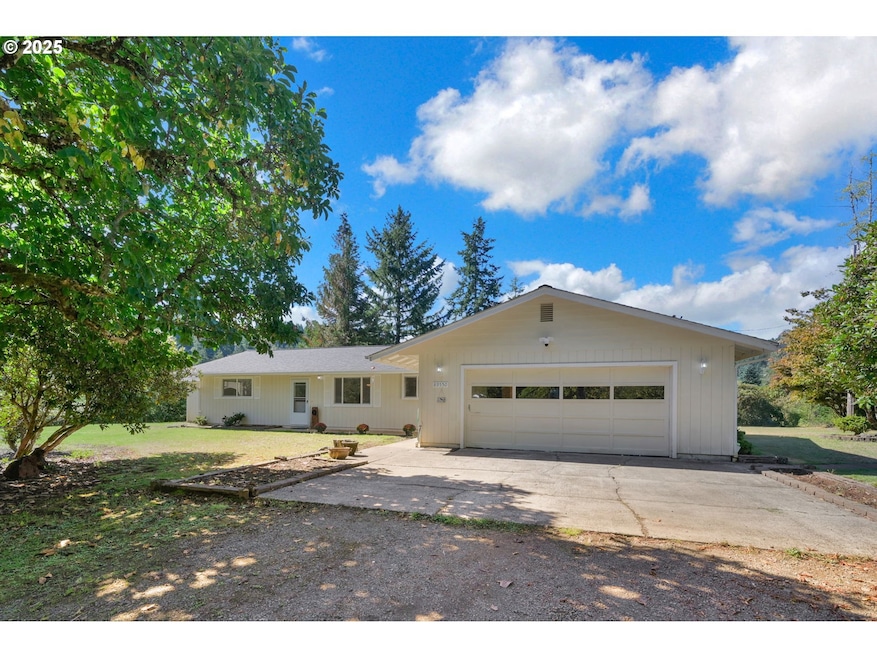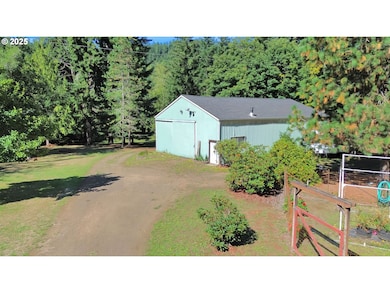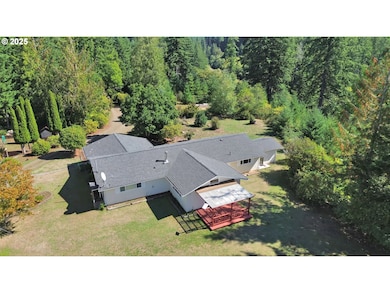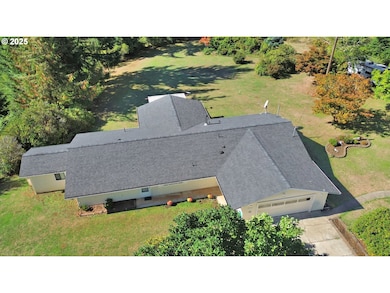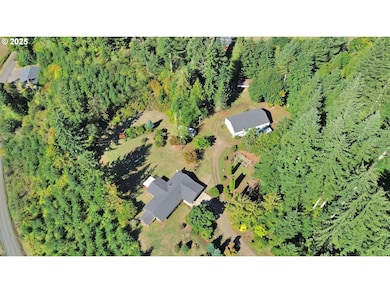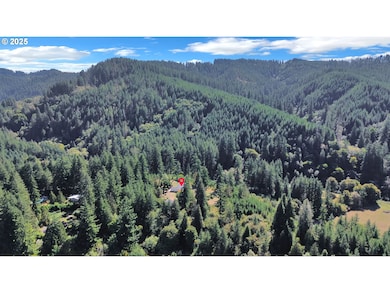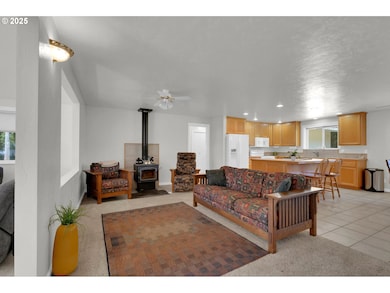89550 Dick Way Florence, OR 97439
Estimated payment $4,176/month
Highlights
- RV Access or Parking
- Wood Burning Stove
- Wooded Lot
- View of Trees or Woods
- Secluded Lot
- Vaulted Ceiling
About This Home
Discover your own private sanctuary on 6.78 acres—where peaceful country living meets everyday comfort and wide-open freedom. This beautifully maintained single-level home offers a bright, open layout with vaulted ceilings and a spacious family room perfectly positioned to capture breathtaking west-facing mountain views.The kitchen delivers both style and utility with its center island, eat-bar seating, and smooth flow into the living spaces—ideal for gatherings, quiet mornings, and everything in between. The primary suite offers a comfortable retreat with a walk-in shower and private exterior access, giving you effortless indoor-outdoor living.If you love to build, tinker, or create, this property elevates the experience. The impressive 62’x35’ shop features two 12’ bay doors, partial finish work, concrete flooring, and its own woodstove—making it a year-round hub for projects, storage, or passion pursuits.Gardeners will appreciate the expansive, fully deer-fenced garden with its own dedicated shed—ready for vegetables, flowers, or a full homestead vision. Additional perks include a versatile carport/woodshed, indoor laundry, and a gated entrance for added privacy and security.Tucked away in a serene setting yet only 20 minutes from Three Rivers Casino, Ocean Dunes Golf Course, Old Town Florence, campgrounds, boat launches, beach access, and the best of coastal living—you truly get the best of both worlds.Opportunities like this don’t come along often. Experience the privacy, the views, and the lifestyle this exceptional property offers.
Home Details
Home Type
- Single Family
Est. Annual Taxes
- $2,647
Year Built
- Built in 1975 | Remodeled
Lot Details
- 6.78 Acre Lot
- Gated Home
- Secluded Lot
- Level Lot
- Wooded Lot
- Private Yard
- Raised Garden Beds
- Property is zoned RR5
Parking
- 1 Car Attached Garage
- Garage on Main Level
- Workshop in Garage
- Driveway
- RV Access or Parking
Property Views
- Woods
- Mountain
Home Design
- Composition Roof
- Plywood Siding Panel T1-11
Interior Spaces
- 2,024 Sq Ft Home
- 1-Story Property
- Vaulted Ceiling
- Wood Burning Stove
- Wood Burning Fireplace
- Double Pane Windows
- Vinyl Clad Windows
- Sliding Doors
- Entryway
- Family Room
- Living Room
- Dining Room
- First Floor Utility Room
- Laundry Room
- Storage Room
Kitchen
- Free-Standing Range
- Microwave
- Dishwasher
- Kitchen Island
- Tile Countertops
Flooring
- Wall to Wall Carpet
- Tile
Bedrooms and Bathrooms
- 3 Bedrooms
- 2 Full Bathrooms
Basement
- Exterior Basement Entry
- Crawl Space
Accessible Home Design
- Accessibility Features
- Level Entry For Accessibility
Outdoor Features
- Covered Deck
- Fire Pit
- Separate Outdoor Workshop
Schools
- Siuslaw Elementary And Middle School
- Siuslaw High School
Utilities
- No Cooling
- Forced Air Heating System
- Heating System Uses Wood
- Well
- Electric Water Heater
- Septic Tank
Community Details
- No Home Owners Association
Listing and Financial Details
- Assessor Parcel Number 1126208
Map
Home Values in the Area
Average Home Value in this Area
Tax History
| Year | Tax Paid | Tax Assessment Tax Assessment Total Assessment is a certain percentage of the fair market value that is determined by local assessors to be the total taxable value of land and additions on the property. | Land | Improvement |
|---|---|---|---|---|
| 2025 | $2,647 | $245,504 | -- | -- |
| 2024 | $2,571 | $238,354 | -- | -- |
| 2023 | $2,571 | $231,412 | $0 | $0 |
| 2022 | $2,392 | $224,672 | $0 | $0 |
Property History
| Date | Event | Price | List to Sale | Price per Sq Ft |
|---|---|---|---|---|
| 11/20/2025 11/20/25 | Price Changed | $749,000 | -3.4% | $370 / Sq Ft |
| 09/21/2025 09/21/25 | For Sale | $775,000 | -- | $383 / Sq Ft |
Source: Regional Multiple Listing Service (RMLS)
MLS Number: 501700402
APN: 1126208
- 9580 N Fork Siuslaw Rd
- 9247 Highway 126
- 0 Tiernan Rd Unit 2000 366995926
- 11425 E Mapleton Rd
- 9363 Highway 126
- 11406 E Mapleton Rd
- 11354 Highway 36 Unit LotWP001
- 11354 Highway 36
- 6651 Twin Fawn Dr
- 12212 E Mapleton Rd
- 10273 Sweet Creek Rd
- 10887 E Mapleton Rd
- 7691 Bernhardt Heights Rd
- 10786 Oregon 126
- 12407 Highway 36
- 89349 Rustic Ln
- 88616 Ocean View Ln
- 86549 Sweet Creek
- 89911 Ben Bunch Rd
- 6027 View Loop
