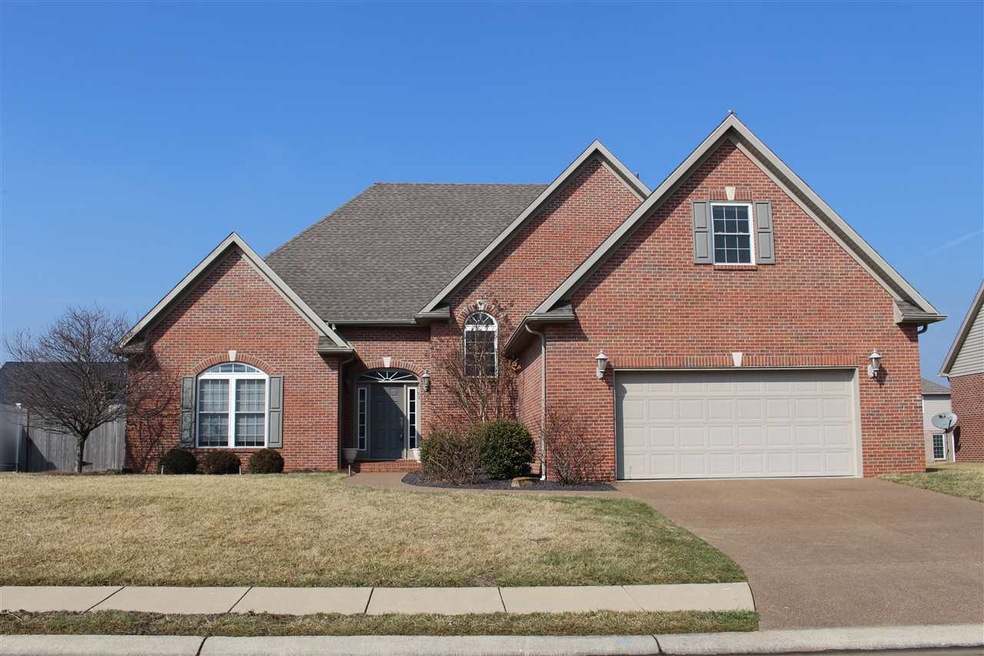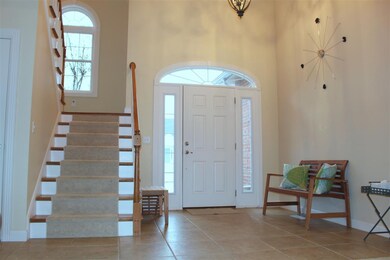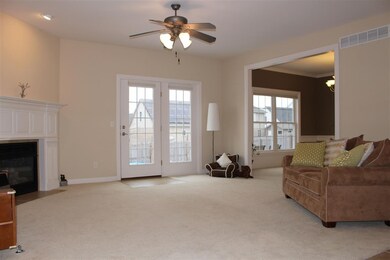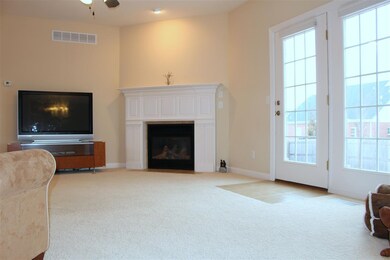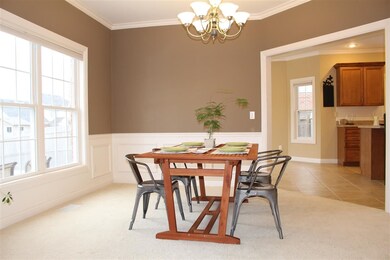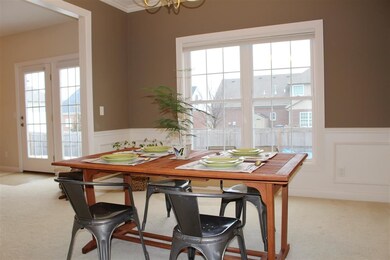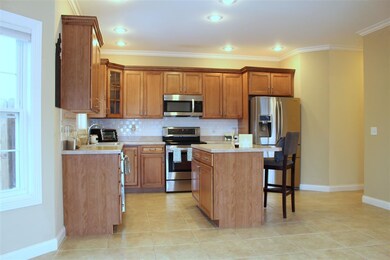
8957 Calvin Cir Newburgh, IN 47630
Highlights
- Primary Bedroom Suite
- Traditional Architecture
- Great Room
- John H. Castle Elementary School Rated A-
- Whirlpool Bathtub
- Formal Dining Room
About This Home
As of May 2025Lovely, Quality Built home offering 4 bedrooms + bonus and 3.5 baths, situated in a wonderful family friendly neighborhood in Newburgh. Built by Mattingly Homes. Tiled Entry Foyer with open offset staircase. Open Great Room with gas log fireplace and French doors that lead to the oversized patio. The Formal Dining Room features crown and wainscoting and connects to the Breakfast Room / Kitchen. Spacious kitchen offers abundant cabinetry, center island / bar, tile backsplash, recessed lighting and crown molding. Laundry room features wall cabinetry and built in cubbies with receptacle. Main level master suite is enhanced with a circle top window and boasts a double sink vanity, whirlpool tub, walk in shower and huge Walk in closet. Upstairs you will find 3 more, nice sized bedrooms, a bonus room, and 2 full baths. Additional storage to a walk in attic is accessed thru one of the four bedrooms. 9' Ceiling thru the main level, Privacy Fenced backyard and Sellers are including 1 year home buyers warranty.
Last Agent to Sell the Property
Dwann Taylor
ERA FIRST ADVANTAGE REALTY, INC Listed on: 02/25/2015

Home Details
Home Type
- Single Family
Est. Annual Taxes
- $1,724
Year Built
- Built in 2005
Lot Details
- 10,500 Sq Ft Lot
- Lot Dimensions are 84 x 125
- Property is Fully Fenced
- Privacy Fence
- Wood Fence
- Landscaped
- Level Lot
Parking
- 2.5 Car Attached Garage
- Aggregate Flooring
- Garage Door Opener
Home Design
- Traditional Architecture
- Brick Exterior Construction
- Shingle Roof
Interior Spaces
- 1.5-Story Property
- Chair Railings
- Crown Molding
- Ceiling height of 9 feet or more
- Ceiling Fan
- Gas Log Fireplace
- Entrance Foyer
- Great Room
- Living Room with Fireplace
- Formal Dining Room
- Fire and Smoke Detector
Kitchen
- Breakfast Bar
- Electric Oven or Range
- Kitchen Island
- Laminate Countertops
- Disposal
Flooring
- Carpet
- Tile
Bedrooms and Bathrooms
- 4 Bedrooms
- Primary Bedroom Suite
- Walk-In Closet
- Jack-and-Jill Bathroom
- Double Vanity
- Whirlpool Bathtub
- Bathtub With Separate Shower Stall
Laundry
- Laundry on main level
- Washer and Electric Dryer Hookup
Attic
- Storage In Attic
- Walkup Attic
Basement
- Block Basement Construction
- Crawl Space
Utilities
- Forced Air Zoned Heating and Cooling System
- Heating System Uses Gas
- Cable TV Available
Additional Features
- Energy-Efficient Windows
- Patio
- Suburban Location
Listing and Financial Details
- Home warranty included in the sale of the property
- Assessor Parcel Number 87-12-15-103-038.000-019
Ownership History
Purchase Details
Home Financials for this Owner
Home Financials are based on the most recent Mortgage that was taken out on this home.Purchase Details
Home Financials for this Owner
Home Financials are based on the most recent Mortgage that was taken out on this home.Purchase Details
Home Financials for this Owner
Home Financials are based on the most recent Mortgage that was taken out on this home.Purchase Details
Home Financials for this Owner
Home Financials are based on the most recent Mortgage that was taken out on this home.Purchase Details
Home Financials for this Owner
Home Financials are based on the most recent Mortgage that was taken out on this home.Similar Homes in Newburgh, IN
Home Values in the Area
Average Home Value in this Area
Purchase History
| Date | Type | Sale Price | Title Company |
|---|---|---|---|
| Warranty Deed | -- | None Listed On Document | |
| Warranty Deed | -- | Regional Title Services | |
| Warranty Deed | -- | None Available | |
| Warranty Deed | -- | None Available | |
| Corporate Deed | -- | None Available |
Mortgage History
| Date | Status | Loan Amount | Loan Type |
|---|---|---|---|
| Open | $372,000 | New Conventional | |
| Previous Owner | $245,700 | New Conventional | |
| Previous Owner | $214,800 | New Conventional | |
| Previous Owner | $212,500 | New Conventional | |
| Previous Owner | $66,500 | New Conventional | |
| Previous Owner | $50,000 | Future Advance Clause Open End Mortgage | |
| Previous Owner | $100,000 | New Conventional |
Property History
| Date | Event | Price | Change | Sq Ft Price |
|---|---|---|---|---|
| 05/06/2025 05/06/25 | Sold | $465,000 | +1.1% | $139 / Sq Ft |
| 04/19/2025 04/19/25 | Pending | -- | -- | -- |
| 04/19/2025 04/19/25 | For Sale | $459,900 | +68.5% | $138 / Sq Ft |
| 05/04/2015 05/04/15 | Sold | $273,000 | -2.5% | $91 / Sq Ft |
| 04/09/2015 04/09/15 | Pending | -- | -- | -- |
| 02/25/2015 02/25/15 | For Sale | $279,900 | +5.6% | $93 / Sq Ft |
| 03/07/2014 03/07/14 | Sold | $265,000 | -1.9% | $88 / Sq Ft |
| 01/23/2014 01/23/14 | Pending | -- | -- | -- |
| 01/10/2014 01/10/14 | For Sale | $270,000 | -- | $90 / Sq Ft |
Tax History Compared to Growth
Tax History
| Year | Tax Paid | Tax Assessment Tax Assessment Total Assessment is a certain percentage of the fair market value that is determined by local assessors to be the total taxable value of land and additions on the property. | Land | Improvement |
|---|---|---|---|---|
| 2024 | $2,872 | $368,500 | $32,200 | $336,300 |
| 2023 | $2,773 | $358,700 | $32,200 | $326,500 |
| 2022 | $2,714 | $335,800 | $43,700 | $292,100 |
| 2021 | $2,241 | $268,600 | $34,900 | $233,700 |
| 2020 | $2,153 | $248,700 | $31,900 | $216,800 |
| 2019 | $2,230 | $251,200 | $31,900 | $219,300 |
| 2018 | $2,069 | $244,500 | $31,900 | $212,600 |
| 2017 | $1,987 | $237,700 | $31,900 | $205,800 |
| 2016 | $1,981 | $238,200 | $31,900 | $206,300 |
| 2014 | $1,998 | $246,800 | $32,700 | $214,100 |
| 2013 | $1,670 | $217,500 | $32,700 | $184,800 |
Agents Affiliated with this Home
-

Seller's Agent in 2025
Michael Reeder
ERA FIRST ADVANTAGE REALTY, INC
(812) 305-6453
7 in this area
270 Total Sales
-
R
Buyer's Agent in 2025
Ryan Black
Hahn Kiefer Real Estate Services
(812) 319-1322
1 in this area
11 Total Sales
-
D
Seller's Agent in 2015
Dwann Taylor
ERA FIRST ADVANTAGE REALTY, INC
-

Seller's Agent in 2014
Penny Crick
ERA FIRST ADVANTAGE REALTY, INC
(812) 483-2219
31 in this area
720 Total Sales
Map
Source: Indiana Regional MLS
MLS Number: 201507329
APN: 87-12-15-103-038.000-019
- 8671 Angel Dr
- 8633 Cayman Ct
- 8555 Crenshaw Dr
- 2017 Chadwick Dr
- 2411 Clover Cir
- 2144 Sable Way
- 8955 Telephone Rd
- 8455 Nolia Ln
- 8433 Countrywood Ct
- 2102 Chadwick Dr
- 8486 Bell Crossing Dr
- 8444 Bell Crossing Dr
- 8377 Oak Grove Rd
- 4644 Chelmsford Dr
- 3244 Ashdon Dr
- 5555 Hillside Trail
- 3144 Ashdon Dr
- 3105 White Oak Trail
- 8356 Spencer Dr
- 3100 Hickory View Dr
