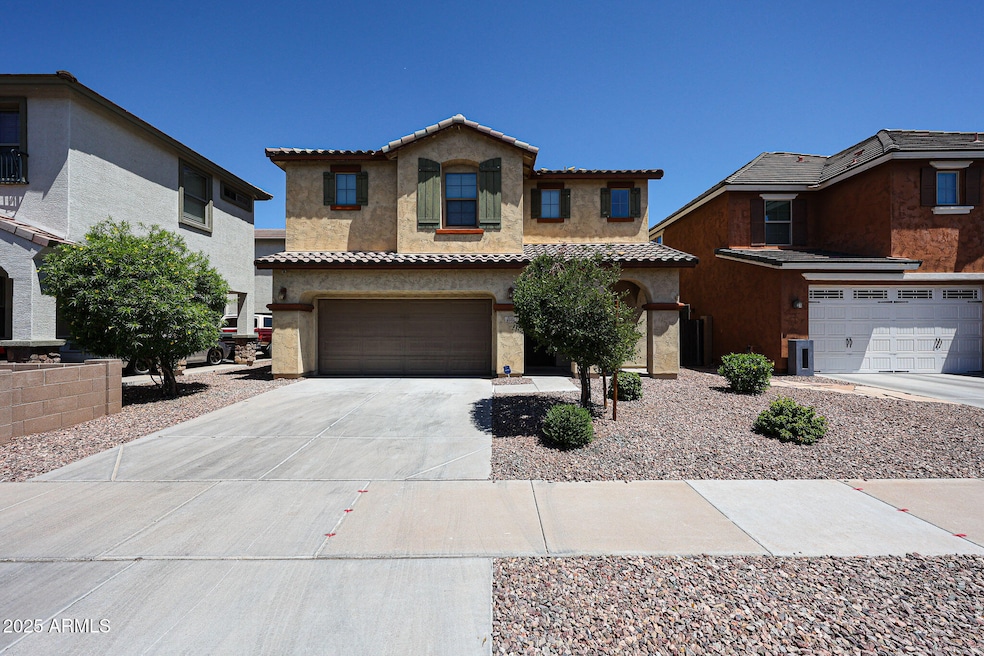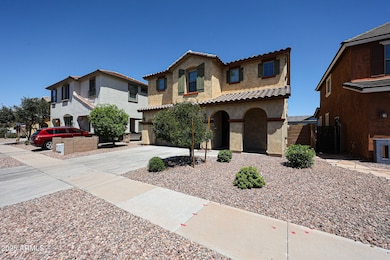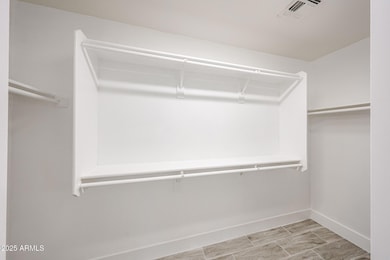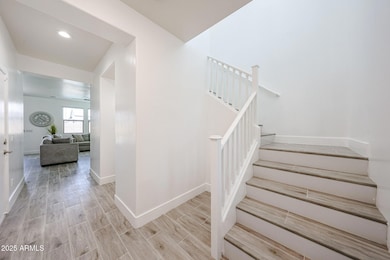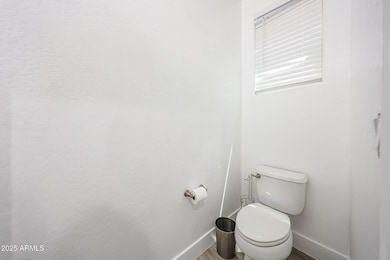8958 W State Ave Glendale, AZ 85305
Highlights
- Private Pool
- Gated Community
- Furnished
- Gated Parking
- Spanish Architecture
- Granite Countertops
About This Home
TURN KEY, READY TO MOVE IN WITH 4 BED, 2.5 BATH WITH POOL, FULLY FURNISHED. STEP INSIDE TO A PLACE TO CALL HOME NEAR THE HEART OF GLENDALE WESTGATE AREA AND NEW RESORT OPENING SOON. EASY ACCESS TO THE 101 FROM EITHER GLENDALE OR NORTHERN AVE. HOME'S KITCHEN IS WELL SIZED FOR ANY GATHERINGS AND DECENT SIZE BEDROOMS TO COMPLEMENT. HOME HAS HAD THE MASTER BATHROOM REMODELLED TO A HUGE, DOUBLE SHOWER. HOME HAD ALL WINDOWS COVERING INSTALLED. NEW GRANITE INSTALLED IN THE UPSTAIRS 2 BATHROOMS AND HALLWAY STORAGE WITH BACKSPLASH ACCENTS IN ALL THE RIGHT PLACES. BACKYARD HAS BEEN REDONE TO EXTEND PAVERS, TURF, ROCKS.
Home Details
Home Type
- Single Family
Est. Annual Taxes
- $1,609
Year Built
- Built in 2011
Lot Details
- 3,943 Sq Ft Lot
- Desert faces the front and back of the property
- Block Wall Fence
- Artificial Turf
Parking
- 2 Car Direct Access Garage
- Gated Parking
Home Design
- Spanish Architecture
- Wood Frame Construction
- Tile Roof
- Stucco
Interior Spaces
- 2,002 Sq Ft Home
- 2-Story Property
- Furnished
- Ceiling Fan
- Solar Screens
- Tile Flooring
Kitchen
- Eat-In Kitchen
- Built-In Microwave
- Kitchen Island
- Granite Countertops
Bedrooms and Bathrooms
- 4 Bedrooms
- Primary Bathroom is a Full Bathroom
- 2.5 Bathrooms
Laundry
- Laundry on upper level
- Dryer
- Washer
Outdoor Features
- Private Pool
- Covered Patio or Porch
- Built-In Barbecue
Schools
- Cotton Boll Elementary And Middle School
- Raymond S. Kellis High School
Utilities
- Central Air
- Heating Available
- High Speed Internet
- Cable TV Available
Listing and Financial Details
- $500 Move-In Fee
- Rent includes internet, water, utility caps apply, sewer, sec system monitorng, repairs, pool service - full, pest control svc, linen, gardening service, garbage collection, dishes
- 1-Month Minimum Lease Term
- Tax Lot 34
- Assessor Parcel Number 142-29-038
Community Details
Overview
- Property has a Home Owners Association
- Provence Association
- Provence Subdivision
Pet Policy
- Pets Allowed
Security
- Gated Community
Map
Source: Arizona Regional Multiple Listing Service (ARMLS)
MLS Number: 6656455
APN: 142-29-038
- 7311 N 90th Ave
- 9060 W Myrtle Ave
- 8762 W Myrtle Ave
- 8723 W Vista Ave
- 8820 W Glenn Dr
- 7210 N 86th Ln
- 8809 W Hayward Ave
- 7310 N 85th Ave
- 8539 W Midway Ave
- 6943 N 88th Dr
- 8854 W Augusta Ave
- 8766 W Hayward Ave
- 6830 N 88th Dr
- 8424 W Gardenia Ave
- 8775 W Lane Ave
- 8930 W Ocotillo Rd
- 8730 W Ocotillo Rd
- 6745 N 93rd Ave Unit 1110
- 6745 N 93rd Ave Unit 1134
- 7927 N 86th Ln
- 7306 N 88th Ln
- 7403 N 91st Ave
- 8771 W Nicolet Ave
- 9075 W Nicolet Ave
- 7200 N 91st Ave Unit ID1014533P
- 7200 N 91st Ave Unit ID1014535P
- 7200 N 91st Ave Unit ID1014531P
- 7200 N 91st Ave Unit ID1014529P
- 7200 N 91st Ave Unit ID1014534P
- 7200 N 91st Ave Unit ID1014536P
- 8758 W Myrtle Ave
- 7460 N Zanjero Blvd
- 8754 W Palmaire Ave
- 7200 N 91st Ave
- 8801 W Palmaire Ave
- 8552 W Midway Ave
- 8991 W Glendale Ave
- 5016 N 87th Ln
- 7517 N 86th Ave
- 7317 N 85th Ave
