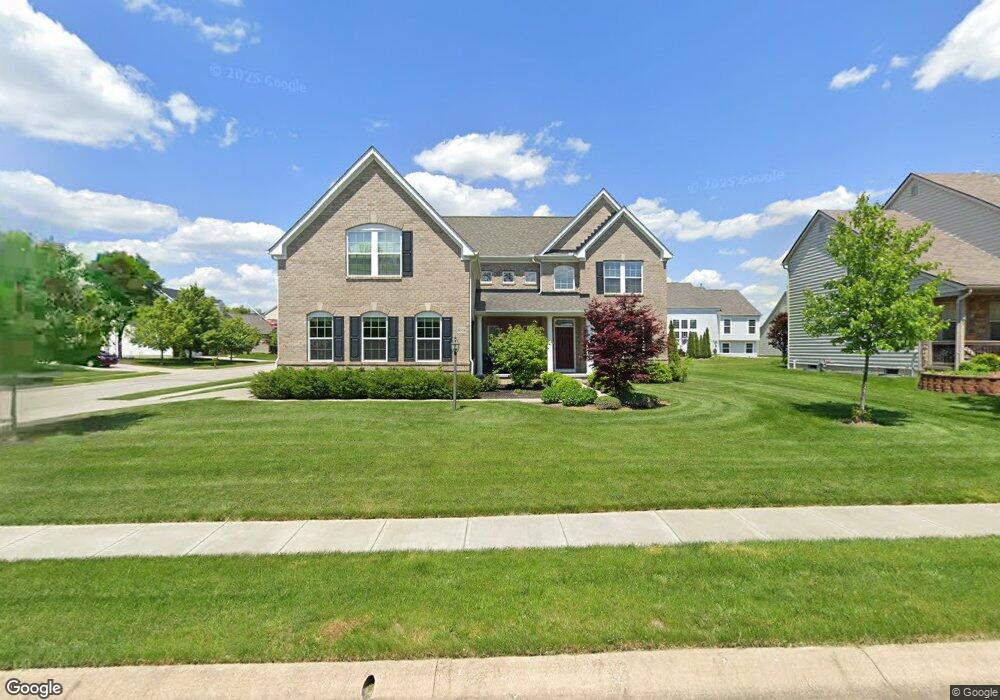8958 Woodside St Pickerington, OH 43147
Estimated Value: $565,376 - $601,000
5
Beds
5
Baths
3,306
Sq Ft
$179/Sq Ft
Est. Value
About This Home
This home is located at 8958 Woodside St, Pickerington, OH 43147 and is currently estimated at $590,594, approximately $178 per square foot. 8958 Woodside St is a home located in Fairfield County with nearby schools including Sycamore Creek Elementary School, Pickerington Ridgeview Junior High School, and Diley Middle School.
Ownership History
Date
Name
Owned For
Owner Type
Purchase Details
Closed on
Jul 5, 2024
Sold by
Potter James E and Potter Melissa K
Bought by
Bennett Jarrad and Bennett Deanna
Current Estimated Value
Home Financials for this Owner
Home Financials are based on the most recent Mortgage that was taken out on this home.
Original Mortgage
$399,000
Outstanding Balance
$394,271
Interest Rate
7.03%
Mortgage Type
New Conventional
Estimated Equity
$196,323
Purchase Details
Closed on
Jun 17, 2024
Sold by
Potter James E and Potter Melissa K
Bought by
Bennett Jarrad and Bennett Deanna
Home Financials for this Owner
Home Financials are based on the most recent Mortgage that was taken out on this home.
Original Mortgage
$399,000
Outstanding Balance
$394,271
Interest Rate
7.03%
Mortgage Type
New Conventional
Estimated Equity
$196,323
Purchase Details
Closed on
Feb 6, 2013
Sold by
Nvr Inc
Bought by
Potter James E and Potter Melissa K
Home Financials for this Owner
Home Financials are based on the most recent Mortgage that was taken out on this home.
Original Mortgage
$319,990
Interest Rate
3.34%
Mortgage Type
VA
Purchase Details
Closed on
Feb 27, 2012
Sold by
Tmg Buckeye Llc
Bought by
Nvr Inc and Ryan Homes
Purchase Details
Closed on
Jun 29, 2010
Sold by
Diyanni Brothers Inc
Bought by
Tmg Buckeye Llc
Home Financials for this Owner
Home Financials are based on the most recent Mortgage that was taken out on this home.
Original Mortgage
$1,717,500
Interest Rate
4.83%
Mortgage Type
Future Advance Clause Open End Mortgage
Purchase Details
Closed on
Oct 27, 2004
Sold by
S & D Real Estate Investment Co Ltd
Bought by
Diyanni Brothers Inc
Home Financials for this Owner
Home Financials are based on the most recent Mortgage that was taken out on this home.
Original Mortgage
$15,000,000
Interest Rate
5.91%
Mortgage Type
Credit Line Revolving
Create a Home Valuation Report for This Property
The Home Valuation Report is an in-depth analysis detailing your home's value as well as a comparison with similar homes in the area
Home Values in the Area
Average Home Value in this Area
Purchase History
| Date | Buyer | Sale Price | Title Company |
|---|---|---|---|
| Bennett Jarrad | $570,000 | None Listed On Document | |
| Bennett Jarrad | $570,000 | None Listed On Document | |
| Potter James E | $320,000 | None Available | |
| Nvr Inc | $32,900 | Nvr Title Agency Llc | |
| Tmg Buckeye Llc | $171,400 | Title First Agency Inc | |
| Diyanni Brothers Inc | -- | Valmerland Title Agency |
Source: Public Records
Mortgage History
| Date | Status | Borrower | Loan Amount |
|---|---|---|---|
| Open | Bennett Jarrad | $399,000 | |
| Closed | Bennett Jarrad | $399,000 | |
| Previous Owner | Potter James E | $319,990 | |
| Previous Owner | Tmg Buckeye Llc | $1,717,500 | |
| Previous Owner | Diyanni Brothers Inc | $15,000,000 |
Source: Public Records
Tax History Compared to Growth
Tax History
| Year | Tax Paid | Tax Assessment Tax Assessment Total Assessment is a certain percentage of the fair market value that is determined by local assessors to be the total taxable value of land and additions on the property. | Land | Improvement |
|---|---|---|---|---|
| 2024 | $18,350 | $154,850 | $17,030 | $137,820 |
| 2023 | $7,018 | $151,080 | $17,030 | $134,050 |
| 2022 | $7,040 | $151,080 | $17,030 | $134,050 |
| 2021 | $7,094 | $129,680 | $17,030 | $112,650 |
| 2020 | $7,172 | $129,680 | $17,030 | $112,650 |
| 2019 | $7,218 | $129,680 | $17,030 | $112,650 |
| 2018 | $7,060 | $110,780 | $17,030 | $93,750 |
| 2017 | $7,069 | $110,780 | $17,030 | $93,750 |
| 2016 | $7,032 | $110,780 | $17,030 | $93,750 |
| 2015 | $6,992 | $106,700 | $17,030 | $89,670 |
| 2014 | $6,906 | $106,700 | $17,030 | $89,670 |
| 2013 | $6,906 | $106,700 | $17,030 | $89,670 |
Source: Public Records
Map
Nearby Homes
- 9068 Cresent View Dr NW
- 9068 Crescent View Dr
- 9121 Crescent View Dr
- Birmingham Plan at South Hampton
- Rockford Plan at South Hampton
- Valencia Plan at South Hampton
- Austin Plan at South Hampton
- Abington Plan at South Hampton
- Irving Plan at South Hampton
- Carlisle Plan at South Hampton
- Chattanooga Plan at South Hampton
- Glendale Plan at South Hampton
- Somerset Plan at South Hampton
- Sanibel Plan at South Hampton
- Avalon Plan at South Hampton
- Miramar Plan at South Hampton
- Iris with Full Basement Plan at Greengate Cove
- Marigold with Full Basement Plan at Greengate Cove
- Lily with Full Basement Plan at Greengate Cove
- 8115 Hill Rd
- 8958 Woodside St
- 8942 Woodside St
- 8949 Hickory View St
- 8139 Shady Maple Dr
- 8935 Hickory View St
- 8988 Woodside St
- 8926 Woodside St
- 8957 Woodside St
- 8941 Woodside St
- 8917 Hickory View St
- 8155 Shady Maple Dr
- 8987 Woodside St
- 8925 Woodside St
- 8910 Woodside St
- 8066 Shady Maple Dr
- 8901 Hickory View St
- 8171 Shady Maple Dr
- 8081 Shady Maple Dr
- 8909 Woodside St
- 8952 Hickory View St
