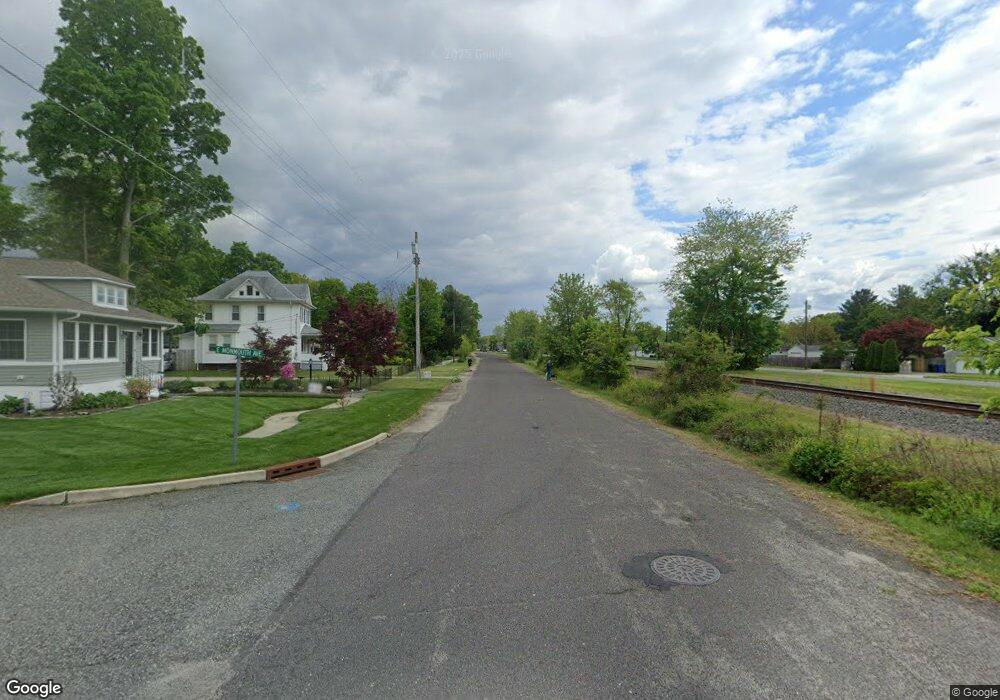896 E Atlantic Ave Sewell, NJ 08080
Mantua Township NeighborhoodEstimated Value: $387,000 - $534,532
4
Beds
2
Baths
2,050
Sq Ft
$223/Sq Ft
Est. Value
About This Home
This home is located at 896 E Atlantic Ave, Sewell, NJ 08080 and is currently estimated at $456,883, approximately $222 per square foot. 896 E Atlantic Ave is a home located in Gloucester County with nearby schools including Sewell School, Clearview Regional Middle School, and Clearview Regional High School.
Ownership History
Date
Name
Owned For
Owner Type
Purchase Details
Closed on
Jun 7, 2017
Sold by
Snow David John and Snow Laura Christine
Bought by
Snow David John and Snow Laura Christine
Current Estimated Value
Purchase Details
Closed on
Mar 28, 2011
Sold by
Casner Linda and Barolin Linda J
Bought by
Snow David John and Snow Laura Christine
Home Financials for this Owner
Home Financials are based on the most recent Mortgage that was taken out on this home.
Original Mortgage
$137,823
Outstanding Balance
$95,174
Interest Rate
4.82%
Mortgage Type
New Conventional
Estimated Equity
$361,709
Purchase Details
Closed on
Sep 20, 2005
Sold by
Fluck Mary C and Harker John S
Bought by
Barolin Linda J
Home Financials for this Owner
Home Financials are based on the most recent Mortgage that was taken out on this home.
Original Mortgage
$150,636
Interest Rate
5.78%
Mortgage Type
FHA
Create a Home Valuation Report for This Property
The Home Valuation Report is an in-depth analysis detailing your home's value as well as a comparison with similar homes in the area
Home Values in the Area
Average Home Value in this Area
Purchase History
| Date | Buyer | Sale Price | Title Company |
|---|---|---|---|
| Snow David John | -- | None Available | |
| Snow David John | $130,000 | Stewart Title Guaranty Co | |
| Barolin Linda J | $153,000 | Hunter Title |
Source: Public Records
Mortgage History
| Date | Status | Borrower | Loan Amount |
|---|---|---|---|
| Open | Snow David John | $137,823 | |
| Previous Owner | Barolin Linda J | $150,636 |
Source: Public Records
Tax History Compared to Growth
Tax History
| Year | Tax Paid | Tax Assessment Tax Assessment Total Assessment is a certain percentage of the fair market value that is determined by local assessors to be the total taxable value of land and additions on the property. | Land | Improvement |
|---|---|---|---|---|
| 2025 | $5,632 | $292,500 | $67,800 | $224,700 |
| 2024 | $5,572 | $218,700 | $69,700 | $149,000 |
| 2023 | $5,572 | $218,700 | $69,700 | $149,000 |
| 2022 | $4,533 | $129,600 | $42,400 | $87,200 |
| 2021 | $4,567 | $129,600 | $42,400 | $87,200 |
| 2020 | $4,531 | $129,600 | $42,400 | $87,200 |
| 2019 | $4,454 | $129,600 | $42,400 | $87,200 |
| 2018 | $4,232 | $124,900 | $42,400 | $82,500 |
| 2017 | $4,168 | $124,900 | $42,400 | $82,500 |
| 2016 | $4,120 | $124,900 | $42,400 | $82,500 |
| 2015 | $4,019 | $124,900 | $42,400 | $82,500 |
| 2014 | $3,884 | $124,900 | $42,400 | $82,500 |
Source: Public Records
Map
Nearby Homes
- 15 Livingstone Rd
- 501 Devonshire Dr
- 851 Trenton Ave
- 15 Winslow Rd
- 201 Essex Ave
- 126 Blackwood Barnsboro Rd
- 961 Main St
- 680 Main St
- 608 Main St
- 580 Mount Royal Rd
- 18 Lansbrook Ct
- 0 Lambs Rd Unit NJGL2048944
- 72 Cyrus Ave
- 509 Mantua Blvd
- 536 Delsea Dr
- 418 Pitman Rd
- 178 Esplanade Ave
- 509 Spruce Ave
- 137 Meridian Ln
- 111 Belfry Place
- 896 Atlantic Ave
- 24 Livingstone Rd
- 898 Atlantic Ave
- 189 Morris Ave
- 898 E Atlantic Ave
- 22 Livingstone Rd
- 181 Morris Ave
- 181 E Morris Ave
- 20 Livingstone Rd
- 201 Morris Ave
- 500 Lestershire Dr
- 175 Morris Ave
- 23 Livingstone Rd
- 190 Morris Ave
- 21 Livingstone Rd
- 901 Atlantic Ave
- 18 Livingstone Rd
- 209 Morris Ave
- 19 Livingstone Rd
- 880 Atlantic Ave
