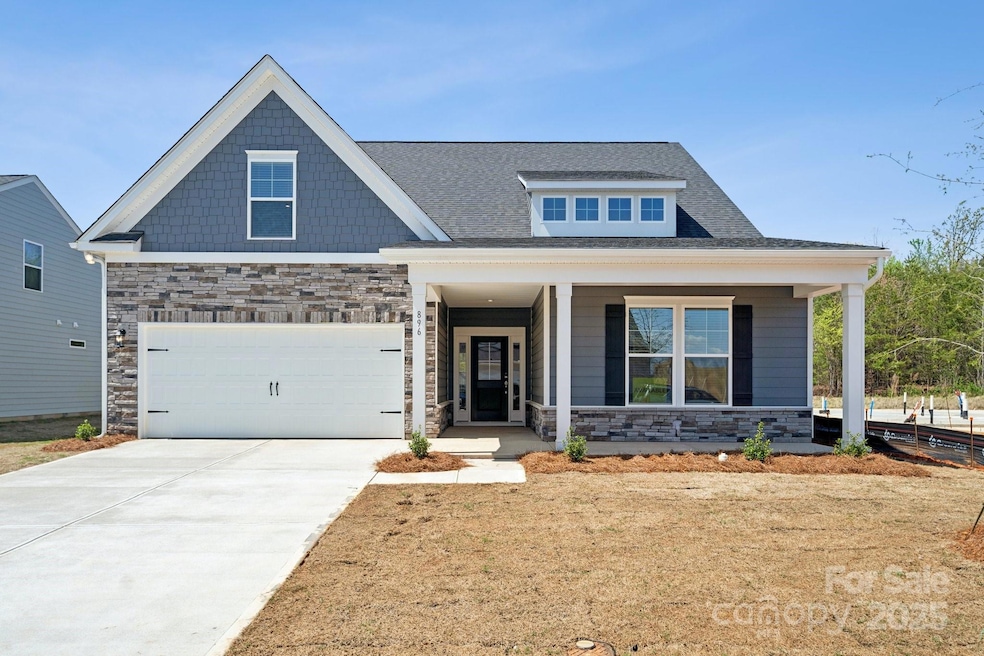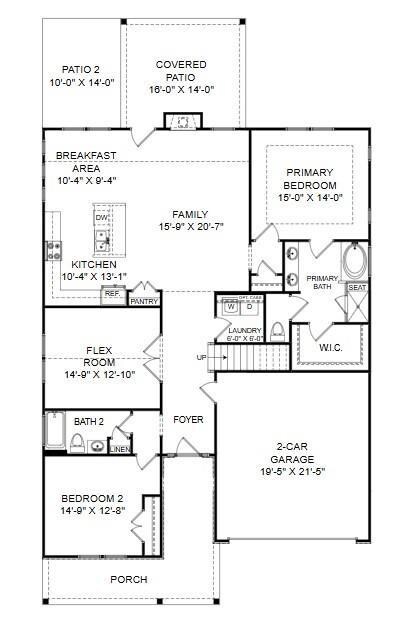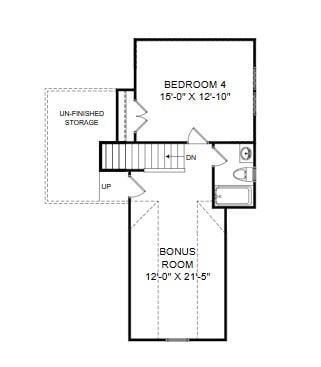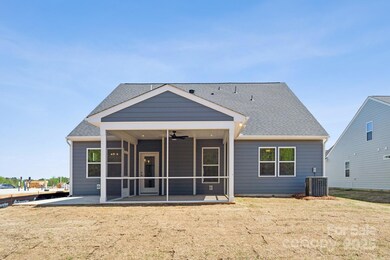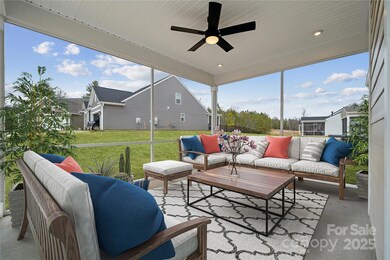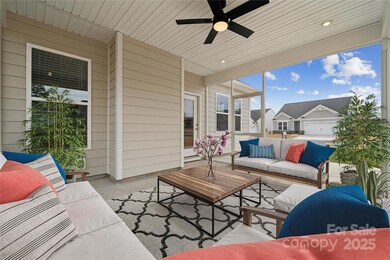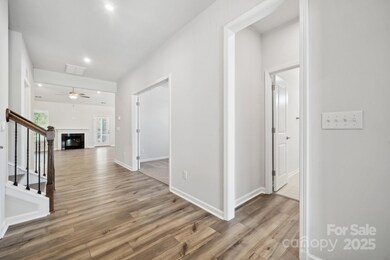
896 Exeter Dr Sherrills Ford, NC 28673
Highlights
- New Construction
- Open Floorplan
- 1.5-Story Property
- Senior Community
- Clubhouse
- Lawn
About This Home
As of May 202555+ Community! Unwind on your screened patio, surrounded by the serene sounds of nature and a picturesque tree-lined view. The thoughtfully designed first level features an inviting layout, anchored by a private primary bedroom retreat for ultimate convenience and comfort. The open-concept kitchen is perfect for entertaining, with a large island, gas range, and cozy breakfast nook. Need a quiet escape or a functional workspace? The flex room, complete with french doors, offers versatility. Upstairs, you'll find an additional bedroom, bathroom, and a spacious bonus room—ideal for family, guests, or hobbies. Every detail of this home is crafted to balance functionality with warmth, ensuring a welcoming atmosphere that effortlessly suits your lifestyle. Experience the perfect harmony of comfort and style in this beautiful home, thoughtfully tailored to meet your needs.
Last Agent to Sell the Property
SM North Carolina Brokerage Brokerage Email: millersl@stanleymartin.com License #179078 Listed on: 04/01/2025
Home Details
Home Type
- Single Family
Est. Annual Taxes
- $0
Year Built
- Built in 2025 | New Construction
Lot Details
- Lawn
- Property is zoned PD-C
HOA Fees
- $250 Monthly HOA Fees
Parking
- 2 Car Attached Garage
- Front Facing Garage
- Driveway
Home Design
- Home is estimated to be completed on 4/1/25
- 1.5-Story Property
- Transitional Architecture
- Slab Foundation
- Stone Veneer
Interior Spaces
- Open Floorplan
- Family Room with Fireplace
- Screened Porch
- Laundry Room
Kitchen
- Gas Range
- Microwave
- Dishwasher
- Kitchen Island
- Disposal
Flooring
- Tile
- Vinyl
Bedrooms and Bathrooms
- Walk-In Closet
- 3 Full Bathrooms
- Garden Bath
Outdoor Features
- Patio
Schools
- Catawba Elementary School
- Mill Creek Middle School
- Bandys High School
Utilities
- Forced Air Heating and Cooling System
- Heating System Uses Natural Gas
- Tankless Water Heater
- Gas Water Heater
- Private Sewer
Listing and Financial Details
- Assessor Parcel Number 460902572927
Community Details
Overview
- Senior Community
- Csi Communities Association, Phone Number (704) 892-1660
- Built by Stanley Martin Homes
- The Retreat At Laurelbrook Subdivision, Radford C Floorplan
- Mandatory home owners association
Amenities
- Clubhouse
Recreation
- Sport Court
- Community Pool
Similar Homes in Sherrills Ford, NC
Home Values in the Area
Average Home Value in this Area
Property History
| Date | Event | Price | Change | Sq Ft Price |
|---|---|---|---|---|
| 05/29/2025 05/29/25 | Sold | $430,790 | -3.4% | $184 / Sq Ft |
| 04/24/2025 04/24/25 | Pending | -- | -- | -- |
| 04/01/2025 04/01/25 | For Sale | $445,790 | -- | $191 / Sq Ft |
Tax History Compared to Growth
Tax History
| Year | Tax Paid | Tax Assessment Tax Assessment Total Assessment is a certain percentage of the fair market value that is determined by local assessors to be the total taxable value of land and additions on the property. | Land | Improvement |
|---|---|---|---|---|
| 2024 | $0 | $0 | $0 | $0 |
Agents Affiliated with this Home
-
S
Seller's Agent in 2025
Stephanie Miller
SM North Carolina Brokerage
(919) 369-1273
7 in this area
847 Total Sales
-

Buyer's Agent in 2025
Mil Elliott
RE/MAX
(704) 308-1497
2 in this area
49 Total Sales
Map
Source: Canopy MLS (Canopy Realtor® Association)
MLS Number: 4241888
- 1465 Ardmore Dr Unit 237
- 1453 Ardmore Dr Unit 240
- 1444 Ardmore Dr Unit 344
- 1440 Ardmore Dr Unit 343
- 1425 Ardmore Dr Unit 247
- 1436 Ardmore Dr Unit 342
- 1432 Ardmore Dr Unit 341
- 1413 Ardmore Dr Unit 244
- 0000 Hopewell Church Rd
- 1869 Wooten St
- Crawford Plan at Laurelbrook
- Meadow Plan at Laurelbrook
- Vernon Plan at Laurelbrook
- Erie II Plan at Laurelbrook
- Savoy II Plan at Laurelbrook
- Draper II Plan at Laurelbrook
- Dearborn II Plan at Laurelbrook
- Bexley II Plan at Laurelbrook
- Findlay II Plan at Laurelbrook
- 8609 Acadia Pkwy
