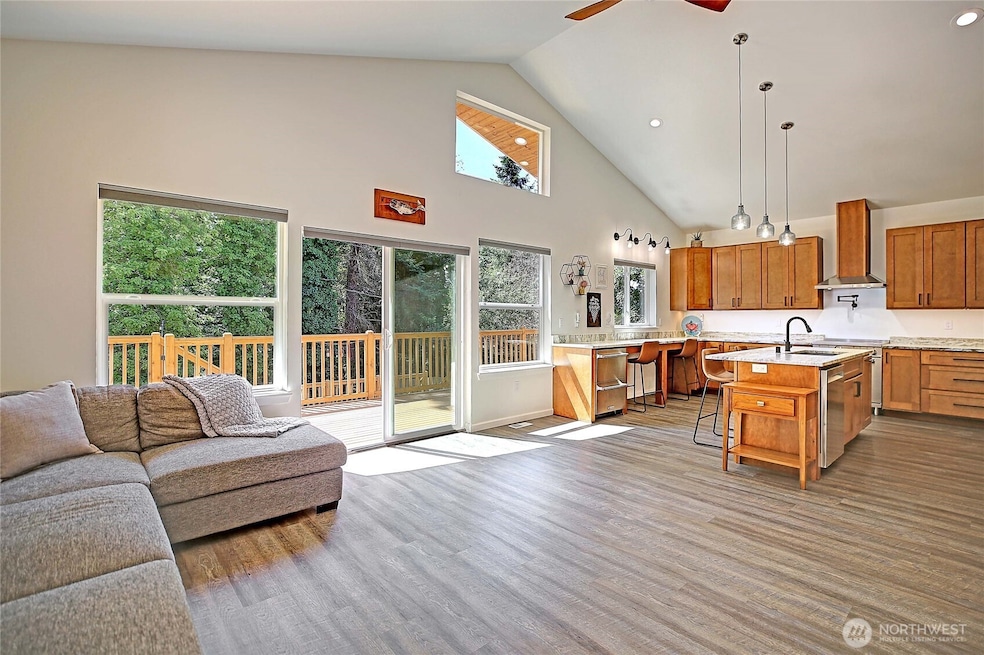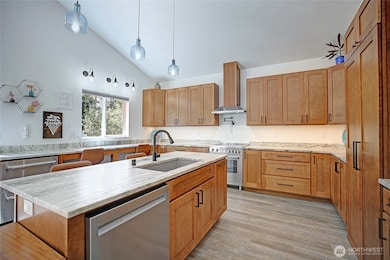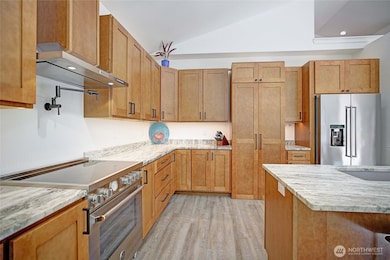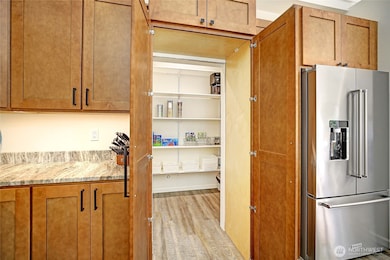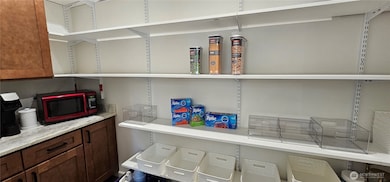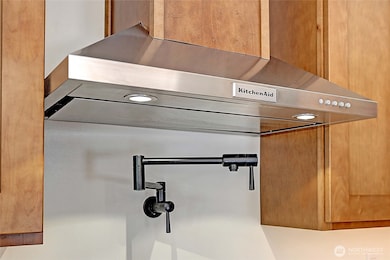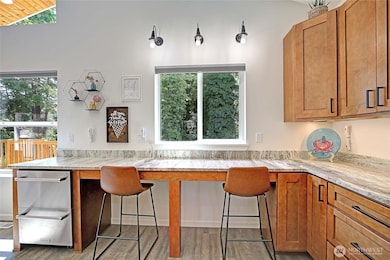896 Henry Ln Camano Island, WA 98282
Estimated payment $3,907/month
Highlights
- Views of a Sound
- Spa
- Craftsman Architecture
- Community Boat Launch
- RV Access or Parking
- Deck
About This Home
Custom Built, No HOA great STR w/Beach access w/deeded rights to leave small boat at waters edge is just one of the Priceless amenities of this private Newer Home many upgrades. Built for enjoying low maintenance living at its best! Beach Attached in your front yard, No Waterfront Taxes. 2 Bedroom Two Bath w/in closets home was built for a lifetime of Memory Making. Stunning Chef's style Kitchen with Pot Filler Faucet, Large Island, Deep Sink, and a Walk in Pantry with coffee bar, you could sleep in. Extra Drink/freezer Fridge, Custom Cabinetry w/underlighting. Granite Counters are Leathered Matte Finish. Spacious Laundry room with sink. Deck w/Hot tub, corner lot with 30 amp power set up for RV or shop, Electric Car power, A/C a must see.
Source: Northwest Multiple Listing Service (NWMLS)
MLS#: 2457735
Home Details
Home Type
- Single Family
Est. Annual Taxes
- $2,978
Year Built
- Built in 2022
Lot Details
- 10,019 Sq Ft Lot
- Dirt Road
- Street terminates at a dead end
- Southwest Facing Home
- Partially Fenced Property
- Secluded Lot
- Level Lot
- Garden
- Property is in very good condition
Property Views
- Views of a Sound
- Territorial
- Limited
Home Design
- Craftsman Architecture
- Poured Concrete
- Composition Roof
- Wood Composite
Interior Spaces
- 1,320 Sq Ft Home
- 1-Story Property
- Vaulted Ceiling
- Ceiling Fan
- Loft
- Laminate Flooring
- Storm Windows
- Laundry Room
Kitchen
- Walk-In Pantry
- Stove
- Dishwasher
- Wine Refrigerator
Bedrooms and Bathrooms
- 2 Main Level Bedrooms
- Walk-In Closet
- Bathroom on Main Level
- Spa Bath
Parking
- Driveway
- RV Access or Parking
Outdoor Features
- Spa
- Deck
Schools
- Stanwood High School
Utilities
- Forced Air Heating and Cooling System
- High Efficiency Air Conditioning
- High Efficiency Heating System
- Heat Pump System
- Generator Hookup
- Water Heater
- Septic Tank
- High Speed Internet
- Cable TV Available
Listing and Financial Details
- Down Payment Assistance Available
- Visit Down Payment Resource Website
- Assessor Parcel Number R231153934390
Community Details
Overview
- No Home Owners Association
- Built by Jhonny and Sons
- Westside Subdivision
- Electric Vehicle Charging Station
- Property is near a preserve or public land
Recreation
- Community Boat Launch
- Trails
Map
Home Values in the Area
Average Home Value in this Area
Tax History
| Year | Tax Paid | Tax Assessment Tax Assessment Total Assessment is a certain percentage of the fair market value that is determined by local assessors to be the total taxable value of land and additions on the property. | Land | Improvement |
|---|---|---|---|---|
| 2025 | $2,810 | $508,056 | $230,000 | $278,056 |
| 2024 | $2,978 | $379,041 | $100,000 | $279,041 |
| 2023 | $2,961 | $384,113 | $100,000 | $284,113 |
| 2022 | $622 | $166,991 | $100,000 | $66,991 |
| 2021 | $631 | $70,000 | $70,000 | $0 |
| 2020 | $718 | $70,000 | $70,000 | $0 |
| 2019 | $627 | $80,000 | $80,000 | $0 |
| 2018 | $498 | $70,000 | $70,000 | $0 |
| 2017 | $458 | $50,000 | $50,000 | $0 |
| 2016 | $471 | $50,000 | $50,000 | $0 |
| 2015 | $486 | $50,000 | $50,000 | $0 |
| 2013 | -- | $47,000 | $47,000 | $0 |
Property History
| Date | Event | Price | List to Sale | Price per Sq Ft |
|---|---|---|---|---|
| 11/25/2025 11/25/25 | For Sale | $695,000 | -- | $527 / Sq Ft |
Purchase History
| Date | Type | Sale Price | Title Company |
|---|---|---|---|
| Warranty Deed | $550,000 | Land Title | |
| Warranty Deed | $80,000 | Chicago Title Company Of Wa | |
| Quit Claim Deed | -- | None Available |
Mortgage History
| Date | Status | Loan Amount | Loan Type |
|---|---|---|---|
| Open | $495,000 | New Conventional |
Source: Northwest Multiple Listing Service (NWMLS)
MLS Number: 2457735
APN: R23115-393-4390
- 864 Saratoga Way
- 822 Serene View Rd
- 993 NW Camano Dr
- 24 Malabar Dr
- 740 Commodore Ln
- 928 Secord Ct
- 522 Chapman Rd
- 945 Secord Ct
- 1156 S West Camano Dr
- 615 SW Camano Dr
- 603 Forrest Way
- 592 Kodiak Ave
- 988 Hadley Way
- 998 Circle Dr
- 871 S Lucille St
- 945 Rowe Rd
- 940 Hoppy Trail Way
- 1256 Youngwood Rd
- 1242 Youngwood Rd
- 304 S Dove Dr
- 654 Lehman Dr
- 1530 Country Club Dr
- 2288 Wagner Rd
- 2279 Elger Park Rd
- 180 Parker Rd
- 107 Utsalady Rd
- 2801 Huckleberry Ln
- 3306 S Camano Dr Unit A
- 3306 S Camano Dr Unit B
- 5 Front St NW
- 9 NW Front St
- 23306 Marine Dr Unit B
- 275 SE Pioneer Way Unit 100
- 275 SE Pioneer Way Unit 204
- 1121 SE Dock St
- 270 SE Pioneer Way
- 380 SE Barrington Dr
- 152 NE Midway Blvd
- 520 E Whidbey Ave Unit 205
- 26031 72nd Ave NW
