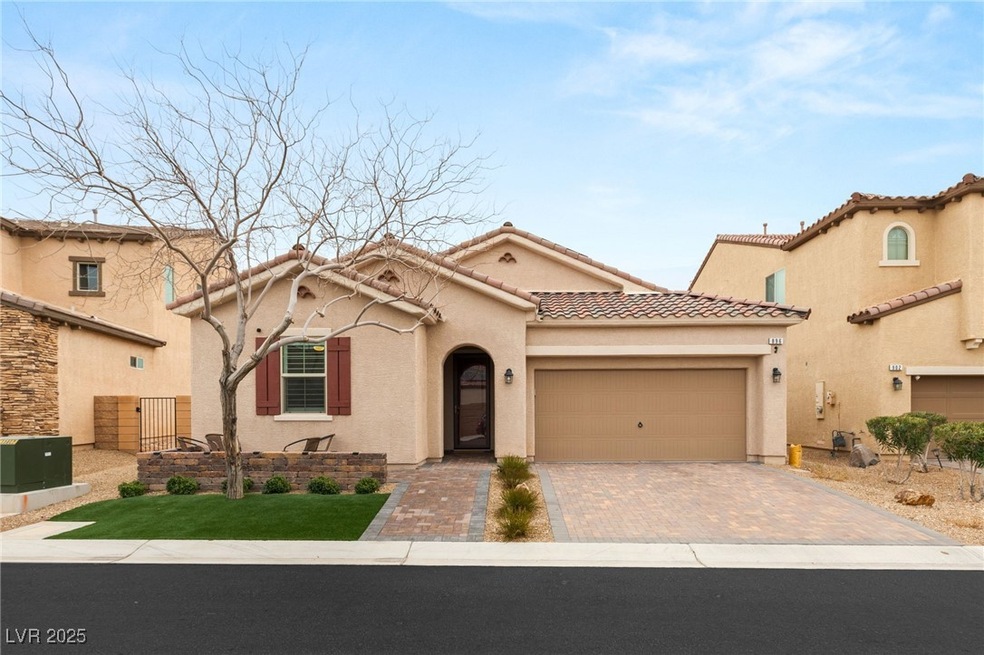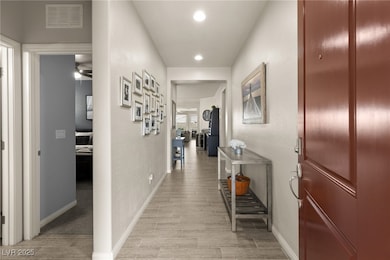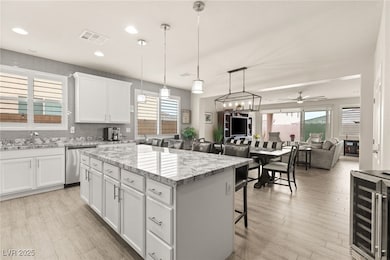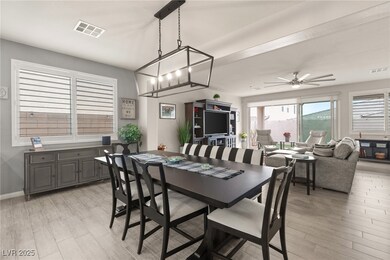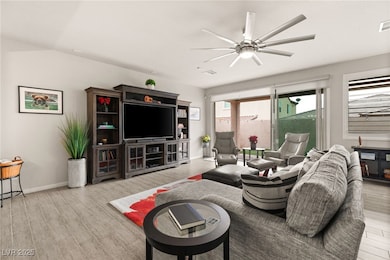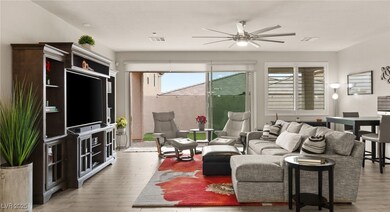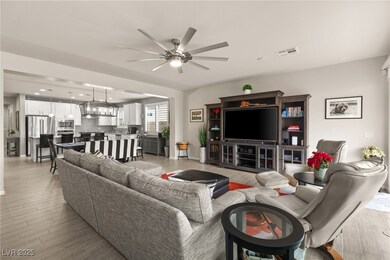Stunning, highly upgraded single-story home in guard-gated Rhodes Ranch! This 3-bed, open-concept home features wood-look tile in main areas and plush carpet in bedrooms. The gourmet kitchen boasts a granite island, custom backsplash, pendant lighting, and stainless steel appliances. A fully paid-off solar system with two Tesla Powerwalls provides top-tier energy efficiency. The private primary suite includes a walk-in closet with custom cabinets, a soaking tub, and separate shower. Additional features: upgraded shutters, water softener, and spacious laundry room. The Great Room seamlessly extends to an inviting outdoor living space through a panoramic sliding glass door, perfect for entertaining. The oversized covered patio, custom firepit, and fully finished backyard walls and string lights create an intimate and stylish setting. Enjoy resort-style amenities: golf, pools, water slides, fitness center, sports courts & more—all just minutes from Red Rock, the Strip, and the airport!

