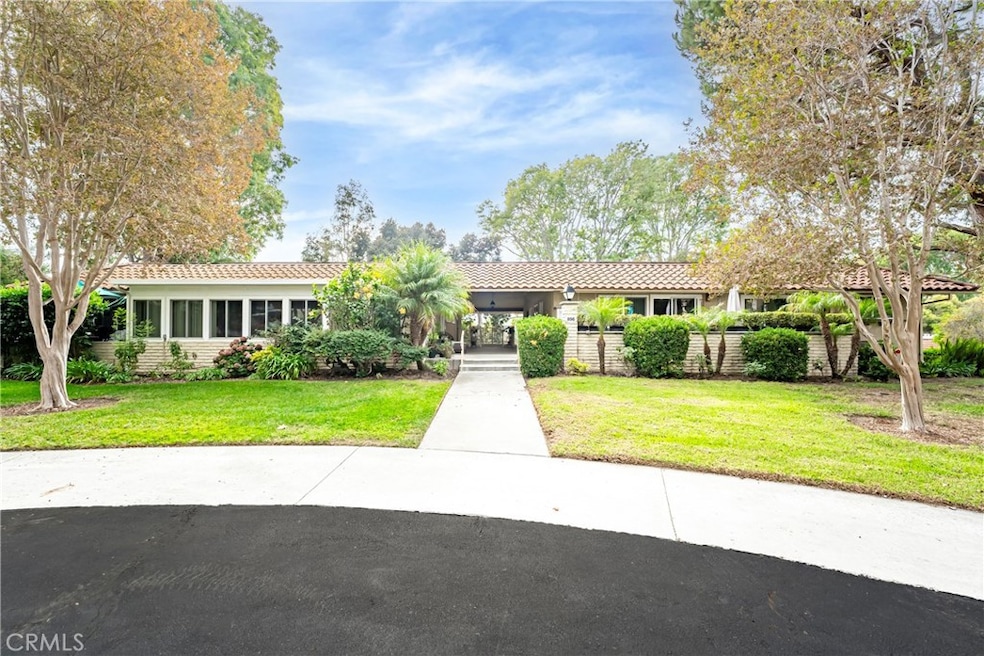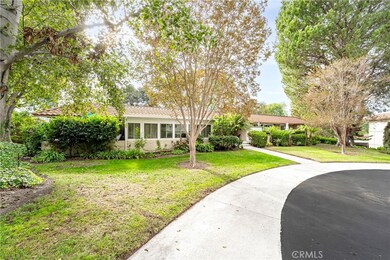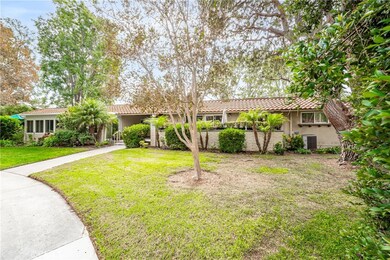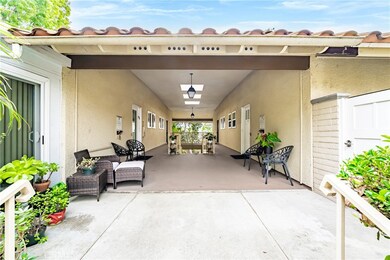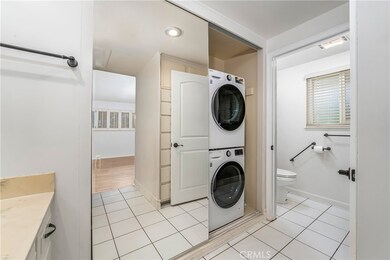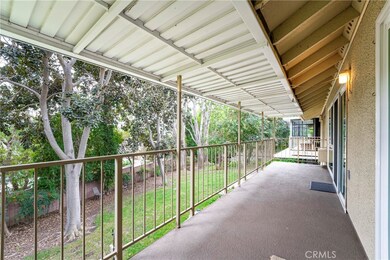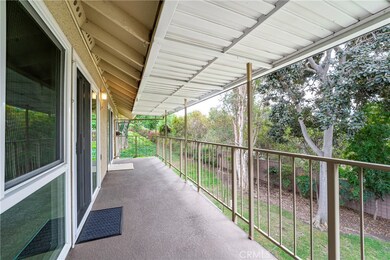896 Ronda Sevilla Unit N Laguna Woods, CA 92637
Highlights
- Golf Course Community
- Fitness Center
- Spa
- Community Stables
- 24-Hour Security
- No Units Above
About This Home
$2,900 per month long term lease. Lovely home in desirable coastal guard gated Laguna Woods Village, an active senior community. This single-story end unit with full size inside laundry, has the added benefit of no stairs, providing easy access from parking and a comfortable layout. Enjoy additional privacy and natural light from extra windows, skylight and solatube with nobody living directly above. Sought after Knob Hill location near Aliso Creek. Large covered terrace, perfect for outdoor relaxation and enjoying the surrounding views. Inside, the space has been updated with granite countertops in the kitchen, and wood-look flooring that adds warmth and style to the living areas. The windows are dual-pane, enhancing energy efficiency and there is a new air conditioner/heat pump in the living room. The kitchen is well-equipped with modern appliances, including a full-size French door refrigerator, a smooth cooktop, microwave, and a dishwasher. There's also a skylight above the kitchen, filling the space with natural light and making the area feel bright and airy. For added convenience, the comes with a large-capacity washer and dryer, so you don't have to leave the comfort of your home to do laundry. The primary bathroom features a tile walk-in shower with a bench, shampoo niche, and frameless glass door while the guest bathroom includes a tub/shower combo. Comfort, convenience, and stylish touches, all within the sought-after Laguna Woods Village senior community, which offers a variety of amenities and activities for its residents.
Listing Agent
Regency Real Estate Brokers Brokerage Phone: 949-584-5619 License #01193545 Listed on: 11/14/2025

Property Details
Home Type
- Co-Op
Year Built
- Built in 1966 | Remodeled
Lot Details
- No Units Above
- End Unit
- Two or More Common Walls
- Cul-De-Sac
- Level Lot
Property Views
- Woods
- Hills
- Park or Greenbelt
Home Design
- Entry on the 1st floor
- Turnkey
Interior Spaces
- 1,100 Sq Ft Home
- 1-Story Property
- Ceiling Fan
- Double Pane Windows
- Low Emissivity Windows
- Window Screens
- Living Room
- Dining Room
- Fire and Smoke Detector
Kitchen
- Electric Oven
- Electric Cooktop
- Range Hood
- Microwave
- Dishwasher
- Granite Countertops
- Disposal
Flooring
- Tile
- Vinyl
Bedrooms and Bathrooms
- 2 Main Level Bedrooms
- Primary Bedroom Suite
- Mirrored Closets Doors
- Bathroom on Main Level
- 2 Full Bathrooms
- Bathtub with Shower
- Walk-in Shower
- Exhaust Fan In Bathroom
Laundry
- Laundry Room
- Dryer
- Washer
- 220 Volts In Laundry
Parking
- 1 Parking Space
- 1 Detached Carport Space
- Parking Available
- Automatic Gate
Accessible Home Design
- Grab Bar In Bathroom
- Doors swing in
- No Interior Steps
Outdoor Features
- Spa
- Living Room Balcony
- Covered Patio or Porch
- Terrace
Utilities
- Cooling Available
- Air Source Heat Pump
- Vented Exhaust Fan
- Natural Gas Not Available
- Phone Available
- Cable TV Available
Listing and Financial Details
- Security Deposit $2,900
- Rent includes association dues, cable TV, sewer, trash collection, water
- 12-Month Minimum Lease Term
- Available 11/15/25
Community Details
Overview
- Active Adult
- Property has a Home Owners Association
- $160 HOA Transfer Fee
- 6,323 Units
- United Mutual Association, Phone Number (949) 597-4600
- Vms Inc HOA
- Leisure World Subdivision
- Greenbelt
Amenities
- Clubhouse
- Billiard Room
- Card Room
Recreation
- Golf Course Community
- Tennis Courts
- Pickleball Courts
- Sport Court
- Fitness Center
- Community Pool
- Community Spa
- Park
- Community Stables
- Horse Trails
- Bike Trail
Pet Policy
- Limit on the number of pets
- Pet Size Limit
- Pet Deposit $1,500
- Dogs and Cats Allowed
- Breed Restrictions
Security
- 24-Hour Security
Map
Source: California Regional Multiple Listing Service (CRMLS)
MLS Number: OC25259944
- 897 Ronda Sevilla
- 11 Misty Creek Ln
- 881 Via Mendoza Unit D
- 856 Ronda Mendoza Unit O
- 866 Ronda Mendoza Unit D
- 905 Ronda Sevilla Unit O
- 851 Ronda Mendoza Unit B
- 936 Avenida Majorca Unit B
- 890 Ronda Sevilla Unit O
- 25541 Indian Hill Ln Unit O
- 829 Via Alhambra Unit A
- 802 Ronda Mendoza Unit N
- 669 Via Mendoza Unit P
- 803 Ronda Mendoza Unit N
- 803 Ronda Mendoza Unit A
- 622 Avenida Sevilla Unit B
- 39 Carriage Hill Ln
- 620 Avenida Sevilla Unit N
- 741 Avenida Majorca Unit B
- 665 Via Los Altos Unit A
- 840 Ronda Sevilla Unit B
- 23 Indian Hill Ln
- 839 Ronda Sevilla Unit A
- 881 Via Mendoza Unit O
- 905 Ronda Sevilla Unit A
- 928 Avenida Majorca Unit O
- 852 Ronda Mendoza Unit Q
- 25521 Indian Hill Ln
- 828 Via Alhambra Unit O
- 803 Ronda Mendoza Unit A
- 606 Avenida Sevilla Unit C
- 594 Avenida Majorca Unit A
- 752 Avenida Majorca Unit C
- 633 Avenida Sevilla Unit B
- 198 Avenida Majorca Unit C
- 6 Cherrywood
- 546 Via Estrada Unit A
- 519 Calle Aragon Unit B
- 25091 Acacia Ln Unit 33
- 480 Calle Cadiz Unit B
