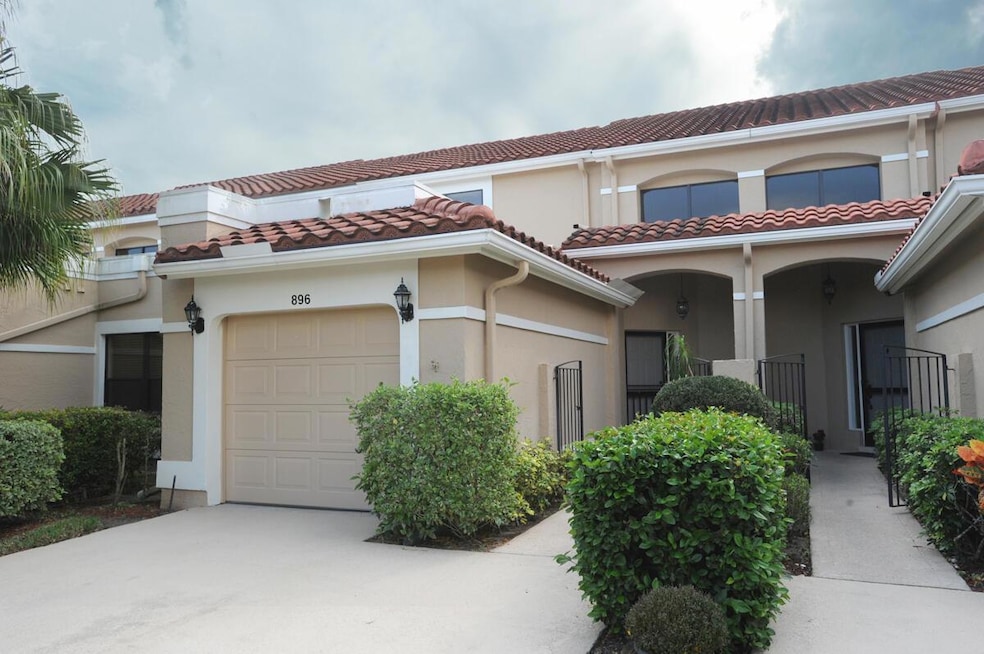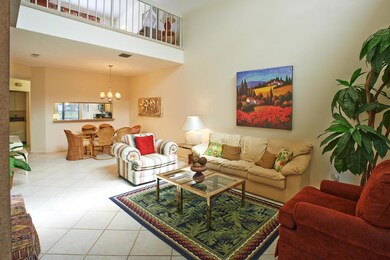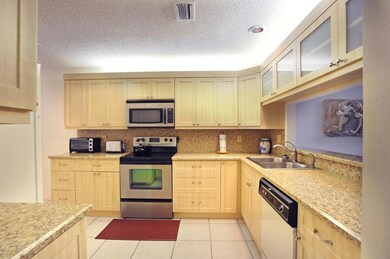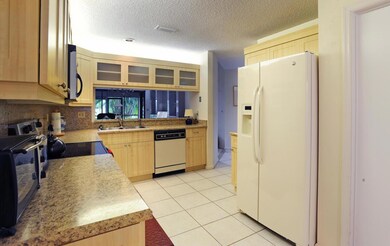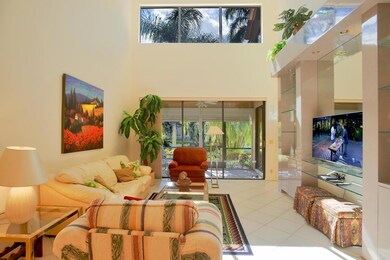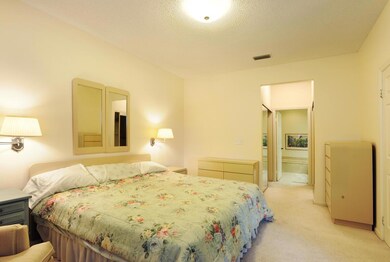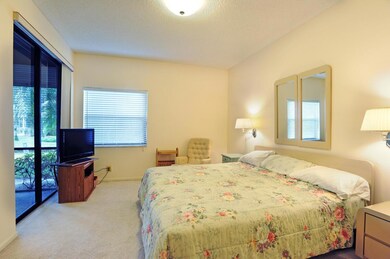896 Windermere Way Palm Beach Gardens, FL 33418
PGA National Resort Neighborhood
3
Beds
2.5
Baths
1,909
Sq Ft
1986
Built
Highlights
- Gated Community
- Waterfront
- Canal View
- Timber Trace Elementary School Rated A
- Canal Access
- Loft
About This Home
A This inviting rental opportunity is located in the vibrant heart of PGA National. The townhouse features two spacious bedrooms, plus a generous loft, with the primary bedroom conveniently located on the first floor. It includes 2.5 bathrooms and offers relaxing views overlooking a canal. Enjoy the community pool. Rented January through March 2026.
Townhouse Details
Home Type
- Townhome
Est. Annual Taxes
- $7,938
Year Built
- Built in 1986
Lot Details
- Waterfront
Parking
- 1 Car Attached Garage
- Garage Door Opener
- Driveway
- Guest Parking
Interior Spaces
- 1,909 Sq Ft Home
- Furnished
- High Ceiling
- Ceiling Fan
- Loft
- Canal Views
Kitchen
- Microwave
- Ice Maker
- Dishwasher
- Disposal
Flooring
- Carpet
- Tile
Bedrooms and Bathrooms
- 3 Bedrooms
- Walk-In Closet
- Dual Sinks
Laundry
- Laundry Room
- Dryer
- Washer
Outdoor Features
- Canal Access
- Patio
Utilities
- Central Heating and Cooling System
- Electric Water Heater
Listing and Financial Details
- Property Available on 1/1/25
- Assessor Parcel Number 52424215110200021
Community Details
Overview
- Pga Resort Community Pl O Subdivision
Recreation
- Community Pool
Security
- Security Guard
- Gated Community
Map
Source: BeachesMLS
MLS Number: R11046317
APN: 52-42-42-15-11-020-0021
Nearby Homes
- 890 Windermere Way
- 765 Windermere Way
- 8 Windsor Ln
- 221 Canterbury Dr W
- 231 Canterbury Dr W
- 10 Brighton Ct
- 16 Commodore Place
- 5 Brighton Ct
- 24 Lexington Ln W Unit 24C
- 30 Windsor Ln
- 832 Windermere Way
- 31 Windsor Ln
- 723 Windermere Way
- 118 Monterey Pointe Dr
- 819 Windermere Way
- 13 Lexington Ln E Unit 138
- 8 Governors Ct
- 816 Windermere Way
- 41 Windsor Ln
- 6 Lexington Ln E Unit 63
- 773 Windermere Way Unit 1
- 779 Windermere Way Unit 2
- 858 Windermere Way
- 856 Windermere Way
- 15 Commodore Place
- 17 Commodore Place
- 23 Lexington Ln W Unit 23D
- 725 Windermere Way
- 12 Lexington Ln E Unit 123
- 712 Windermere Way
- 117 Monterey Pointe Dr
- 819 Windermere Way
- 6 Lexington Ln E Unit 64
- 11 Lexington Ln E Unit 118
- 231 Cypress Point Dr
- 807 Windermere Way
- 18 Selby Ln
- 17 Selby Ln
- 605 Masters Way
- 150 Cypress Point Dr
