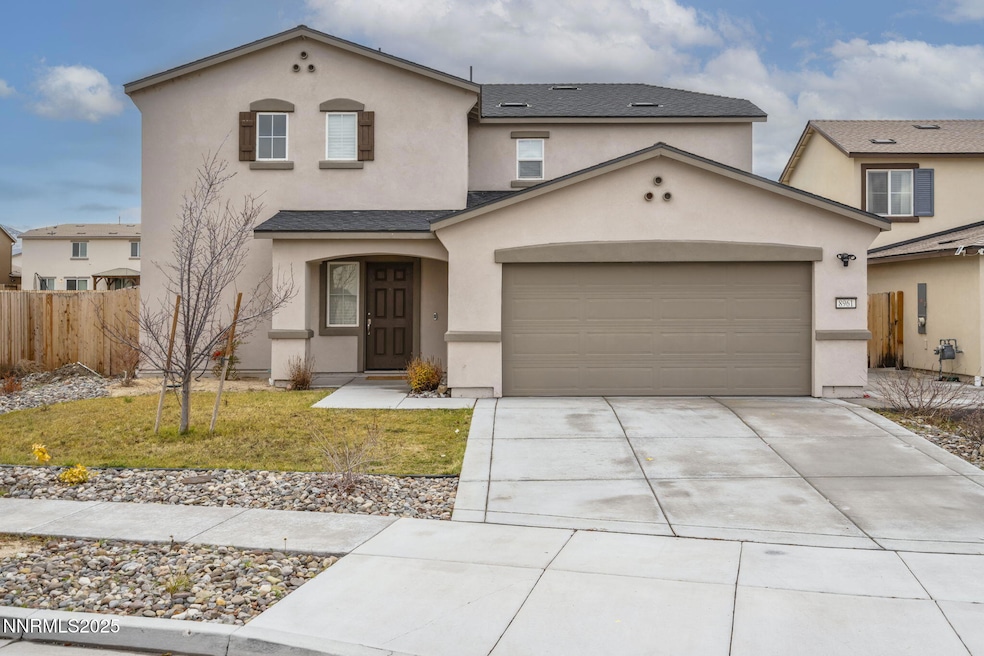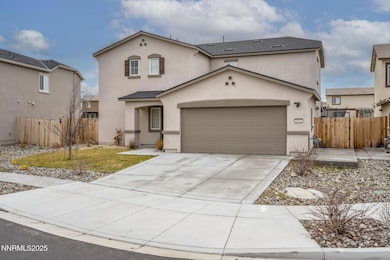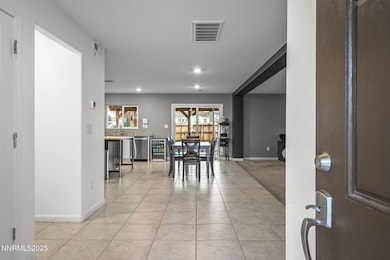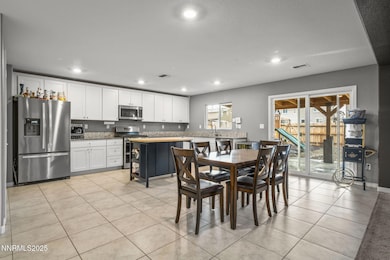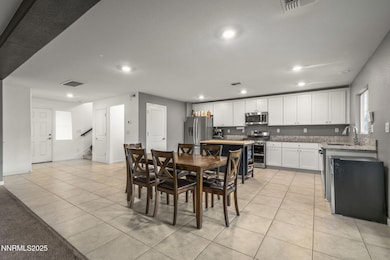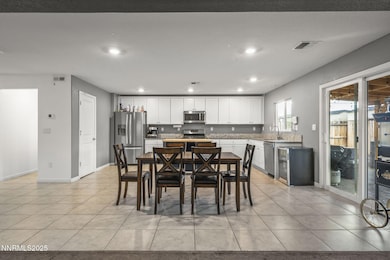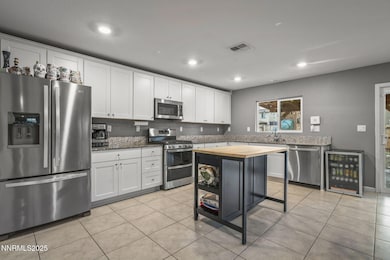Estimated payment $3,208/month
Highlights
- Double Pane Windows
- Walk-In Closet
- Tankless Water Heater
- Stokesdale Elementary School Rated A-
- Laundry Room
- Parking Storage or Cabinetry
About This Home
Welcome to this beautifully maintained 3-bedroom, 2.5-bath home offering over 2,120 sq ft of modern living. Built in 2022, this property feels practically brand new and delivers the comfort, efficiency, and style today's buyers are looking for. The open-concept layout provides a seamless flow between the kitchen, dining, and living areas—perfect for everyday living or entertaining. Upstairs, you'll find three spacious bedrooms, including a well-appointed primary suite and generous closet space throughout. The low-maintenance yard is ideal for buyers who want simplicity without sacrificing outdoor space.
Home Details
Home Type
- Single Family
Est. Annual Taxes
- $4,907
Year Built
- Built in 2022
Lot Details
- 6,490 Sq Ft Lot
- Back Yard Fenced
- Level Lot
- Backyard Sprinklers
- Property is zoned SF11
Parking
- 2 Car Garage
- Parking Storage or Cabinetry
Home Design
- Slab Foundation
- Shingle Roof
- Stick Built Home
- Stucco
Interior Spaces
- 2,120 Sq Ft Home
- 2-Story Property
- Double Pane Windows
- Smart Doorbell
- Combination Dining and Living Room
- Attic Access Panel
- Carbon Monoxide Detectors
Kitchen
- Built-In Oven
- Gas Cooktop
Flooring
- Carpet
- Tile
Bedrooms and Bathrooms
- 3 Bedrooms
- Walk-In Closet
- Primary Bathroom includes a Walk-In Shower
Laundry
- Laundry Room
- Dryer
- Washer
- Shelves in Laundry Area
Outdoor Features
- Pergola
Schools
- Lemmon Valley Elementary School
- Obrien Middle School
- North Valleys High School
Utilities
- Central Air
- Heating System Uses Natural Gas
- Natural Gas Connected
- Tankless Water Heater
Community Details
- Property has a Home Owners Association
- Associa Sierra North Association
- Reno Community
- Stonefield Phase 4 Village 4 Subdivision
- The community has rules related to covenants, conditions, and restrictions
Listing and Financial Details
- Assessor Parcel Number 568-221-07
Map
Home Values in the Area
Average Home Value in this Area
Tax History
| Year | Tax Paid | Tax Assessment Tax Assessment Total Assessment is a certain percentage of the fair market value that is determined by local assessors to be the total taxable value of land and additions on the property. | Land | Improvement |
|---|---|---|---|---|
| 2025 | $4,622 | $133,922 | $29,295 | $104,627 |
| 2024 | $4,278 | $133,851 | $29,295 | $104,556 |
| 2023 | $4,278 | $121,839 | $23,486 | $98,352 |
| 2022 | $1,709 | $47,793 | $20,636 | $27,157 |
| 2021 | $662 | $18,032 | $18,032 | $0 |
Property History
| Date | Event | Price | List to Sale | Price per Sq Ft |
|---|---|---|---|---|
| 11/21/2025 11/21/25 | For Sale | $530,000 | -- | $250 / Sq Ft |
Purchase History
| Date | Type | Sale Price | Title Company |
|---|---|---|---|
| Bargain Sale Deed | $425,000 | -- |
Mortgage History
| Date | Status | Loan Amount | Loan Type |
|---|---|---|---|
| Previous Owner | $403,703 | New Conventional |
Source: Northern Nevada Regional MLS
MLS Number: 250058478
APN: 568-221-07
- 8982 Sagemoor Dr
- 8977 Sagemoor Dr
- 9024 Antelope Pass Dr
- 9015 Quail Grove Dr
- 8946 Elk Ravine Dr
- 8905 Convair Way
- 8933 Quail Falls Dr
- 632 Coyote Bluff Ct
- 673 Mcgill Dr
- 8963 Wynne St
- 506 Paradise Valley Rd
- 7709 Sandy Valley Dr
- 8994 Wynne St
- 737 Valmy Dr
- 638 Osino Dr
- 7794 Welsh Dr Unit 1
- 9920 Grand Falls Dr
- 483 Niles Ct
- 324 Limber Pine Dr
- 9359 Bay Dr
- 904 Convair Ct
- 9755 Silver Sky Pkwy
- 11090 Marymount Dr
- 13095 Kernite St
- 12002 Himalaya St
- 9455 Sky Vista Pkwy
- 9175 Brown Eagle Ct
- 9250 Lone Wolf Cir
- 798 Fire Wheel Dr
- 2460 Snowbrush Ct
- 2454 Snowbrush Ct
- 2464 Snowbrush Ct
- 773 Desert Sage Ct
- 700 Fire Wheel Dr
- 7731 Enclave Key Rd
- 548 Aurora View Ct
- 8859 Trifid St
- 721 Fire Wheel Dr
- 8839 Wolf Moon Dr
- 9774 Silver Dollar Ln
