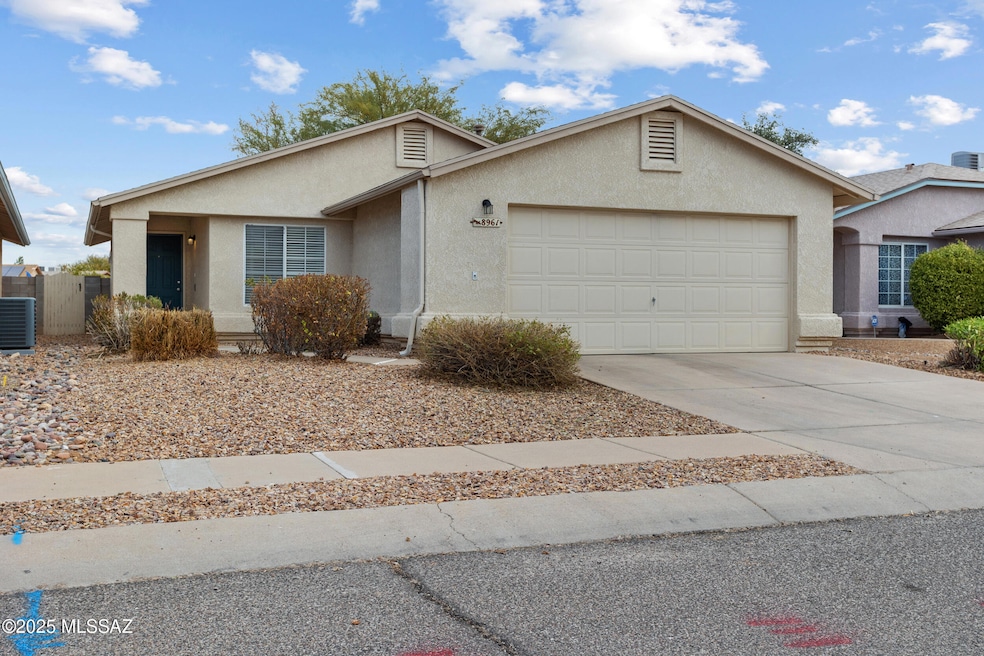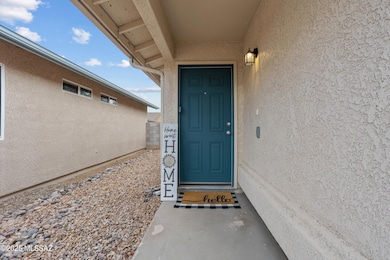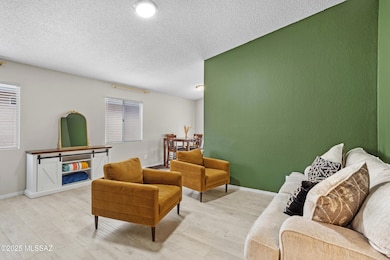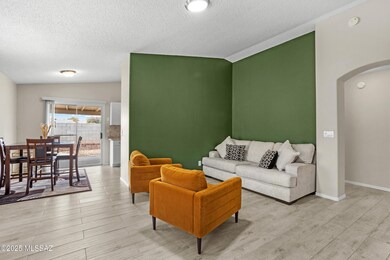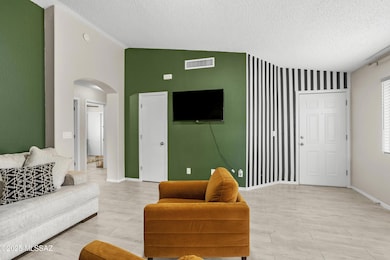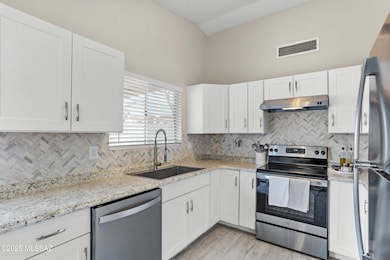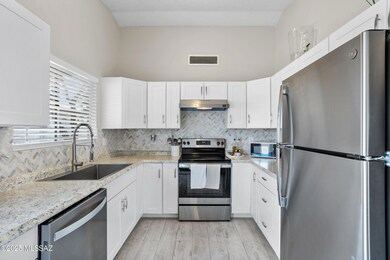8961 E Alderpoint Way Tucson, AZ 85730
Coyote Corridor NeighborhoodEstimated payment $1,695/month
Highlights
- Contemporary Architecture
- Covered Patio or Porch
- Living Room
- Vaulted Ceiling
- Stainless Steel Appliances
- Laundry Room
About This Home
This charming eastside home is move-in ready! Step inside to an inviting living area with vaulted ceilings that flow into a bright, airy kitchen featuring white cabinetry, a tile backsplash, and matching stainless-steel appliances. The primary bedroom offers its own vaulted ceilings, a spacious closet with built-ins, and a beautifully updated ensuite bath. Two guest bedrooms and a guest bathroom continue the home's blend of comfort and style. With no carpet—only vinyl and tile flooring throughout—maintenance is a breeze. Outside, enjoy a covered patio perfect for morning coffee or relaxing evenings in the backyard. Water Heater (2022), HVAC (2022), and Roof (2022). Hillcrest at Wingate offers prime convenience to DMAFB, Fred Enke Golf course, Fantasy Island Mountain Bike Trails, Saguaro National Monument East, shopping, dining, and more!
Listing Agent
Keller Williams Southern Arizona License #SA702764000 Listed on: 11/19/2025

Open House Schedule
-
Friday, November 28, 202512:00 to 3:00 pm11/28/2025 12:00:00 PM +00:0011/28/2025 3:00:00 PM +00:00Add to Calendar
Home Details
Home Type
- Single Family
Est. Annual Taxes
- $1,636
Year Built
- Built in 1995
Lot Details
- 4,748 Sq Ft Lot
- Lot Dimensions are 46' x 105' x 45' x 105'
- Block Wall Fence
- Shrub
- Landscaped with Trees
- Property is zoned Tucson - R2
HOA Fees
- $20 Monthly HOA Fees
Parking
- Garage
- Parking Pad
- Garage Door Opener
- Driveway
Home Design
- Contemporary Architecture
- Frame With Stucco
- Frame Construction
- Shingle Roof
Interior Spaces
- 1,165 Sq Ft Home
- 1-Story Property
- Vaulted Ceiling
- Ceiling Fan
- Window Treatments
- Living Room
- Dining Area
- Fire and Smoke Detector
Kitchen
- Electric Range
- Recirculated Exhaust Fan
- Dishwasher
- Stainless Steel Appliances
- Formica Countertops
Flooring
- Ceramic Tile
- Vinyl
Bedrooms and Bathrooms
- 3 Bedrooms
- 2 Full Bathrooms
- Shower Only in Secondary Bathroom
- Primary Bathroom includes a Walk-In Shower
Laundry
- Laundry Room
- Dryer
- Washer
Schools
- Ford Elementary School
- Secrist Middle School
- Santa Rita High School
Utilities
- Forced Air Heating and Cooling System
- Heating System Uses Natural Gas
- ENERGY STAR Qualified Water Heater
- Natural Gas Water Heater
- High Speed Internet
- Cable TV Available
Additional Features
- No Interior Steps
- Covered Patio or Porch
Community Details
- Hillcrest At Wingate Community
- Maintained Community
- The community has rules related to covenants, conditions, and restrictions, deed restrictions
Map
Home Values in the Area
Average Home Value in this Area
Tax History
| Year | Tax Paid | Tax Assessment Tax Assessment Total Assessment is a certain percentage of the fair market value that is determined by local assessors to be the total taxable value of land and additions on the property. | Land | Improvement |
|---|---|---|---|---|
| 2025 | $1,636 | $14,019 | -- | -- |
| 2024 | $1,779 | $13,352 | -- | -- |
| 2023 | $1,679 | $12,716 | $0 | $0 |
| 2022 | $1,687 | $12,110 | $0 | $0 |
| 2021 | $1,677 | $10,984 | $0 | $0 |
| 2020 | $1,626 | $10,984 | $0 | $0 |
| 2019 | $1,604 | $11,476 | $0 | $0 |
| 2018 | $1,569 | $9,489 | $0 | $0 |
| 2017 | $1,561 | $9,489 | $0 | $0 |
| 2016 | $1,507 | $9,037 | $0 | $0 |
| 2015 | $1,460 | $8,607 | $0 | $0 |
Property History
| Date | Event | Price | List to Sale | Price per Sq Ft | Prior Sale |
|---|---|---|---|---|---|
| 11/19/2025 11/19/25 | For Sale | $292,000 | -1.3% | $251 / Sq Ft | |
| 06/13/2023 06/13/23 | Sold | $295,800 | 0.0% | $254 / Sq Ft | View Prior Sale |
| 04/20/2023 04/20/23 | Pending | -- | -- | -- | |
| 04/17/2023 04/17/23 | Price Changed | $295,800 | -3.8% | $254 / Sq Ft | |
| 02/18/2023 02/18/23 | Price Changed | $307,400 | -9.2% | $264 / Sq Ft | |
| 02/13/2023 02/13/23 | Price Changed | $338,600 | -1.0% | $291 / Sq Ft | |
| 01/21/2023 01/21/23 | Price Changed | $342,000 | -1.0% | $294 / Sq Ft | |
| 01/07/2023 01/07/23 | Price Changed | $345,500 | -1.0% | $297 / Sq Ft | |
| 12/15/2022 12/15/22 | For Sale | $349,000 | +25.3% | $300 / Sq Ft | |
| 03/11/2022 03/11/22 | Sold | $278,500 | +5.1% | $239 / Sq Ft | View Prior Sale |
| 02/25/2022 02/25/22 | Pending | -- | -- | -- | |
| 02/08/2022 02/08/22 | For Sale | $264,900 | +177.4% | $227 / Sq Ft | |
| 11/08/2012 11/08/12 | Sold | $95,500 | 0.0% | $82 / Sq Ft | View Prior Sale |
| 10/29/2012 10/29/12 | For Sale | $95,500 | -- | $82 / Sq Ft |
Purchase History
| Date | Type | Sale Price | Title Company |
|---|---|---|---|
| Warranty Deed | $295,800 | None Listed On Document | |
| Special Warranty Deed | $583,500 | Bchh Title | |
| Special Warranty Deed | $583,500 | Bchh Title | |
| Special Warranty Deed | $763,500 | Bchh Inc | |
| Warranty Deed | $278,500 | Bchh Inc | |
| Warranty Deed | $278,500 | Bchh Inc | |
| Interfamily Deed Transfer | -- | None Available | |
| Cash Sale Deed | $95,500 | Stewart Title & Trust Of Tuc | |
| Interfamily Deed Transfer | -- | -- | |
| Joint Tenancy Deed | $88,500 | -- | |
| Joint Tenancy Deed | $81,413 | -- |
Mortgage History
| Date | Status | Loan Amount | Loan Type |
|---|---|---|---|
| Open | $302,159 | VA | |
| Previous Owner | $88,474 | VA | |
| Previous Owner | $90,270 | VA | |
| Previous Owner | $80,828 | FHA |
Source: MLS of Southern Arizona
MLS Number: 22529977
APN: 136-30-4420
- 4701 S Alderpoint Ct
- 8857 E Fruit Tree Dr
- 8970 E Glenmont Dr
- 4639 S Brandywine Dr
- 4554 S Sunrise Bluff Way
- 8804 E Stone Meadow Cir
- 9126 E White Bluff Ct
- 4530 S Sunrise Bluff Way
- Plan 1465 Modeled at Bella Tierra
- Plan 1383 at Bella Tierra
- Plan 2685 at Bella Tierra
- Plan 2212 at Bella Tierra
- Plan 1745 Modeled at Bella Tierra
- Plan 1262 at Bella Tierra
- 4765 S Windrose Dr
- 4699 S Verdin Valley Dr
- 4711 S Verdin Valley Dr
- 4723 S Verdin Valley Dr
- 4735 S Verdin Valley Dr
- 8764 E Pebble Stone Ln
- 4639 S Brandywine Dr
- 4554 S Sunrise Bluff Way
- 8764 E Almond St
- 4466 S Sunrise Bluff Way
- 4412 S Sunrise Bluff Way
- 4235 S Mayberry Place
- 8797 E Eagle Creek Dr
- 8989 E Escalante Rd
- 7940 E Constant Place
- 9712 E Nicaragua Place
- 9748 E Crystal Point Trail
- 3710 S Manitoba Ave
- 9642 E Stella Rd
- 9724 E Lynx Lake Trail
- 8510 E Ruby Dr
- 8574 E Ruby Dr
- 3433 S Mead Ave
- 7956 E Victoria Dr
- 3246 S Lakeside Ridge Loop
- 5561 S Thomas Park Trail
