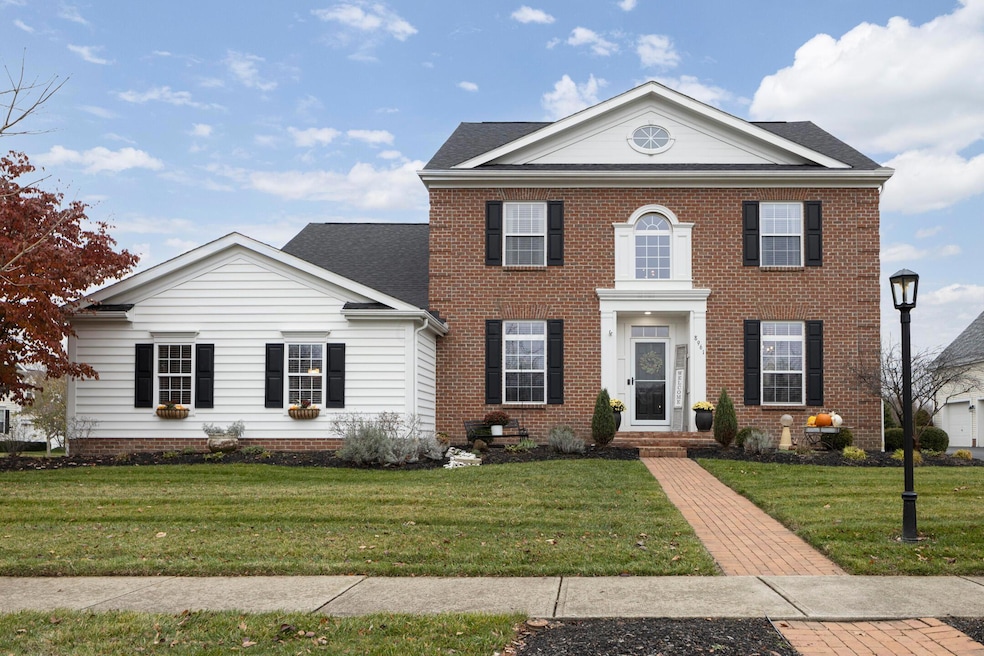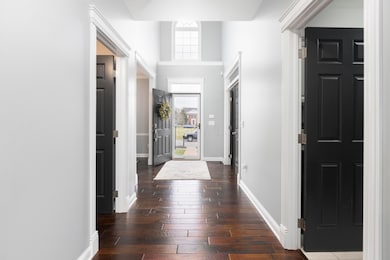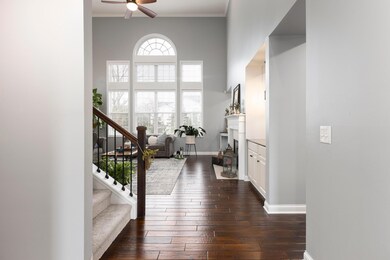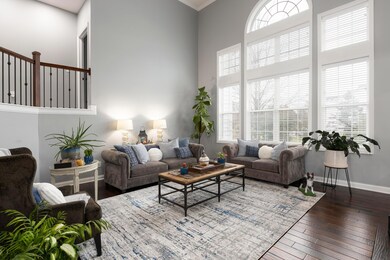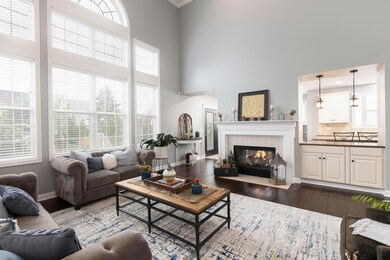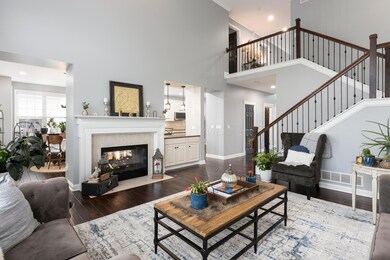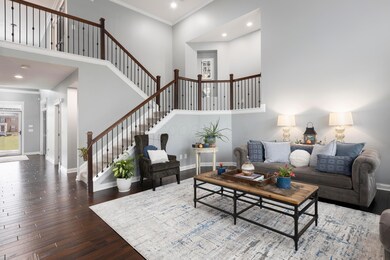8961 Grate Park Square New Albany, OH 43054
Estimated payment $5,431/month
Highlights
- Golf Club
- Fitness Center
- Wood Flooring
- New Albany Primary School Rated A
- Clubhouse
- Bonus Room
About This Home
Ideally located in New Albany Links, this spacious five-level split offers 4 bedrooms and 4.5 baths across 4,829 square feet of well-planned living. The main level features hardwood floors, a two-story great room with a double-sided gas fireplace, and a large kitchen with granite countertops, stainless steel appliances, pantry, island seating, and a comfortable eating area by the fireplace. A formal dining room, home office, laundry room, and half bath complete the first floor. The second-level primary suite includes new carpet, a soaking tub, separate shower, dual vanity, and a large walk-in closet. The third level includes three additional bedrooms with new carpet. Two bedrooms share a Jack and Jill bath, while the third has its own private ensuite. An open loft completes the level. One level down, the rec room with wet bar serves as an ideal media or game room and also features new carpet. The finished basement provides a gym area, an additional rec space, and a full bath. Outside, the spacious corner lot includes a new paver patio and a private backyard. Updates include new trim in 2025, wrought-iron railing in 2024, Leaf Guard in back gutters, front/backyard irrigation system, whole-house water filtration, and refreshed landscaping. Residents enjoy access to the community clubhouse, pool, golf, and tennis.
Open House Schedule
-
Sunday, November 23, 20251:00 to 3:00 pm11/23/2025 1:00:00 PM +00:0011/23/2025 3:00:00 PM +00:00Add to Calendar
Home Details
Home Type
- Single Family
Est. Annual Taxes
- $12,298
Year Built
- Built in 2003
HOA Fees
- $49 Monthly HOA Fees
Parking
- 3 Car Attached Garage
Home Design
- Split Level Home
- Brick Exterior Construction
- Block Foundation
- Vinyl Siding
Interior Spaces
- 4,829 Sq Ft Home
- 5-Story Property
- Gas Log Fireplace
- Insulated Windows
- Great Room
- Bonus Room
Kitchen
- Electric Range
- Microwave
- Dishwasher
Flooring
- Wood
- Carpet
- Ceramic Tile
Bedrooms and Bathrooms
- 4 Bedrooms
- Soaking Tub
- Garden Bath
Laundry
- Laundry Room
- Laundry on main level
Basement
- Basement Fills Entire Space Under The House
- Recreation or Family Area in Basement
Utilities
- Forced Air Heating and Cooling System
- Heating System Uses Gas
- Water Filtration System
- Gas Water Heater
Additional Features
- Patio
- 0.29 Acre Lot
Listing and Financial Details
- Assessor Parcel Number 222-003008
Community Details
Overview
- Association Phone (614) 629-5251
- Monica Cook HOA
Amenities
- Clubhouse
Recreation
- Golf Club
- Tennis Courts
- Fitness Center
- Community Pool
- Park
- Bike Trail
Map
Home Values in the Area
Average Home Value in this Area
Tax History
| Year | Tax Paid | Tax Assessment Tax Assessment Total Assessment is a certain percentage of the fair market value that is determined by local assessors to be the total taxable value of land and additions on the property. | Land | Improvement |
|---|---|---|---|---|
| 2024 | $12,298 | $197,680 | $42,000 | $155,680 |
| 2023 | $11,685 | $197,680 | $42,000 | $155,680 |
| 2022 | $13,432 | $173,570 | $40,250 | $133,320 |
| 2021 | $12,927 | $173,570 | $40,250 | $133,320 |
| 2020 | $12,860 | $173,570 | $40,250 | $133,320 |
| 2019 | $12,186 | $149,800 | $35,000 | $114,800 |
| 2018 | $11,871 | $149,800 | $35,000 | $114,800 |
| 2017 | $12,179 | $149,800 | $35,000 | $114,800 |
| 2016 | $11,678 | $132,300 | $44,730 | $87,570 |
| 2015 | $11,700 | $132,300 | $44,730 | $87,570 |
| 2014 | $10,969 | $132,300 | $44,730 | $87,570 |
| 2013 | $5,645 | $126,000 | $42,595 | $83,405 |
Property History
| Date | Event | Price | List to Sale | Price per Sq Ft | Prior Sale |
|---|---|---|---|---|---|
| 11/21/2025 11/21/25 | For Sale | $825,000 | +52.2% | $171 / Sq Ft | |
| 03/31/2025 03/31/25 | Off Market | $542,000 | -- | -- | |
| 08/15/2019 08/15/19 | Sold | $542,000 | -1.3% | $125 / Sq Ft | View Prior Sale |
| 07/04/2019 07/04/19 | Pending | -- | -- | -- | |
| 06/28/2019 06/28/19 | For Sale | $549,000 | -- | $126 / Sq Ft |
Purchase History
| Date | Type | Sale Price | Title Company |
|---|---|---|---|
| Warranty Deed | $542,000 | Great American Title Box | |
| Warranty Deed | $360,000 | None Available | |
| Warranty Deed | $452,700 | Transohio Residential Title |
Mortgage History
| Date | Status | Loan Amount | Loan Type |
|---|---|---|---|
| Open | $406,500 | New Conventional | |
| Previous Owner | $313,605 | FHA |
Source: Columbus and Central Ohio Regional MLS
MLS Number: 225043867
APN: 222-003008
- 8951 Grate Park Square
- 7033 Cunningham Dr
- 0 Johnstown Rd
- 10656 Johnstown Rd
- 6550 Kitzmiller Rd
- 6935 Kindler Dr
- 7485 Central College Rd
- 10087 Johnstown Rd
- 7989 Clouse Rd
- 7061 Maynard Place
- 7075 Maynard Place
- 6919 Joysmith Cir
- 10937 Johnstown Rd
- Haven Plan at The Courtyards at Haines Creek
- Portico Plan at The Courtyards at Haines Creek
- Clay Plan at The Courtyards at Haines Creek
- Bedford Plan at The Courtyards at Haines Creek
- Palazzo Plan at The Courtyards at Haines Creek
- Promenade Plan at The Courtyards at Haines Creek
- Provenance Plan at The Courtyards at Haines Creek
- 7090 Dean Farm Rd
- 5733 Traditions Dr
- 5501 New Albany Rd E
- 200 W Main St
- 15 Keswick Commons Unit 15
- 7209 Billy Goat Dr
- 7187 Normanton Dr
- 6171 Womersley Dr
- 5704 New Albany Rd W
- 5185 Sulgrave Dr
- 6897 Rothwell St Unit 6897
- 6140 Ashtead Dr
- 6125 Ashtead Dr
- 5935 Central College Rd
- 6213 Home Park Dr
- 6770 Printers Blvd
- 6735 Brookline Gardens Rd
- 6710 Bethany Dr
- 5621 Warner Park Dr
- 6510 Ash Rock Cir
