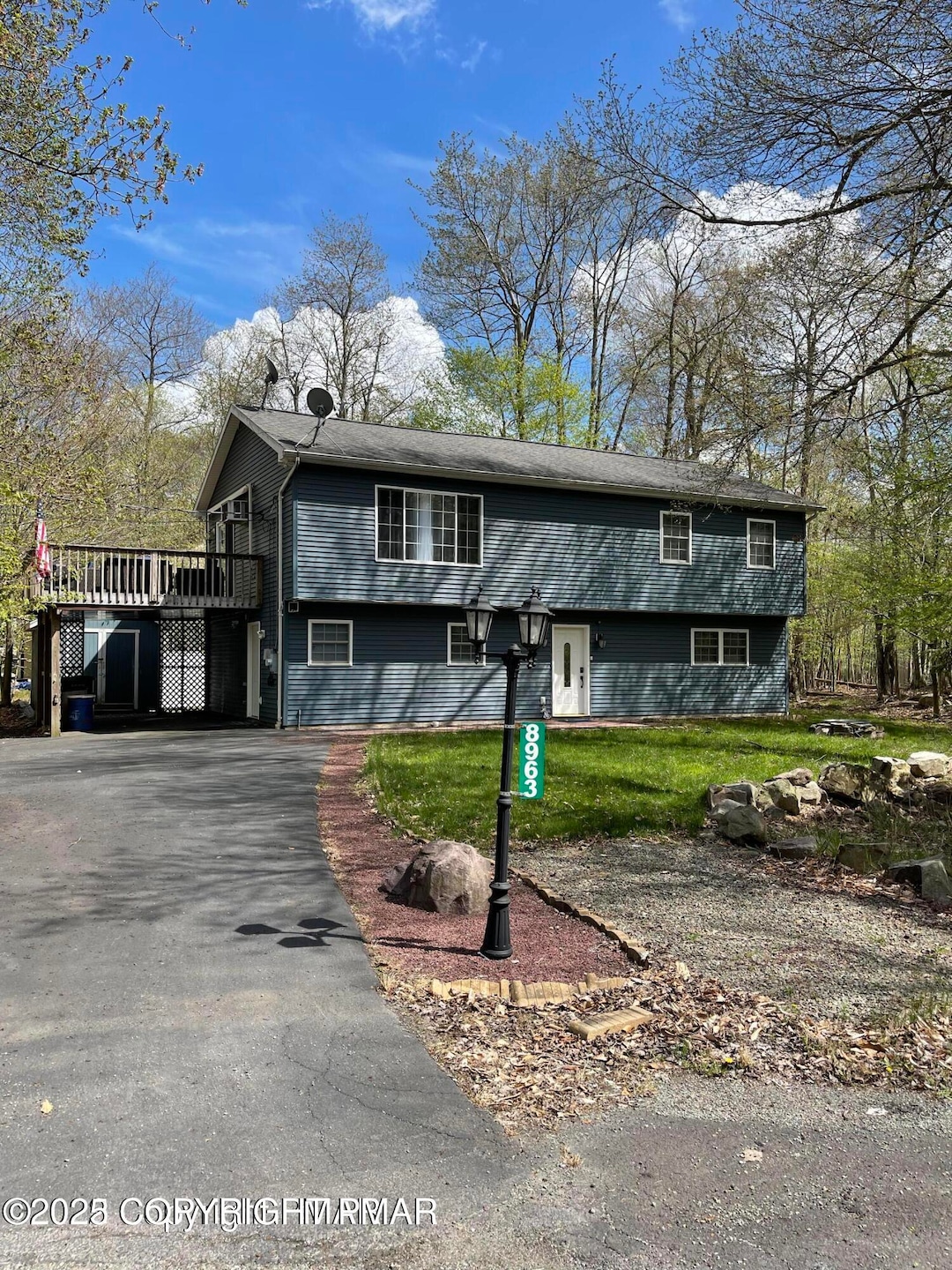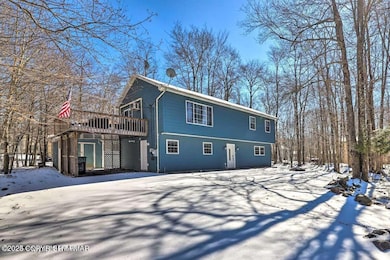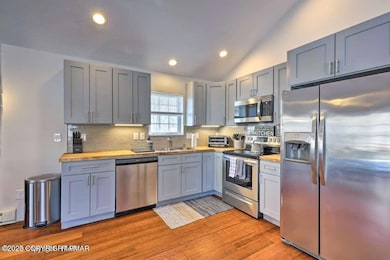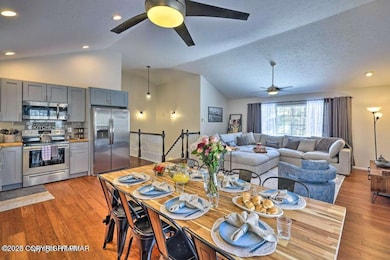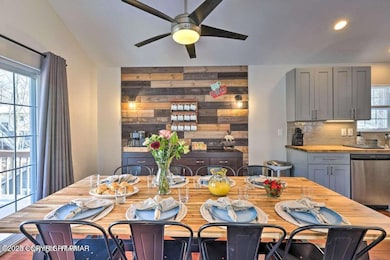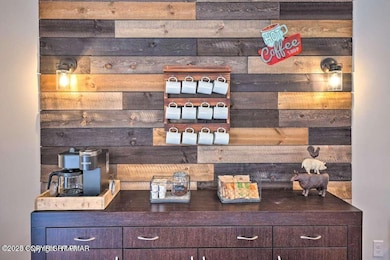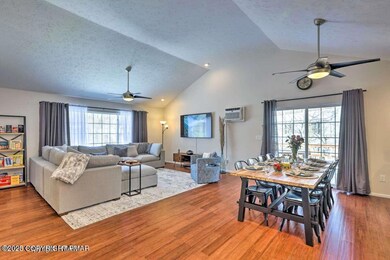8963 Pheasant Ln Tobyhanna, PA 18466
Estimated payment $2,622/month
Highlights
- Public Water Access
- Fishing
- Deck
- Spa
- Clubhouse
- Cathedral Ceiling
About This Home
Short-Term Rental Friendly! Don't miss this fully renovated 4-bedroom, 2-bath home featuring an open floor plan with vaulted ceilings, hardwood floors, granite countertops, stainless steel appliances, and beautifully tiled baths. The lower level offers its own full kitchen, full bath, and two additional bedrooms that are perfect for an in-law suite or guest quarters. Enjoy outdoor living with a spacious deck, carport, and two sheds, all set on a private cul-de-sac. Located in an amenity-filled community with lakes, pools, tennis courts, and more. With low taxes, this home is ideal as a primary residence, vacation retreat, or income-producing property.
Listing Agent
WEICHERT Realtors Acclaim - Tannersville License #AB068751 Listed on: 09/01/2025

Home Details
Home Type
- Single Family
Est. Annual Taxes
- $4,726
Year Built
- Built in 2001
Lot Details
- 10,019 Sq Ft Lot
- Cul-De-Sac
- Private Streets
- Level Lot
- Cleared Lot
HOA Fees
- $122 Monthly HOA Fees
Home Design
- Raised Ranch Architecture
- Raised Foundation
- Slab Foundation
- Shingle Roof
- Fiberglass Roof
- Asphalt Roof
- Vinyl Siding
Interior Spaces
- 2,394 Sq Ft Home
- 2-Story Property
- Cathedral Ceiling
- Ceiling Fan
- Family Room
- Living Room
- Dining Room
- Bonus Room
- First Floor Utility Room
- Utility Room
Kitchen
- Electric Range
- Microwave
- Dishwasher
- Granite Countertops
Flooring
- Wood
- Carpet
- Ceramic Tile
Bedrooms and Bathrooms
- 4 Bedrooms
- Primary bedroom located on second floor
- Walk-In Closet
- In-Law or Guest Suite
- 2 Full Bathrooms
Laundry
- Laundry Room
- Laundry on lower level
- Dryer
- Washer
Finished Basement
- Heated Basement
- Walk-Out Basement
- Exterior Basement Entry
Parking
- 2 Attached Carport Spaces
- Driveway
- Paved Parking
- 2 Open Parking Spaces
Outdoor Features
- Spa
- Public Water Access
- Property is near a lake
- Deck
- Shed
Utilities
- Cooling System Mounted In Outer Wall Opening
- Zoned Heating
- Baseboard Heating
- 200+ Amp Service
- Private Water Source
- Electric Water Heater
- Private Sewer
- Cable TV Available
Listing and Financial Details
- Assessor Parcel Number 03635809079154
Community Details
Overview
- Association fees include security, maintenance road
- A Pocono Country Place Subdivision
Amenities
- Picnic Area
- Clubhouse
Recreation
- Tennis Courts
- Community Playground
- Community Pool
- Fishing
Additional Features
- Security
- 24 Hour Access
Map
Home Values in the Area
Average Home Value in this Area
Tax History
| Year | Tax Paid | Tax Assessment Tax Assessment Total Assessment is a certain percentage of the fair market value that is determined by local assessors to be the total taxable value of land and additions on the property. | Land | Improvement |
|---|---|---|---|---|
| 2025 | $1,460 | $146,750 | $16,910 | $129,840 |
| 2024 | $1,223 | $146,750 | $16,910 | $129,840 |
| 2023 | $3,915 | $146,750 | $16,910 | $129,840 |
| 2022 | $2,515 | $95,990 | $16,910 | $79,080 |
| 2021 | $2,515 | $95,990 | $16,910 | $79,080 |
| 2020 | $674 | $95,990 | $16,910 | $79,080 |
| 2019 | $3,119 | $18,210 | $1,500 | $16,710 |
| 2018 | $3,119 | $18,210 | $1,500 | $16,710 |
| 2017 | $3,156 | $18,210 | $1,500 | $16,710 |
| 2016 | $1,115 | $30,140 | $5,250 | $24,890 |
| 2015 | $3,858 | $30,140 | $5,250 | $24,890 |
| 2014 | $3,858 | $30,140 | $5,250 | $24,890 |
Property History
| Date | Event | Price | List to Sale | Price per Sq Ft | Prior Sale |
|---|---|---|---|---|---|
| 09/01/2025 09/01/25 | For Sale | $399,900 | +12.0% | $167 / Sq Ft | |
| 08/01/2022 08/01/22 | Sold | $357,000 | 0.0% | $146 / Sq Ft | View Prior Sale |
| 06/02/2022 06/02/22 | Off Market | $357,000 | -- | -- | |
| 05/14/2022 05/14/22 | For Sale | $449,900 | +53.5% | $184 / Sq Ft | |
| 11/12/2021 11/12/21 | Sold | $293,000 | +4.7% | $120 / Sq Ft | View Prior Sale |
| 09/21/2021 09/21/21 | Pending | -- | -- | -- | |
| 09/17/2021 09/17/21 | For Sale | $279,900 | +599.8% | $114 / Sq Ft | |
| 03/18/2016 03/18/16 | Sold | $40,000 | -18.2% | $19 / Sq Ft | View Prior Sale |
| 02/20/2016 02/20/16 | Pending | -- | -- | -- | |
| 11/16/2015 11/16/15 | For Sale | $48,900 | -- | $23 / Sq Ft |
Purchase History
| Date | Type | Sale Price | Title Company |
|---|---|---|---|
| Deed | -- | None Listed On Document | |
| Deed | $357,000 | New Title Company Name | |
| Deed | $292,000 | E & E Settlement Inc | |
| Deed | $40,000 | None Available | |
| Public Action Common In Florida Clerks Tax Deed Or Tax Deeds Or Property Sold For Taxes | $17,000 | None Available | |
| Deed | $8,500 | -- |
Mortgage History
| Date | Status | Loan Amount | Loan Type |
|---|---|---|---|
| Previous Owner | $285,600 | New Conventional | |
| Previous Owner | $277,400 | New Conventional |
Source: Pocono Mountains Association of REALTORS®
MLS Number: PM-135289
APN: 03.8E.1.611
- 8434 Bear Trail Dr
- 8830 Cloudcrest Dr
- 8500 Bumble Bee Way
- 8498 Bumble Bee Way
- 8417 Porcupine Dr
- 0 Bumble Bee Way Unit 409 761426
- 954 Country Place Dr
- 8066 Red Squirrel Dr
- 945 Country Place Dr
- 912 Country Place Dr
- 8062 Red Squirrel Dr
- 7430 Ventnor Dr
- 8940 Deerfield Rd
- 8094 Elizabeth Ln
- 8056 Red Squirrel Dr
- 8252 Natures Dr
- 93 Deerfield Rd
- 8948 Deerfield Rd
- Lot H22 Elizabeth Ln
- 897 Country Place Dr
- 8434 Bear Trail Dr
- 8446 Bear Trail Dr
- 8407 Porcupine Dr
- 8475 Bumble Bee Way 552 Way
- 7415 Ventnor Dr
- 877 Country Place Dr
- 8380 Garden Dr
- 8206 Natures Dr
- 791 Country Place Dr
- 674 Country Place Dr
- 7156 Mountain Dr
- 7901 Sleepy Hollow Dr
- 7067 Vista Dr
- 7688 Fawn Ln
- 6440 Marvin Gardens
- 494 Country Place Dr
- 458 Country Place Dr
- 6084 Boardwalk Dr
- 9040 Idlewild Dr
- 9605 Stony Hollow Dr
