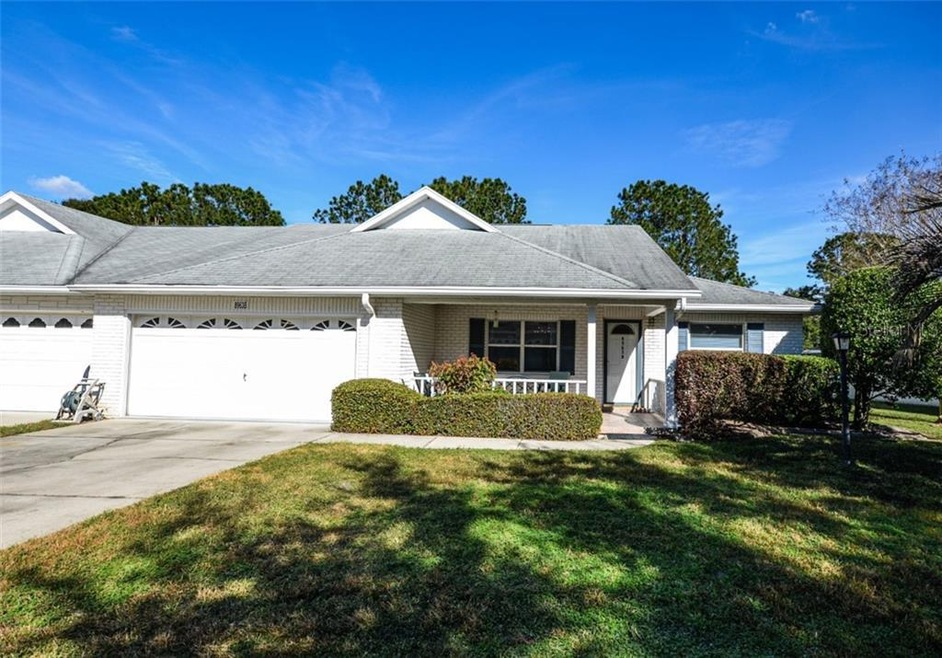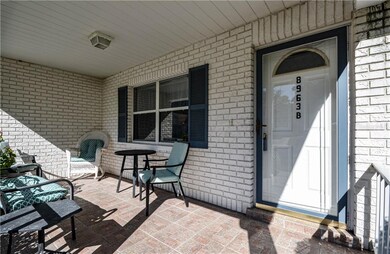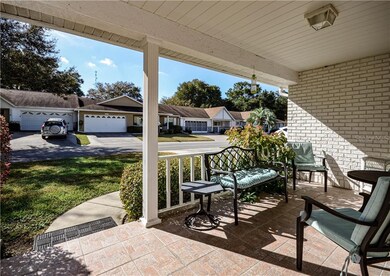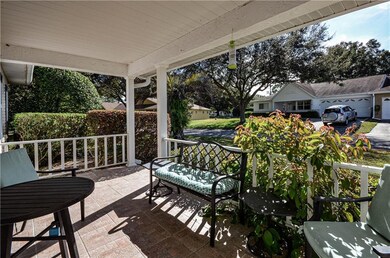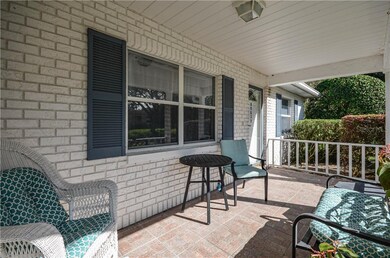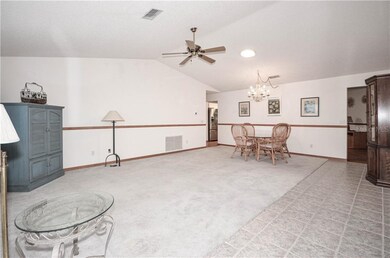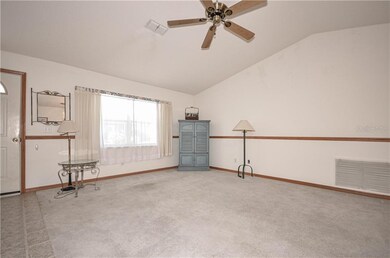
8963 SW 97th St Unit B Ocala, FL 34481
Fellowship NeighborhoodHighlights
- Golf Course Community
- Senior Community
- View of Trees or Woods
- Fitness Center
- Gated Community
- Clubhouse
About This Home
As of February 2021PARK-LIKE CONSERVATION VIEWS OUT BACK and NO BACK NEIGHBOR! This spacious, much desired expanded end-unit Columbia/Winthrop model home is located in the highly sought after gated 55+ golf community of On Top of the World. This home offers 2 bedrooms, 2 Baths, large 2-car Garage, Flex Room, Sunroom, newer HVAC (2019), newer rood (2014), exterior paint (2016), vaulted ceiling in Living Room, Solar tubes for additional light in Living Room, Great Room and Guest Bath, private patio, inside Laundry, pull-down stairs to access attic storage, utility sink, and much more! Lawn care, gym, exercise classes, 24-hour guarded gate, exterior painting, and more are included in your monthly HOA fee. A large Front Porch under roof welcomes you to the residence. Step inside the expansive combination Living/Dining Room under vaulted ceiling. A Flex Room is located just off the right side of the Living Room at the front right corner of the home. Toward the back of the home is the Kitchen with neutral cabinets, stainless appliances, pantry, and eat-at prep-Island that overlooks the Great Room (some use this space as a Dining Room or Family Room). Multi-lite French doors off the Great Room open to the naturally bright Sunroom at the back of the home. Enjoy nice views of the deep conservation space out back. The Master Bedroom Suite is located at the back right corner of the home and it features a large walk-in closet with multi-level rods/shelves to maximize storage, Master Bath with L-shaped vanity, and step-in shower. The split bedroom floor plan has a large 2nd Bedroom and Guest Bath located on the left side of the home. The 2nd bedroom features an expansive double closet to provide lots of storage.
Last Agent to Sell the Property
RE/MAX FOXFIRE - HWY200/103 S License #3253874 Listed on: 12/14/2020

Home Details
Home Type
- Single Family
Est. Annual Taxes
- $2,125
Year Built
- Built in 1999
Lot Details
- Near Conservation Area
- Southwest Facing Home
- Mature Landscaping
- Level Lot
- Land Lease
- Property is zoned PUD
HOA Fees
- $350 Monthly HOA Fees
Parking
- 2 Car Attached Garage
- Garage Door Opener
- Driveway
Property Views
- Woods
- Park or Greenbelt
Home Design
- Florida Architecture
- Villa
- Slab Foundation
- Shingle Roof
- Block Exterior
- Stucco
Interior Spaces
- 1,899 Sq Ft Home
- 1-Story Property
- Vaulted Ceiling
- Ceiling Fan
- Blinds
- Family Room Off Kitchen
- Den
- Sun or Florida Room
- Utility Room
- Attic
Kitchen
- Eat-In Kitchen
- Range
- Microwave
- Dishwasher
- Disposal
Flooring
- Carpet
- Laminate
- Tile
Bedrooms and Bathrooms
- 2 Bedrooms
- Split Bedroom Floorplan
- Walk-In Closet
- 2 Full Bathrooms
Laundry
- Laundry in unit
- Dryer
- Washer
Accessible Home Design
- Wheelchair Access
Outdoor Features
- Covered patio or porch
- Rain Gutters
Utilities
- Central Heating and Cooling System
- Underground Utilities
- Electric Water Heater
- High Speed Internet
Listing and Financial Details
- Legal Lot and Block 39 / 39
- Assessor Parcel Number 3530-5064-02
Community Details
Overview
- Senior Community
- Optional Additional Fees
- Association fees include 24-hour guard, community pool, ground maintenance, pool maintenance, recreational facilities, trash
- Lori Sands Association, Phone Number (352) 854-0805
- Built by On Top Of The World
- On Top Of The World Subdivision, Expanded Winthrop/Columbia Floorplan
- Association Approval Required
- Association Owns Recreation Facilities
- The community has rules related to building or community restrictions, deed restrictions, fencing, allowable golf cart usage in the community, vehicle restrictions
- Community features wheelchair access
- Handicap Modified Features In Community
Amenities
- Clubhouse
- Community Storage Space
Recreation
- Golf Course Community
- Tennis Courts
- Community Basketball Court
- Pickleball Courts
- Racquetball
- Recreation Facilities
- Shuffleboard Court
- Community Playground
- Fitness Center
- Community Pool
- Community Spa
- Park
Security
- Gated Community
Ownership History
Purchase Details
Home Financials for this Owner
Home Financials are based on the most recent Mortgage that was taken out on this home.Purchase Details
Home Financials for this Owner
Home Financials are based on the most recent Mortgage that was taken out on this home.Purchase Details
Purchase Details
Similar Homes in Ocala, FL
Home Values in the Area
Average Home Value in this Area
Purchase History
| Date | Type | Sale Price | Title Company |
|---|---|---|---|
| Warranty Deed | $146,000 | Ocala Land Ttl Ins Agcy Ltd | |
| Warranty Deed | $115,000 | Ocala Land Title Ins Agency | |
| Deed | $100 | -- | |
| Interfamily Deed Transfer | -- | -- |
Mortgage History
| Date | Status | Loan Amount | Loan Type |
|---|---|---|---|
| Open | $116,800 | New Conventional |
Property History
| Date | Event | Price | Change | Sq Ft Price |
|---|---|---|---|---|
| 02/26/2021 02/26/21 | Sold | $146,000 | -2.6% | $77 / Sq Ft |
| 01/04/2021 01/04/21 | Pending | -- | -- | -- |
| 12/14/2020 12/14/20 | For Sale | $149,900 | +30.3% | $79 / Sq Ft |
| 10/05/2018 10/05/18 | Sold | $115,000 | -14.8% | $61 / Sq Ft |
| 09/14/2018 09/14/18 | Pending | -- | -- | -- |
| 09/12/2018 09/12/18 | For Sale | $134,900 | -- | $71 / Sq Ft |
Tax History Compared to Growth
Tax History
| Year | Tax Paid | Tax Assessment Tax Assessment Total Assessment is a certain percentage of the fair market value that is determined by local assessors to be the total taxable value of land and additions on the property. | Land | Improvement |
|---|---|---|---|---|
| 2023 | $3,352 | $180,100 | $0 | $0 |
| 2022 | $2,893 | $163,727 | $10,000 | $153,727 |
| 2021 | $2,330 | $127,067 | $5,000 | $122,067 |
| 2020 | $2,125 | $110,498 | $5,000 | $105,498 |
| 2019 | $2,031 | $103,726 | $5,000 | $98,726 |
| 2018 | $745 | $58,119 | $0 | $0 |
| 2017 | $748 | $56,924 | $0 | $0 |
| 2016 | $725 | $55,753 | $0 | $0 |
| 2015 | $724 | $55,365 | $0 | $0 |
| 2014 | $695 | $54,926 | $0 | $0 |
Agents Affiliated with this Home
-

Seller's Agent in 2021
Conrad Melancon
RE/MAX FOXFIRE - HWY200/103 S
(352) 208-4924
113 in this area
119 Total Sales
-

Buyer's Agent in 2021
Bonnie Ciesla
RE/MAX FOXFIRE - HWY200/103 S
(352) 445-6572
158 in this area
252 Total Sales
Map
Source: Stellar MLS
MLS Number: OM612792
APN: 3530-5064-02
- 8959 SW 96th Ln Unit A
- 8961 SW 96th Ln Unit C
- 9002 SW 96th Ln Unit C
- 8888 SW 95th Ln Unit D
- 8851 SW 97th St Unit A
- 9801 SW 88th Terrace Unit B
- 9025 SW 94th Ln Unit C
- 8833 SW 98th Street Rd Unit E
- 8874 SW 95th St Unit B
- 8874 SW 95th St Unit C
- 8874 SW 95th St Unit E
- 9051 SW 96th Ln Unit D
- 9880 SW 88th Terrace Unit B
- 8830 SW 98th Place Unit M
- 8830 SW 98th Place Unit L
- 8747 SW 98th Street Rd Unit F
- 8711 SW 96th Ln Unit D
- 8998 SW 94th St Unit D
- 9085 SW 96th Ln Unit B
- 8831 SW 94th Ln Unit H
