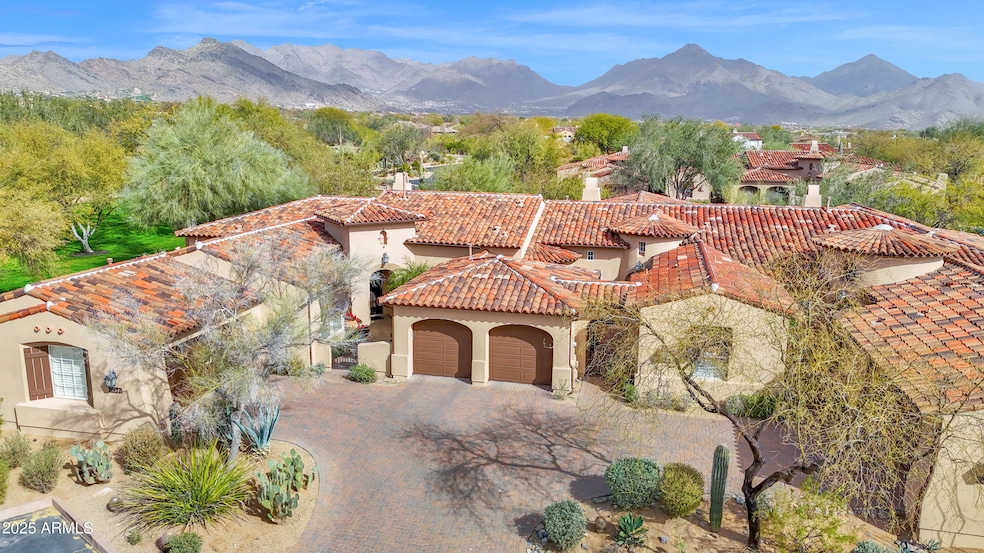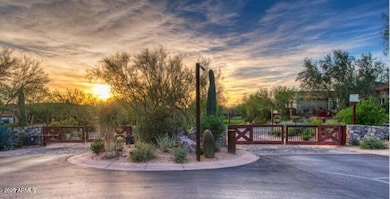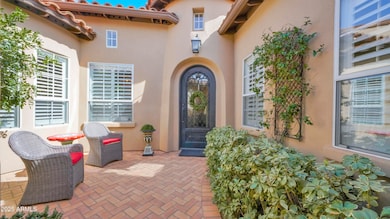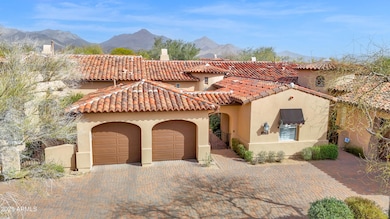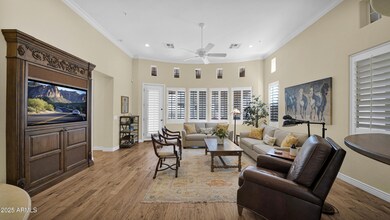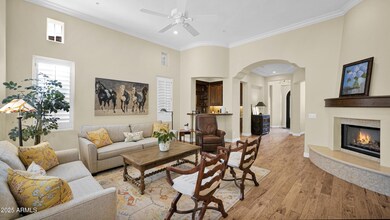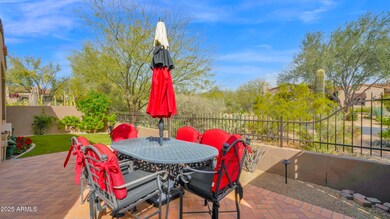
8965 E Mountain Spring Rd Scottsdale, AZ 85255
DC Ranch NeighborhoodHighlights
- Concierge
- Golf Course Community
- Gated Community
- Copper Ridge School Rated A
- Fitness Center
- Mountain View
About This Home
As of July 2025Beautifully appointed Camelot Villa with timeless finishes awaits your most choosiest of Buyers. Fully remodeled 3 Bedroom 3 Bathroom Great Room floorplan with custom cabinets in all areas. Sub Zero refrigerator, Bosch appliances, high ceilings, soothing paint colors, light &bright, high end lighting, quartzsite taj mahal kitchen counters, attached casita for guests, exterior painted in 2025, Newer AC unit, outdoor covered patio, exterior gas fireplace, built-in BBQ, outdoor turf, 2 Car garage with storage cabinets, close to shopping, restaurants, & 101 access. Community Center located walking distance just reopened with gym, 2 pools, pickleball courts, tennis courts, rec rooms. 12 miles of waking trails. Come be part of the most desired community in Scottsdale.
Last Agent to Sell the Property
Engel & Voelkers Scottsdale License #SA540852000 Listed on: 03/02/2025

Townhouse Details
Home Type
- Townhome
Est. Annual Taxes
- $4,877
Year Built
- Built in 2000
Lot Details
- 5,580 Sq Ft Lot
- Desert faces the back of the property
- Wrought Iron Fence
- Block Wall Fence
- Artificial Turf
- Backyard Sprinklers
- Sprinklers on Timer
- Private Yard
HOA Fees
- $773 Monthly HOA Fees
Parking
- 2 Car Garage
- Garage Door Opener
Home Design
- Roof Updated in 2022
- Wood Frame Construction
- Tile Roof
- Stucco
Interior Spaces
- 2,390 Sq Ft Home
- 1-Story Property
- Vaulted Ceiling
- Ceiling Fan
- Gas Fireplace
- Double Pane Windows
- Family Room with Fireplace
- 2 Fireplaces
- Mountain Views
- Security System Owned
Kitchen
- Eat-In Kitchen
- Breakfast Bar
- Gas Cooktop
- Built-In Microwave
- Kitchen Island
Flooring
- Wood
- Tile
Bedrooms and Bathrooms
- 3 Bedrooms
- Remodeled Bathroom
- Primary Bathroom is a Full Bathroom
- 3 Bathrooms
- Dual Vanity Sinks in Primary Bathroom
- Bathtub With Separate Shower Stall
Accessible Home Design
- No Interior Steps
Outdoor Features
- Covered Patio or Porch
- Outdoor Fireplace
- Built-In Barbecue
Schools
- Copper Ridge Elementary And Middle School
- Chaparral High School
Utilities
- Central Air
- Heating System Uses Natural Gas
- High Speed Internet
- Cable TV Available
Listing and Financial Details
- Tax Lot 47
- Assessor Parcel Number 217-68-047
Community Details
Overview
- Association fees include roof repair, insurance, ground maintenance, street maintenance, front yard maint, roof replacement, maintenance exterior
- Dc Ranch HOA, Phone Number (480) 513-1500
- Built by Camelot
- Dc Ranch Parcel 2.3 Amd Subdivision
Amenities
- Concierge
- Theater or Screening Room
- Recreation Room
Recreation
- Golf Course Community
- Tennis Courts
- Pickleball Courts
- Community Playground
- Fitness Center
- Heated Community Pool
- Community Spa
- Bike Trail
Security
- Gated Community
Ownership History
Purchase Details
Home Financials for this Owner
Home Financials are based on the most recent Mortgage that was taken out on this home.Purchase Details
Purchase Details
Home Financials for this Owner
Home Financials are based on the most recent Mortgage that was taken out on this home.Purchase Details
Home Financials for this Owner
Home Financials are based on the most recent Mortgage that was taken out on this home.Purchase Details
Similar Homes in Scottsdale, AZ
Home Values in the Area
Average Home Value in this Area
Purchase History
| Date | Type | Sale Price | Title Company |
|---|---|---|---|
| Warranty Deed | $1,250,000 | Great American Title Agency | |
| Interfamily Deed Transfer | -- | None Available | |
| Cash Sale Deed | $710,000 | Chicago Title Agency Inc | |
| Warranty Deed | $569,000 | Title Partners For Russ Lyon | |
| Cash Sale Deed | $369,404 | Lawyers Title Of Arizona Inc |
Mortgage History
| Date | Status | Loan Amount | Loan Type |
|---|---|---|---|
| Previous Owner | $194,914 | Unknown | |
| Previous Owner | $512,000 | Purchase Money Mortgage |
Property History
| Date | Event | Price | Change | Sq Ft Price |
|---|---|---|---|---|
| 07/11/2025 07/11/25 | Sold | $1,250,000 | -3.5% | $523 / Sq Ft |
| 06/21/2025 06/21/25 | Pending | -- | -- | -- |
| 05/31/2025 05/31/25 | Price Changed | $1,295,000 | -2.3% | $542 / Sq Ft |
| 05/08/2025 05/08/25 | Price Changed | $1,325,000 | -3.6% | $554 / Sq Ft |
| 03/02/2025 03/02/25 | For Sale | $1,375,000 | -- | $575 / Sq Ft |
Tax History Compared to Growth
Tax History
| Year | Tax Paid | Tax Assessment Tax Assessment Total Assessment is a certain percentage of the fair market value that is determined by local assessors to be the total taxable value of land and additions on the property. | Land | Improvement |
|---|---|---|---|---|
| 2025 | $4,877 | $76,526 | -- | -- |
| 2024 | $4,747 | $72,882 | -- | -- |
| 2023 | $4,747 | $84,560 | $16,910 | $67,650 |
| 2022 | $4,477 | $70,110 | $14,020 | $56,090 |
| 2021 | $4,789 | $68,000 | $13,600 | $54,400 |
| 2020 | $4,744 | $59,960 | $11,990 | $47,970 |
| 2019 | $4,898 | $63,660 | $12,730 | $50,930 |
| 2018 | $4,735 | $63,130 | $12,620 | $50,510 |
| 2017 | $4,522 | $58,250 | $11,650 | $46,600 |
| 2016 | $4,425 | $57,950 | $11,590 | $46,360 |
| 2015 | $4,226 | $65,150 | $13,030 | $52,120 |
Agents Affiliated with this Home
-
Donnalynne Doglione

Seller's Agent in 2025
Donnalynne Doglione
Engel & Voelkers Scottsdale
(602) 686-3431
7 in this area
24 Total Sales
-
Jacqueline Stowe

Buyer's Agent in 2025
Jacqueline Stowe
Realty One Group
(480) 980-8286
1 in this area
30 Total Sales
Map
Source: Arizona Regional Multiple Listing Service (ARMLS)
MLS Number: 6828847
APN: 217-68-047
- 8889 E Flathorn Dr
- 8934 E Rusty Spur Place
- 20704 N 90th Place Unit 1012
- 20704 N 90th Place Unit 1015
- 8845 E Sierra Pinta Dr
- 20801 N 90th Place Unit 169
- 20801 N 90th Place Unit 242
- 9002 E Havasupai Dr
- 20750 N 87th St Unit 2032
- 20750 N 87th St Unit 1005
- 20750 N 87th St Unit 2139
- 20750 N 87th St Unit 2062
- 20750 N 87th St Unit 2103
- 20750 N 87th St Unit 2115
- 20750 N 87th St Unit 1024
- 20750 N 87th St Unit 2038
- 8821 E Havasupai Dr
- 20300 N 86th St
- 19475 N Grayhawk Dr Unit 1149
- 19475 N Grayhawk Dr Unit 1026
