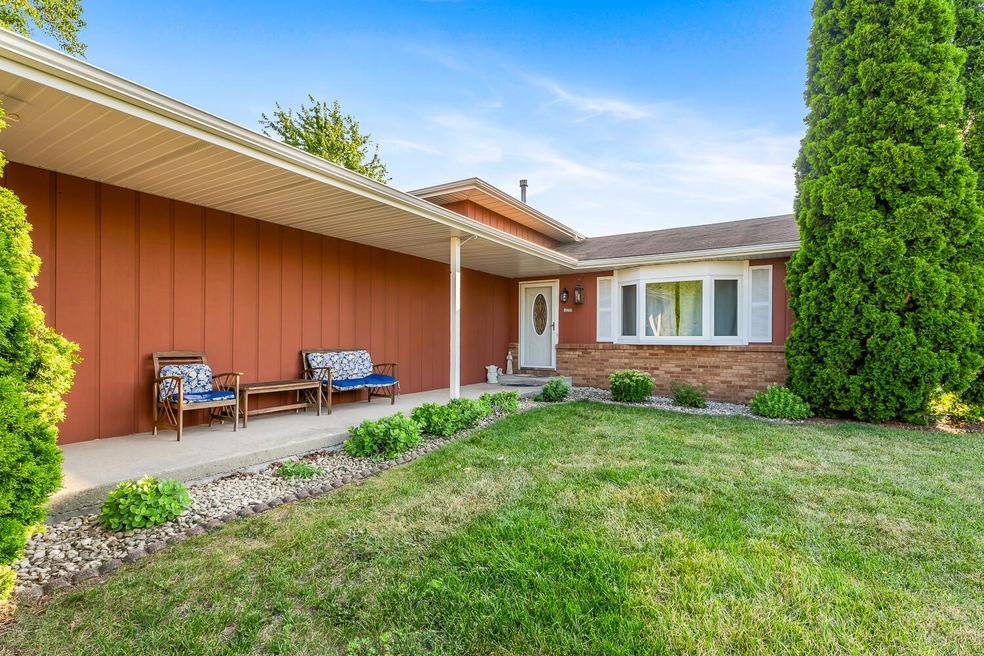
8966 Clark Place Crown Point, IN 46307
Estimated payment $1,802/month
Highlights
- Corner Lot
- Neighborhood Views
- Patio
- Hal E Clark Middle School Rated A-
- 2 Car Attached Garage
- Living Room
About This Home
Welcome to this stylish 3-bedroom, 2-bath tri-level home featuring a spacious open-concept design that's perfect for modern living. Enjoy cooking in the large eat-in kitchen that boasts granite countertops and stainless steel appliances--ideal for everyday meals and entertaining.The lower-level recreation room offers a cozy fireplace, creating a warm and inviting space for relaxing or hosting guests.This well-maintained, move-in ready home comes complete with all appliances included for your convenience.Ideally situated within walking distance of two parks and a dog park, this home offers a perfect blend of comfort and accessibility. Enjoy low property taxes and a quick commute to Chicago, with nearby shopping and dining just minutes away.Come experience the best of Northwest Indiana--schedule your showing today!
Home Details
Home Type
- Single Family
Est. Annual Taxes
- $1,933
Year Built
- Built in 1987
Lot Details
- 8,799 Sq Ft Lot
- Corner Lot
HOA Fees
- $11 Monthly HOA Fees
Parking
- 2 Car Attached Garage
Home Design
- Tri-Level Property
Interior Spaces
- Wood Burning Fireplace
- Gas Fireplace
- Living Room
- Neighborhood Views
- Fire and Smoke Detector
Kitchen
- Gas Range
- Microwave
- Dishwasher
- Disposal
Flooring
- Carpet
- Tile
Bedrooms and Bathrooms
- 3 Bedrooms
- 2 Full Bathrooms
Laundry
- Laundry Room
- Laundry on lower level
- Dryer
- Washer
- Sink Near Laundry
Outdoor Features
- Patio
Schools
- Clark Middle School
- Lake Central High School
Utilities
- Forced Air Heating and Cooling System
- Heating System Uses Natural Gas
Community Details
- Pine Island Ridge Community Association, Phone Number (219) 765-0540
- Pine Island Ridge 27 Subdivision
Listing and Financial Details
- Assessor Parcel Number 451125429029000036
Map
Home Values in the Area
Average Home Value in this Area
Tax History
| Year | Tax Paid | Tax Assessment Tax Assessment Total Assessment is a certain percentage of the fair market value that is determined by local assessors to be the total taxable value of land and additions on the property. | Land | Improvement |
|---|---|---|---|---|
| 2024 | $4,712 | $247,000 | $43,000 | $204,000 |
| 2023 | $2,180 | $231,400 | $43,000 | $188,400 |
| 2022 | $2,180 | $231,500 | $43,000 | $188,500 |
| 2021 | $1,989 | $217,800 | $43,000 | $174,800 |
| 2020 | $1,716 | $191,000 | $43,000 | $148,000 |
| 2019 | $1,662 | $172,800 | $31,600 | $141,200 |
| 2018 | $1,679 | $172,500 | $31,600 | $140,900 |
| 2017 | $1,601 | $173,400 | $31,600 | $141,800 |
| 2016 | $1,453 | $161,600 | $31,600 | $130,000 |
| 2014 | $1,400 | $164,500 | $31,600 | $132,900 |
| 2013 | $1,392 | $160,700 | $31,600 | $129,100 |
Property History
| Date | Event | Price | Change | Sq Ft Price |
|---|---|---|---|---|
| 07/20/2025 07/20/25 | Pending | -- | -- | -- |
| 07/18/2025 07/18/25 | For Sale | $299,000 | +30.1% | $174 / Sq Ft |
| 06/17/2020 06/17/20 | Sold | $229,900 | 0.0% | $134 / Sq Ft |
| 05/04/2020 05/04/20 | Pending | -- | -- | -- |
| 03/03/2020 03/03/20 | For Sale | $229,900 | -- | $134 / Sq Ft |
Purchase History
| Date | Type | Sale Price | Title Company |
|---|---|---|---|
| Warranty Deed | -- | Heartland Title Services Inc |
Mortgage History
| Date | Status | Loan Amount | Loan Type |
|---|---|---|---|
| Open | $206,910 | New Conventional | |
| Previous Owner | $15,000 | Commercial | |
| Previous Owner | $10,000 | Future Advance Clause Open End Mortgage | |
| Previous Owner | $12,000 | Unknown |
Similar Homes in Crown Point, IN
Source: Northwest Indiana Association of REALTORS®
MLS Number: 824455
APN: 45-11-25-429-029.000-036
- 5063 W 89th Ct
- 5077 W 87th Ln
- 8764 Clark Place
- 4860 W 92nd Ave Unit 4862
- 4862 W 92nd Ave
- 4840 W 92nd Ave
- 4974 W 87th Place
- 4028 W 91st Place
- 5652 Burr Ridge Cir
- 8472 Porter Place
- 4930 W 84th Terrace
- 4833 W 84th Ct
- 4868 W 84th Ct
- 5963 W 91st Ave
- 8995 King Place
- 6076 Wexford Way
- 9117 Colfax St
- 1070 Freedom Cir S
- 6308 W 91st Ave
- 5527 Maggie Mae Ct






