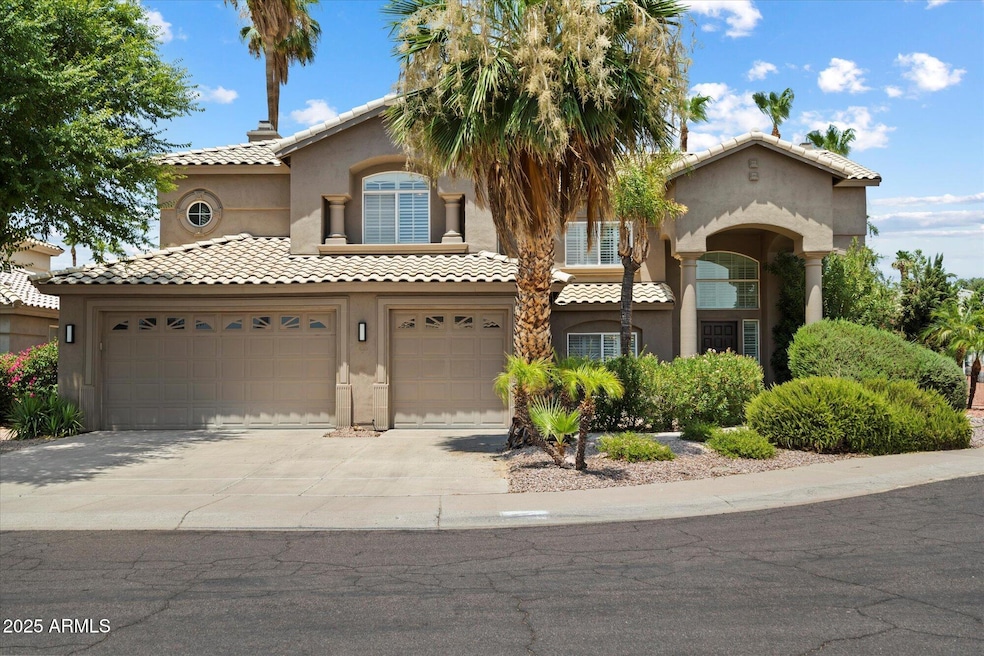
8966 E Captain Dreyfus Ave Scottsdale, AZ 85260
Horizons NeighborhoodEstimated payment $5,394/month
Highlights
- Play Pool
- Contemporary Architecture
- Covered Patio or Porch
- Redfield Elementary School Rated A
- 2 Fireplaces
- Balcony
About This Home
AMAZING DEAL in the heart of Scottsdale & PRICED TO SELL! this home offers the perfect blend of comfort, style & location. Private backyard w/sparkling pool. Remodeled with high-end finishes throughout; wide-plank, wood-look flooring, designer lighting & more.. Needs some finishing touches. Open floor plan features soaring ceilings & abundant natural light. Beautiful Chef's kitchen. Large Loft area. The layout offers both functionality & flexibility w/generous living space, a luxurious primary suite. Backyard has mature landscaping, covered patio, beautiful pool; perfect for entertaining or unwinding. The location is unbeatable! Just minutes from Loop 101 & quick access to world-class restaurants upscale shopping & entertainment! Come see it before it's gone! This one will Not last!
Home Details
Home Type
- Single Family
Est. Annual Taxes
- $2,966
Year Built
- Built in 1992
Lot Details
- 7,350 Sq Ft Lot
- Cul-De-Sac
- Block Wall Fence
- Front and Back Yard Sprinklers
- Sprinklers on Timer
- Grass Covered Lot
HOA Fees
- $65 Monthly HOA Fees
Parking
- 3 Car Garage
Home Design
- Contemporary Architecture
- Wood Frame Construction
- Tile Roof
- Stucco
Interior Spaces
- 2,850 Sq Ft Home
- 2-Story Property
- Ceiling Fan
- 2 Fireplaces
Kitchen
- Eat-In Kitchen
- Breakfast Bar
- Kitchen Island
Bedrooms and Bathrooms
- 4 Bedrooms
- Primary Bathroom is a Full Bathroom
- 3 Bathrooms
- Dual Vanity Sinks in Primary Bathroom
- Bathtub With Separate Shower Stall
Outdoor Features
- Play Pool
- Balcony
- Covered Patio or Porch
Schools
- Redfield Elementary School
- Desert Canyon Middle School
- Desert Mountain High School
Utilities
- Central Air
- Heating Available
Community Details
- Association fees include ground maintenance
- Spectrum Association, Phone Number (210) 494-0659
- Built by MONTEREY
- Vista Parc Subdivision
Listing and Financial Details
- Legal Lot and Block 115 / 1048
- Assessor Parcel Number 217-41-366
Map
Home Values in the Area
Average Home Value in this Area
Tax History
| Year | Tax Paid | Tax Assessment Tax Assessment Total Assessment is a certain percentage of the fair market value that is determined by local assessors to be the total taxable value of land and additions on the property. | Land | Improvement |
|---|---|---|---|---|
| 2025 | $2,966 | $51,447 | -- | -- |
| 2024 | $2,892 | $48,997 | -- | -- |
| 2023 | $2,892 | $61,100 | $12,220 | $48,880 |
| 2022 | $2,752 | $48,030 | $9,600 | $38,430 |
| 2021 | $2,986 | $44,670 | $8,930 | $35,740 |
| 2020 | $2,959 | $42,420 | $8,480 | $33,940 |
| 2019 | $2,876 | $40,830 | $8,160 | $32,670 |
| 2018 | $2,809 | $39,280 | $7,850 | $31,430 |
| 2017 | $2,652 | $39,420 | $7,880 | $31,540 |
| 2016 | $2,583 | $37,900 | $7,580 | $30,320 |
| 2015 | $2,498 | $35,860 | $7,170 | $28,690 |
Property History
| Date | Event | Price | Change | Sq Ft Price |
|---|---|---|---|---|
| 08/30/2025 08/30/25 | Pending | -- | -- | -- |
| 08/07/2025 08/07/25 | Price Changed | $940,000 | -0.9% | $330 / Sq Ft |
| 07/18/2025 07/18/25 | For Sale | $949,000 | -- | $333 / Sq Ft |
Purchase History
| Date | Type | Sale Price | Title Company |
|---|---|---|---|
| Interfamily Deed Transfer | -- | None Available | |
| Warranty Deed | $630,000 | Lawyers Title Insurance Corp | |
| Interfamily Deed Transfer | -- | Stewart Title & Trust | |
| Warranty Deed | $186,714 | Stewart Title & Trust | |
| Warranty Deed | $318,000 | Capital Title Agency | |
| Interfamily Deed Transfer | -- | Capital Title Agency | |
| Warranty Deed | $255,000 | Fidelity Title |
Mortgage History
| Date | Status | Loan Amount | Loan Type |
|---|---|---|---|
| Closed | $250,000 | New Conventional | |
| Closed | $504,000 | New Conventional | |
| Previous Owner | $242,250 | New Conventional |
About the Listing Agent

Sean brings over 30 years of luxury brokerage experience as the head of the O’Carroll Group, partner in the Hague Luxury Network and Citiea Realty Group and a founding member of 72 Sold. Sean has been instrumental in the acquisition, development, renovation and brokerage of over ten billion dollars of real estate.
Specializing in residential, luxury and multi-family properties in Arizona, Nevada, California and Oregon. Mr. O’Carroll’s former positions were Founder/President, Designated
Sean's Other Listings
Source: Arizona Regional Multiple Listing Service (ARMLS)
MLS Number: 6894172
APN: 217-41-366
- 9077 E Camino Del Santo
- 9144 E Pershing Ave
- 9075 E Sahuaro Dr
- 9012 E Sutton Dr
- 12633 N 88th Place
- 12730 N 90th Way
- 9085 E Windrose Dr
- 14346 E Davenport Dr Unit 7
- 14312 E Davenport Dr Unit 6
- 14303 E Davenport Dr Unit 5
- 14325 E Davenport Dr Unit 4
- 8825 E Larkspur Dr
- 9230 E Wood Dr
- 13626 N 89th St
- 9285 E Sutton Dr
- 13593 N 91st Way
- 8926 E Ann Way
- 13375 N 92nd Way
- 9382 E Aster Dr
- 9341 E Corrine Dr






