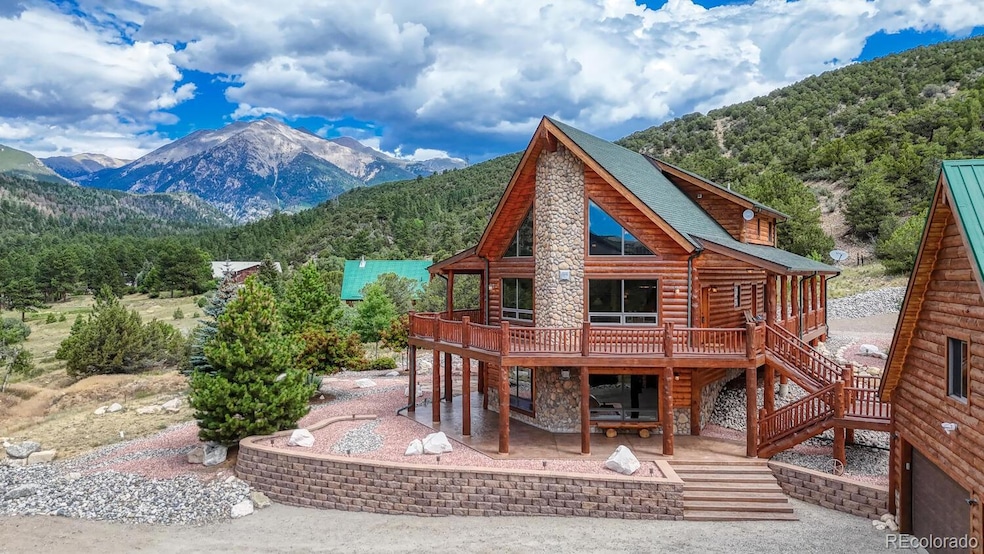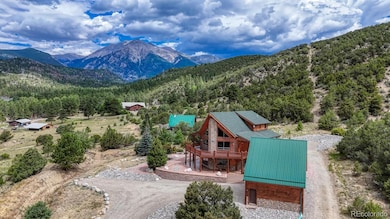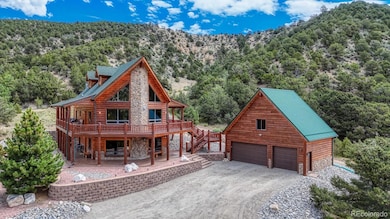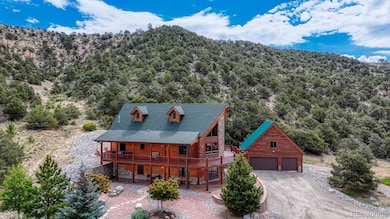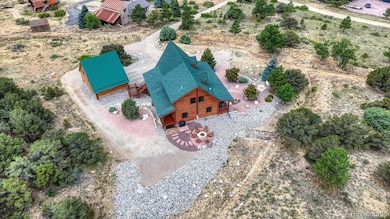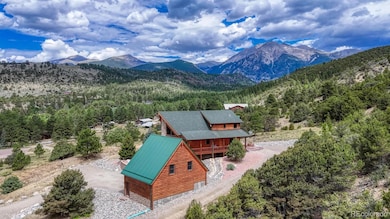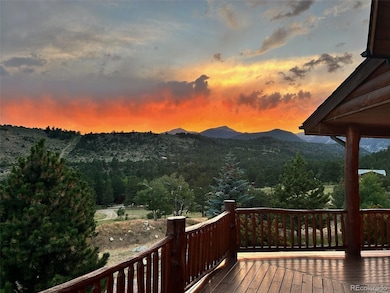8966 Hanging Tree Dr Salida, CO 81201
Estimated payment $9,473/month
Highlights
- Ski Accessible
- Primary Bedroom Suite
- Fireplace in Primary Bedroom
- Longfellow Elementary School Rated 9+
- Open Floorplan
- Deck
About This Home
Exceptional Mountain Retreat. This custom-built luxurious log home delivers an unmatched blend of timeless craftsmanship, elegant finishes, and awe-inspiring 360-degree mountain views including the towering 14,228 ft Mount Shavano. Designed for both comfort and grandeur, the home features stunning tile and hardwood floors, rich knotty alder trim and bath cabinetry, custom cherry kitchen cabinetry, and artfully crafted beetle-kill pine stairs. The gourmet kitchen is a chef’s dream with dual ovens, walk-in pantry, and thoughtful finishes throughout. Enjoy serene mountain mornings or cozy evenings in front of one of three fireplaces, or unwind outside around the custom-built stone gas fire pit. Large windows, wrap-around deck, and open-air design are all thoughtfully planned to frame spectacular views by day and starlit skies by night. Generous primary suite offers a spacious walk-in closet and ensuite bath. A loft with breathtaking views provides the perfect perch for reading. The fully finished walkout level with large windows is an entertainer’s haven, complete with a bar, rec room, surround sound, office, bedroom, full bath, and a laundry room. The bonus room over the garage invites possibilities for an art studio, gym, storage or workshop. Surrounded by public BLM land and bordered by majestic rock formations, this home offers rare privacy and direct access to Colorado’s natural wonders, including National Forest trails and the nearby Colorado Trail, a multi-story waterfall, and the soothing sounds of the North Fork of the Arkansas River on summer evenings. Professionally landscaped, decorative rock features, meticulously maintained, smoke and pet-free, and boasting a highly efficient home is move-in ready. Close to Monarch Mountain ski resort and the vibrant town of Salida, renowned for its outdoor recreation, artistic spirit, and welcoming community. This is Colorado mountain living at its finest,refined, peaceful, and surrounded by beauty. Shown by Appointment.
Listing Agent
Century 21 Community First Brokerage Email: barbara@pearson-sawyer.com,719-207-3884 License #40019969 Listed on: 07/24/2025

Home Details
Home Type
- Single Family
Est. Annual Taxes
- $4,015
Year Built
- Built in 2007
Lot Details
- 2.08 Acre Lot
- Property fronts a private road
- Property borders a national or state park
- Landscaped
- Natural State Vegetation
- Sloped Lot
- Mountainous Lot
HOA Fees
- $50 Monthly HOA Fees
Parking
- 3 Car Garage
- Parking Storage or Cabinetry
- Exterior Access Door
- Gravel Driveway
Home Design
- Mountain Contemporary Architecture
- Frame Construction
- Metal Roof
- Stone Siding
- Log Siding
- Radon Mitigation System
- Concrete Perimeter Foundation
Interior Spaces
- 3-Story Property
- Open Floorplan
- Wet Bar
- Central Vacuum
- Sound System
- Built-In Features
- Wood Ceilings
- Vaulted Ceiling
- Ceiling Fan
- Gas Log Fireplace
- Double Pane Windows
- Mud Room
- Family Room with Fireplace
- 3 Fireplaces
- Great Room with Fireplace
- Dining Room
- Home Office
- Loft
- Utility Room
- Laundry Room
Kitchen
- Eat-In Kitchen
- Walk-In Pantry
- Double Oven
- Down Draft Cooktop
- Microwave
- Dishwasher
- Wine Cooler
- Kitchen Island
- Granite Countertops
- Tile Countertops
Flooring
- Wood
- Carpet
- Tile
Bedrooms and Bathrooms
- Fireplace in Primary Bedroom
- Primary Bedroom Suite
- Walk-In Closet
- 3 Full Bathrooms
Finished Basement
- Walk-Out Basement
- Basement Fills Entire Space Under The House
- Exterior Basement Entry
- 1 Bedroom in Basement
Home Security
- Carbon Monoxide Detectors
- Fire and Smoke Detector
Eco-Friendly Details
- Smoke Free Home
- Heating system powered by passive solar
Outdoor Features
- Deck
- Wrap Around Porch
- Exterior Lighting
- Rain Gutters
Schools
- Longfellow Elementary School
- Salida Middle School
- Salida High School
Utilities
- No Cooling
- Baseboard Heating
- 220 Volts
- 110 Volts
- Propane
- Cistern
- Well
- Septic Tank
Listing and Financial Details
- Exclusions: Sellers personal property
- Assessor Parcel Number R368534200032
Community Details
Overview
- Association fees include road maintenance
- North Fork Acres Association
- North Fork Acres Subdivision
- Property is near a preserve or public land
Recreation
- Ski Accessible
Map
Tax History
| Year | Tax Paid | Tax Assessment Tax Assessment Total Assessment is a certain percentage of the fair market value that is determined by local assessors to be the total taxable value of land and additions on the property. | Land | Improvement |
|---|---|---|---|---|
| 2024 | $4,015 | $81,770 | $15,140 | $66,630 |
| 2023 | $3,904 | $81,770 | $15,140 | $66,630 |
| 2022 | $2,810 | $54,340 | $8,840 | $45,500 |
| 2021 | $2,820 | $55,900 | $9,090 | $46,810 |
| 2020 | $2,645 | $50,010 | $10,010 | $40,000 |
| 2019 | $2,650 | $50,010 | $10,010 | $40,000 |
| 2018 | $1,990 | $38,030 | $9,720 | $28,310 |
| 2017 | $1,942 | $38,030 | $9,720 | $28,310 |
| 2016 | $2,424 | $46,570 | $10,350 | $36,220 |
| 2015 | $2,143 | $46,570 | $10,350 | $36,220 |
| 2014 | $2,143 | $39,360 | $0 | $0 |
Property History
| Date | Event | Price | List to Sale | Price per Sq Ft |
|---|---|---|---|---|
| 07/24/2025 07/24/25 | For Sale | $1,750,000 | -- | $517 / Sq Ft |
Purchase History
| Date | Type | Sale Price | Title Company |
|---|---|---|---|
| Quit Claim Deed | -- | None Listed On Document | |
| Interfamily Deed Transfer | -- | None Available | |
| Special Warranty Deed | $1,100,000 | None Available | |
| Warranty Deed | $150,000 | -- |
Mortgage History
| Date | Status | Loan Amount | Loan Type |
|---|---|---|---|
| Previous Owner | $450,000 | New Conventional |
Source: REcolorado®
MLS Number: 2856579
APN: R368534200032
- 9160 County Road 240
- 0 County Road 240 Unit 25541619
- 9188 County Road 240
- 8359 Longhorn Dr
- 3015 Emma Ln Unit D
- 16730 County Road 241
- 17211 County Road 220
- 8242 County Road 240e
- 17380 Willow Tree Dr Unit 11
- 0 Rocky Mountain Rd Unit 1
- 14763 Basalt Ln
- 14759 Quartz Cir
- 14710 Quartz Cir Unit 34
- 14774 Granite Pkwy Unit 15
- 14782 Granite Pkwy Unit 12
- 14754 Granite Pkwy Unit 4
- 14771 Granite Pkwy Unit 5
- 14784 Granite Pkwy Unit 11
- 14776 Granite Pkwy Unit 14
- 14778 Granite Pkwy Unit 13
