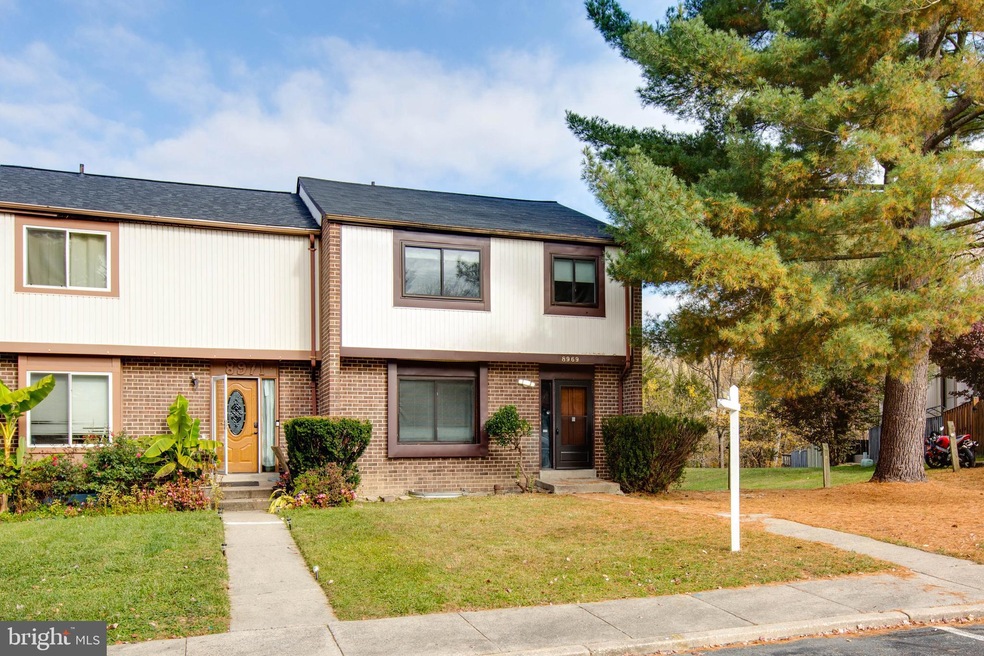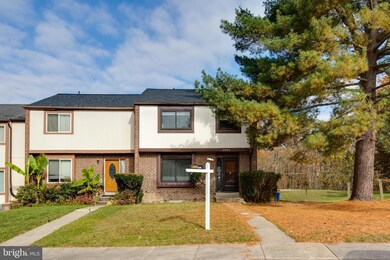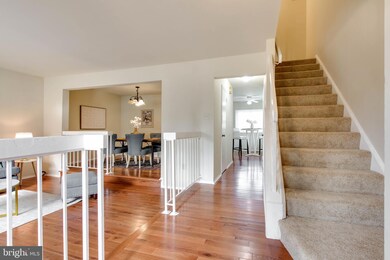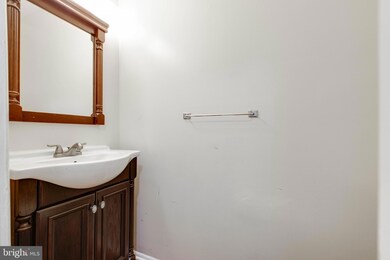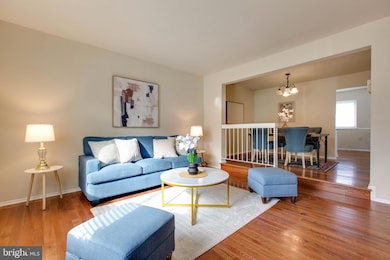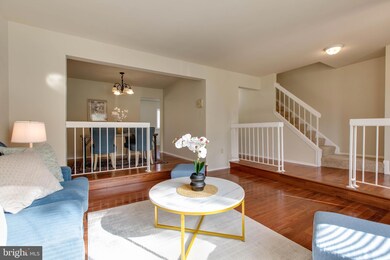
8969 Centerway Rd Gaithersburg, MD 20879
Stewart Town NeighborhoodHighlights
- View of Trees or Woods
- Traditional Floor Plan
- Wood Flooring
- Recreation Room
- Traditional Architecture
- Community Pool
About This Home
As of January 2025Stunning End-Unit Townhome in Sought-After Gaithersburg Neighborhood
This beautiful end-unit townhome offers 4 bedrooms, 2 full baths, 2 half baths, and approximately 2,266 square feet of living space. Located in one of Gaithersburg's most desirable communities. The home feels modern and welcoming. Recently updated with fresh paint and brand-new hardwood flooring. The kitchen features brand-new cabinets and countertops. This home boasts a spacious finished basement with an additional bedroom and walkout access to a private. Fenced yard—ideal for entertaining or relaxing. You'll also enjoy the convenience of 2 assigned parking spots and plenty of visitor parking.
Conveniently located near shopping, dining, and I-270, this home provides easy access to all your essentials. Don’t miss out on this incredible opportunity! **2020-2021: Roof, HVAC, Water Heater **2024: Windows, Hardwood floors, Carpets, Kitchen cabinets & countertops, Dishwasher, Storm door, Sliding door, and more
Townhouse Details
Home Type
- Townhome
Est. Annual Taxes
- $3,896
Year Built
- Built in 1977
Lot Details
- 2,944 Sq Ft Lot
- Wood Fence
- Property is in very good condition
HOA Fees
- $130 Monthly HOA Fees
Home Design
- Traditional Architecture
- Frame Construction
- Architectural Shingle Roof
Interior Spaces
- Property has 2 Levels
- Traditional Floor Plan
- Ceiling Fan
- Living Room
- Dining Room
- Recreation Room
- Views of Woods
- Breakfast Room
Flooring
- Wood
- Carpet
Bedrooms and Bathrooms
- En-Suite Primary Bedroom
Partially Finished Basement
- Walk-Out Basement
- Interior and Exterior Basement Entry
- Laundry in Basement
Parking
- 2 Open Parking Spaces
- 2 Parking Spaces
- Parking Lot
- 2 Assigned Parking Spaces
Outdoor Features
- Shed
Schools
- Strawberry Knoll Elementary School
- Gaithersburg Middle School
- Gaithersburg High School
Utilities
- Central Air
- Heat Pump System
- Electric Water Heater
Listing and Financial Details
- Tax Lot 78
- Assessor Parcel Number 160901584058
Community Details
Overview
- Association fees include common area maintenance, snow removal, trash
- Charlene Subdivision
Recreation
- Community Pool
Pet Policy
- Pets allowed on a case-by-case basis
Ownership History
Purchase Details
Home Financials for this Owner
Home Financials are based on the most recent Mortgage that was taken out on this home.Purchase Details
Purchase Details
Purchase Details
Similar Homes in Gaithersburg, MD
Home Values in the Area
Average Home Value in this Area
Purchase History
| Date | Type | Sale Price | Title Company |
|---|---|---|---|
| Deed | $465,000 | Old Republic National Title In | |
| Deed | $465,000 | Old Republic National Title In | |
| Deed | $275,000 | -- | |
| Deed | $275,000 | -- | |
| Deed | $125,000 | -- |
Mortgage History
| Date | Status | Loan Amount | Loan Type |
|---|---|---|---|
| Open | $451,668 | FHA | |
| Closed | $451,668 | FHA | |
| Previous Owner | $156,000 | New Conventional |
Property History
| Date | Event | Price | Change | Sq Ft Price |
|---|---|---|---|---|
| 01/29/2025 01/29/25 | Sold | $465,000 | 0.0% | $205 / Sq Ft |
| 10/30/2024 10/30/24 | For Sale | $465,000 | 0.0% | $205 / Sq Ft |
| 10/31/2017 10/31/17 | Rented | $2,050 | -4.7% | -- |
| 10/30/2017 10/30/17 | Under Contract | -- | -- | -- |
| 09/26/2017 09/26/17 | For Rent | $2,150 | -- | -- |
Tax History Compared to Growth
Tax History
| Year | Tax Paid | Tax Assessment Tax Assessment Total Assessment is a certain percentage of the fair market value that is determined by local assessors to be the total taxable value of land and additions on the property. | Land | Improvement |
|---|---|---|---|---|
| 2024 | $3,896 | $307,533 | $0 | $0 |
| 2023 | $3,629 | $285,900 | $120,000 | $165,900 |
| 2022 | $3,363 | $275,033 | $0 | $0 |
| 2021 | $3,053 | $264,167 | $0 | $0 |
| 2020 | $3,053 | $253,300 | $120,000 | $133,300 |
| 2019 | $2,963 | $246,200 | $0 | $0 |
| 2018 | $2,881 | $239,100 | $0 | $0 |
| 2017 | $2,849 | $232,000 | $0 | $0 |
| 2016 | $2,464 | $213,867 | $0 | $0 |
| 2015 | $2,464 | $195,733 | $0 | $0 |
| 2014 | $2,464 | $177,600 | $0 | $0 |
Agents Affiliated with this Home
-

Seller's Agent in 2025
Sarah Lee
Realty ONE Group Capital
(410) 979-7077
2 in this area
79 Total Sales
-

Buyer's Agent in 2025
robert scott
Long & Foster
(301) 252-0618
2 in this area
89 Total Sales
-

Seller's Agent in 2017
Monica Cokinos
Samson Properties
(301) 467-0683
1 in this area
48 Total Sales
Map
Source: Bright MLS
MLS Number: MDMC2153272
APN: 09-01584058
- 9012 Centerway Rd
- 9120 Centerway Rd
- 19720 Canopy Loop
- 19524 Laguna Dr
- 19005 Harkness Ln
- 19133 Broadwater Way
- 19028 Quail Valley Blvd
- 19505 Turtle Dove Terrace
- 19025 Sedley Terrace
- 18736 Pintail Ln
- 9104 Bramble Bush Ct
- 18700 Barn Swallow Terrace
- 19397 Keymar Way
- 9510 Nature Trail
- 8838 Cross Country Place
- 18624 Grosbeak Terrace
- 9536 Whetstone Dr
- 8845 Cross Country Place
- 9525 Tippett Ln
- 18639 Sandpiper Ln
