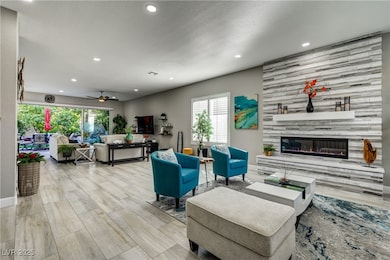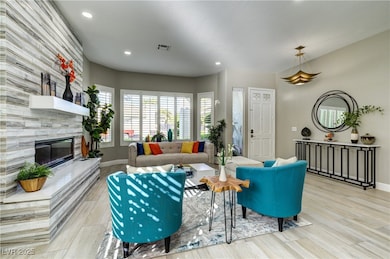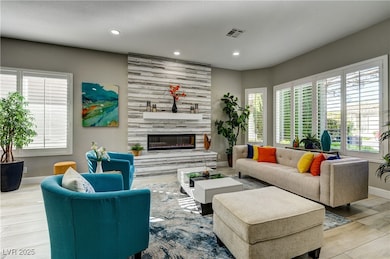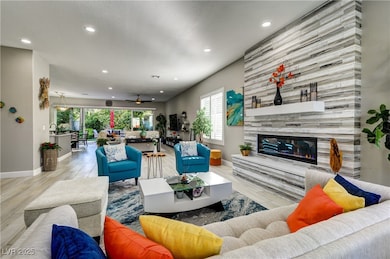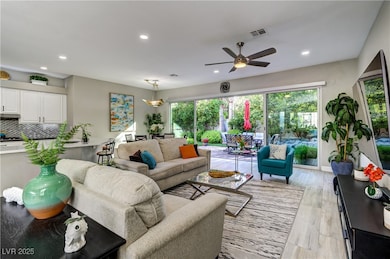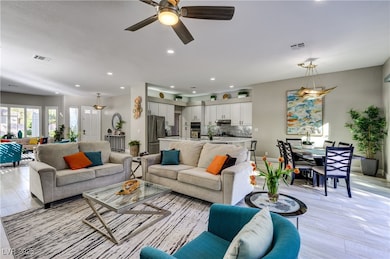8969 Rivers Edge Dr Las Vegas, NV 89117
Canyon Gate NeighborhoodEstimated payment $5,040/month
Highlights
- Golf Course Community
- Gated Community
- Great Room
- Fitness Center
- Clubhouse
- Outdoor Water Feature
About This Home
Beautifully renovated single-story home located in the prestigious guard-gated community of Canyon Gate. From the moment you walk in, you’ll notice the thoughtful upgrades and meticulous attention to detail. The open-concept layout is filled with natural light, creating a warm and inviting atmosphere. The stylish kitchen features custom cabinetry, a spacious island with quartz countertops, and modern finishes throughout. The generous primary suite offers dual closets, direct access to the backyard retreat, and a spa-inspired bathroom adorned with deco-style tile. Plantation shutters enhance every room, adding charm and efficiency. Ideally situated in District 8, an exclusive all-single-story section of the neighborhood, this home is just a short 3-minute walk to the community pool. Residents of Canyon Gate enjoy world-class amenities including a private golf club, tennis and pickleball courts, bocce ball, multiple pools, a fitness center, on-site dining, and more.
Listing Agent
RE/MAX CENTRAL Brokerage Phone: 702-360-2030 License #S.0058635 Listed on: 08/20/2025
Home Details
Home Type
- Single Family
Est. Annual Taxes
- $3,337
Year Built
- Built in 1993
Lot Details
- 6,098 Sq Ft Lot
- North Facing Home
- Back Yard Fenced
- Block Wall Fence
- Drip System Landscaping
- Artificial Turf
HOA Fees
- $414 Monthly HOA Fees
Parking
- 2 Car Attached Garage
- Inside Entrance
- Epoxy
- Garage Door Opener
Home Design
- Tile Roof
Interior Spaces
- 2,472 Sq Ft Home
- 1-Story Property
- Furnished or left unfurnished upon request
- Ceiling Fan
- Electric Fireplace
- Double Pane Windows
- Plantation Shutters
- Blinds
- Great Room
Kitchen
- Built-In Electric Oven
- Gas Cooktop
- Microwave
- Dishwasher
- Disposal
Flooring
- Carpet
- Porcelain Tile
Bedrooms and Bathrooms
- 3 Bedrooms
- 2 Full Bathrooms
Laundry
- Laundry Room
- Laundry on main level
- Dryer
- Washer
- Sink Near Laundry
- Laundry Cabinets
Eco-Friendly Details
- Energy-Efficient Windows
- Energy-Efficient HVAC
- Sprinklers on Timer
Outdoor Features
- Outdoor Water Feature
Schools
- Ober Elementary School
- Johnson Walter Middle School
- Bonanza High School
Utilities
- Two cooling system units
- High Efficiency Air Conditioning
- Central Heating and Cooling System
- Heating System Uses Gas
- Underground Utilities
- Cable TV Available
Community Details
Overview
- Association fees include management, ground maintenance, recreation facilities, reserve fund, security
- Canyon Gate Association, Phone Number (702) 361-6640
- Foothills Cntry Club Amd Subdivision
- The community has rules related to covenants, conditions, and restrictions
Amenities
- Clubhouse
- Recreation Room
Recreation
- Golf Course Community
- Tennis Courts
- Community Basketball Court
- Pickleball Courts
- Racquetball
- Fitness Center
- Community Pool
- Community Spa
- Dog Park
Security
- Security Guard
- Gated Community
Map
Home Values in the Area
Average Home Value in this Area
Tax History
| Year | Tax Paid | Tax Assessment Tax Assessment Total Assessment is a certain percentage of the fair market value that is determined by local assessors to be the total taxable value of land and additions on the property. | Land | Improvement |
|---|---|---|---|---|
| 2025 | $3,337 | $165,817 | $60,900 | $104,917 |
| 2024 | $3,240 | $165,817 | $60,900 | $104,917 |
| 2023 | $3,240 | $154,378 | $54,600 | $99,778 |
| 2022 | $3,200 | $130,380 | $38,500 | $91,880 |
| 2021 | $3,130 | $124,571 | $36,750 | $87,821 |
| 2020 | $4,006 | $122,195 | $34,650 | $87,545 |
| 2019 | $3,935 | $121,215 | $34,650 | $86,565 |
| 2018 | $3,755 | $114,840 | $31,150 | $83,690 |
| 2017 | $3,514 | $115,331 | $30,450 | $84,881 |
| 2016 | $3,514 | $108,266 | $22,750 | $85,516 |
| 2015 | $3,507 | $103,374 | $19,250 | $84,124 |
| 2014 | $3,399 | $100,503 | $17,500 | $83,003 |
Property History
| Date | Event | Price | List to Sale | Price per Sq Ft | Prior Sale |
|---|---|---|---|---|---|
| 10/09/2025 10/09/25 | Price Changed | $825,000 | -2.9% | $334 / Sq Ft | |
| 08/20/2025 08/20/25 | For Sale | $850,000 | +85.2% | $344 / Sq Ft | |
| 07/05/2019 07/05/19 | Sold | $459,000 | -12.4% | $186 / Sq Ft | View Prior Sale |
| 06/05/2019 06/05/19 | Pending | -- | -- | -- | |
| 11/08/2018 11/08/18 | For Sale | $524,000 | -- | $212 / Sq Ft |
Purchase History
| Date | Type | Sale Price | Title Company |
|---|---|---|---|
| Interfamily Deed Transfer | -- | None Available | |
| Bargain Sale Deed | $459,000 | First American Title | |
| Interfamily Deed Transfer | -- | None Available | |
| Interfamily Deed Transfer | -- | Chicago Title | |
| Bargain Sale Deed | $475,000 | First Amer Title Co Of Nv | |
| Trustee Deed | $486,000 | Fidelity National Title Agen | |
| Bargain Sale Deed | -- | None Available | |
| Bargain Sale Deed | $600,000 | Commonwealth Title | |
| Quit Claim Deed | -- | -- | |
| Interfamily Deed Transfer | -- | Ati Title |
Mortgage History
| Date | Status | Loan Amount | Loan Type |
|---|---|---|---|
| Open | $209,000 | VA | |
| Previous Owner | $427,500 | Unknown | |
| Previous Owner | $480,000 | Fannie Mae Freddie Mac | |
| Previous Owner | $200,000 | No Value Available |
Source: Las Vegas REALTORS®
MLS Number: 2711772
APN: 163-05-320-022
- 1601 Sun Ridge Dr
- 1616 Shadow Rock Dr
- 1613 Shadow Rock Dr
- 1605 Shadow Rock Dr
- 9029 Rivers Edge Dr
- 1613 Hidden Spring Dr
- 1609 Hidden Spring Dr
- 9053 Opus Dr
- 8941 Diamond Falls Dr
- 8908 Dio Guardi Dr
- 9008 Emerald Hill Way
- 8901 Robinson Ridge Dr
- 8821 Robinson Ridge Dr
- 2017 Eagle Trace Way
- 8756 Potenza Ln
- 8808 Silvagni Dr
- 8909 Napoli Dr
- 2024 Bay Hill Dr
- 8721 Robinson Ridge Dr
- 1840 Shirewick Dr
- 8960 Echo Ridge Dr
- 8913 Diamond Falls Dr
- 8901 Robinson Ridge Dr
- 8917 Canyon Springs Dr
- 2200 S Fort Apache Rd Unit 2041
- 2200 S Fort Apache Rd Unit 1248
- 2200 S Fort Apache Rd Unit 2055
- 2200 S Fort Apache Rd Unit 2152
- 2200 S Fort Apache Rd Unit 1059
- 2200 S Fort Apache Rd Unit 2169
- 2200 S Fort Apache Rd Unit 2095
- 2200 S Fort Apache Rd Unit 1001
- 1721 Derbyshire Dr
- 9201 Buckhaven Dr
- 2312 Glenbrook Way
- 2251 S Fort Apache Rd
- 8745 Isola Dr
- 2200 S Fort Apache Rd Unit 1089
- 8848 Rainbow Ridge Dr
- 1321 Sun Copper Dr

