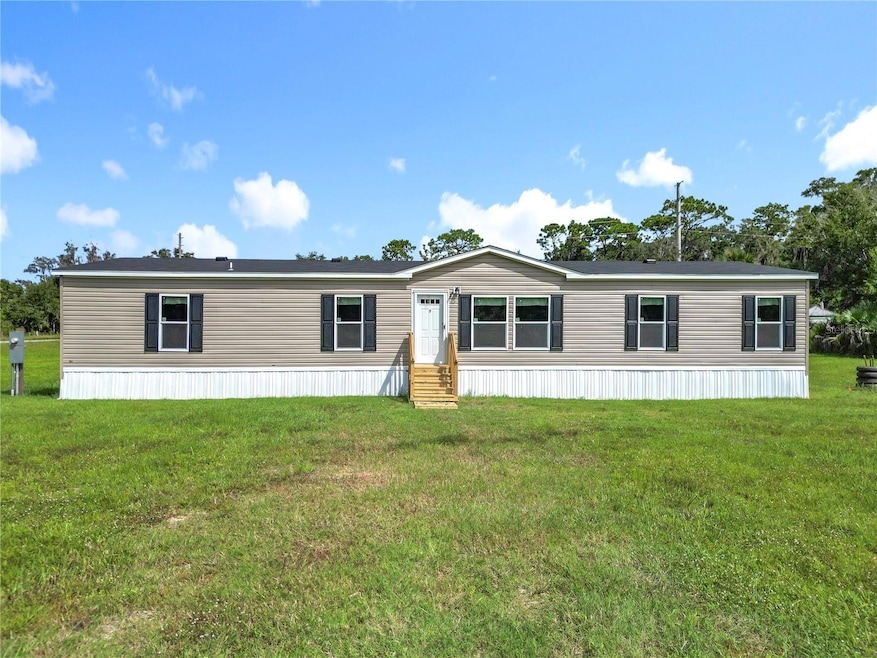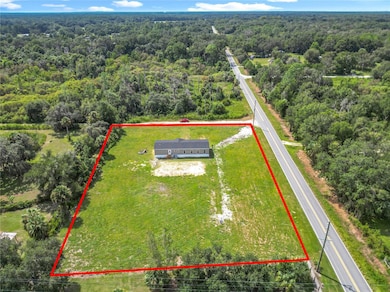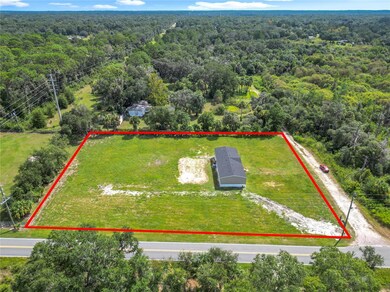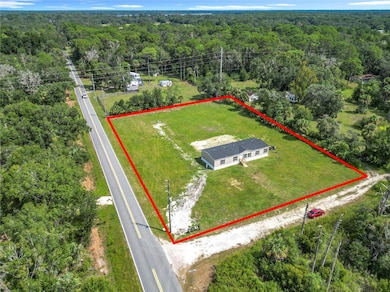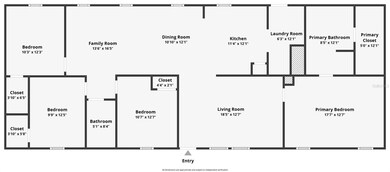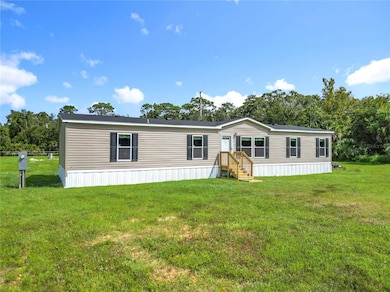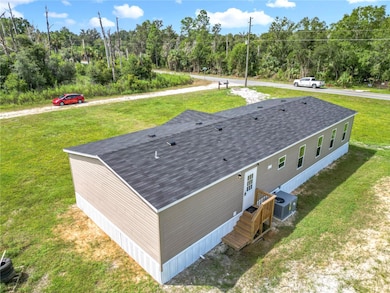8969 W Candleglow St Crystal River, FL 34428
Estimated payment $1,437/month
Highlights
- New Construction
- Corner Lot
- Family Room Off Kitchen
- End Unit
- No HOA
- Walk-In Closet
About This Home
Motivated seller – Get $5,000 to help with your closing costs***Excellent opportunity to own a BRAND NEW 2025 Manufactured Home in Crystal River! This spacious 4 bedroom, 2 bath home sits on over 1.3 acres, offering room to spread out and endless possibilities for outdoor living. Location is everything — just minutes from the river, local marinas, and the famous Rainbow Springs. There’s even a nearby RV resort for weekend getaways or guests. Enjoy the best of both worlds: close to nature and recreation, yet with easy access to shops, dining, and everyday conveniences. No HOA means no extra fees or restrictive rules. Everything is NEW — roof, HVAC, well, septic, and appliances. Modern open floor plan with a large kitchen, pantry, dining and living areas filled with natural light. Generous bedrooms all feature walk-in closets, and the master suite offers a garden tub and separate shower. Energy-efficient windows and contemporary finishes make this home both stylish and practical. Move-in ready, financeable, and insurable. Don’t miss this chance to enjoy Florida living at its best!. ***Be sure to check out the Virtual Tour for a full walkthrough of this beautiful new home***
Listing Agent
BANERSY REAL ESTATE, LLC Brokerage Phone: 407-962-6201 License #3317885 Listed on: 09/16/2025
Property Details
Home Type
- Manufactured Home
Est. Annual Taxes
- $448
Year Built
- Built in 2025 | New Construction
Lot Details
- 1.3 Acre Lot
- Lot Dimensions are 200x285
- End Unit
- West Facing Home
- Corner Lot
Home Design
- Shingle Roof
- Metal Siding
- Vinyl Siding
Interior Spaces
- 1,768 Sq Ft Home
- Family Room Off Kitchen
- Living Room
- Dining Room
- Crawl Space
- Laundry Room
Kitchen
- Range Hood
- Dishwasher
Flooring
- Carpet
- Vinyl
Bedrooms and Bathrooms
- 4 Bedrooms
- Walk-In Closet
- 2 Full Bathrooms
- Bathtub with Shower
Schools
- Crystal River Primary Elementary School
- Crystal River Middle School
- Crystal River High School
Mobile Home
- Mobile Home Model is The Cosner
- Manufactured Home
Utilities
- Central Heating and Cooling System
- Thermostat
- 1 Water Well
- Electric Water Heater
- 1 Septic Tank
Listing and Financial Details
- Visit Down Payment Resource Website
- Legal Lot and Block 58S / 2897619
- Assessor Parcel Number 17E-17S-15-0000-1A000-058S
Community Details
Overview
- No Home Owners Association
- Seven River Heights Unrec Sub Subdivision
Pet Policy
- Dogs and Cats Allowed
Map
Home Values in the Area
Average Home Value in this Area
Tax History
| Year | Tax Paid | Tax Assessment Tax Assessment Total Assessment is a certain percentage of the fair market value that is determined by local assessors to be the total taxable value of land and additions on the property. | Land | Improvement |
|---|---|---|---|---|
| 2024 | $235 | $29,940 | $29,940 | -- |
| 2023 | $235 | $29,940 | $29,940 | $0 |
| 2022 | $140 | $14,060 | $14,060 | $0 |
| 2021 | $119 | $11,250 | $11,250 | $0 |
| 2020 | $95 | $7,620 | $7,620 | $0 |
| 2019 | $92 | $7,420 | $7,420 | $0 |
| 2018 | $89 | $7,420 | $7,420 | $0 |
| 2017 | $68 | $4,440 | $4,440 | $0 |
| 2016 | $62 | $3,670 | $3,670 | $0 |
| 2015 | $68 | $3,940 | $3,940 | $0 |
| 2014 | $90 | $5,100 | $5,100 | $0 |
Property History
| Date | Event | Price | List to Sale | Price per Sq Ft |
|---|---|---|---|---|
| 11/20/2025 11/20/25 | Price Changed | $265,000 | -1.1% | $150 / Sq Ft |
| 11/15/2025 11/15/25 | Price Changed | $268,000 | -0.7% | $152 / Sq Ft |
| 11/13/2025 11/13/25 | Price Changed | $270,000 | -0.6% | $153 / Sq Ft |
| 11/07/2025 11/07/25 | Price Changed | $271,500 | -1.3% | $154 / Sq Ft |
| 10/29/2025 10/29/25 | Price Changed | $275,000 | -1.3% | $156 / Sq Ft |
| 10/18/2025 10/18/25 | Price Changed | $278,500 | -0.2% | $158 / Sq Ft |
| 10/10/2025 10/10/25 | Price Changed | $279,000 | -0.2% | $158 / Sq Ft |
| 10/02/2025 10/02/25 | Price Changed | $279,500 | -0.1% | $158 / Sq Ft |
| 09/16/2025 09/16/25 | For Sale | $279,900 | -- | $158 / Sq Ft |
Purchase History
| Date | Type | Sale Price | Title Company |
|---|---|---|---|
| Warranty Deed | $45,000 | None Listed On Document | |
| Warranty Deed | $38,000 | None Listed On Document | |
| Warranty Deed | $38,000 | None Listed On Document | |
| Warranty Deed | $25,500 | Springs Title | |
| Warranty Deed | $25,500 | Springs Title | |
| Warranty Deed | $37,500 | None Listed On Document | |
| Warranty Deed | $37,500 | None Listed On Document | |
| Special Warranty Deed | $11,600 | None Available | |
| Deed | $17,000 | -- |
Mortgage History
| Date | Status | Loan Amount | Loan Type |
|---|---|---|---|
| Previous Owner | $38,000 | New Conventional |
Source: Stellar MLS
MLS Number: S5134737
APN: 17E-17S-15-0000-1A000-058S
- 9909 N Northcut Ave
- 9865 N Northcut Ave
- 8553 W Candleglow St
- 8908 W Candleglow St
- 9601 N Northcut Ave
- 8630 W Moonhaze Ct
- 8415 W Moonhaze Ct
- 9847 N Ambrose Point
- 8521 W Moonhaze Ct
- 9575 N Westwood Acres Terrace
- 9176 W Hercules Ln
- 9807 N Westridge Terrace
- 8601 W Bass Lake Rd Unit 12
- 10299 N War Horse Point
- 9704 N Feigel Terrace
- 9488 N Rainelle Ave
- 8228 W Kennedy Ln
- 8164 W Napoli Ln
- 8144 W Alvany Ct
- 8521 W Rue Des Prairies Place
- 9601 W Berry Ln
- 20164 SE 115th Ct
- 7657 N Caesar Point
- 3467 W Seahorse Ln
- 3709 W Wilhelm St
- 19151 SE 135th Ct
- 5469 W Grovepark Rd
- 14035 W River Road Cabin H Unit Cabin H
- 14035 W River Road Cabin E Unit Cabin E
- 9809 N Swanee Terrace
- 9521 N Old Mill Way
- 8833 N Vienna Dr
- 9610 N San Jose Way
- 11240 N Northwood Dr Unit 63
- 3315 W Montgomery Ln
- 9371 N Cougar Paw Dr
- 8186 W Fairoak Ct
- 8114 N Maltese Dr
- 10456 W Ashburn Ln
- 3088 W Camilo Dr
