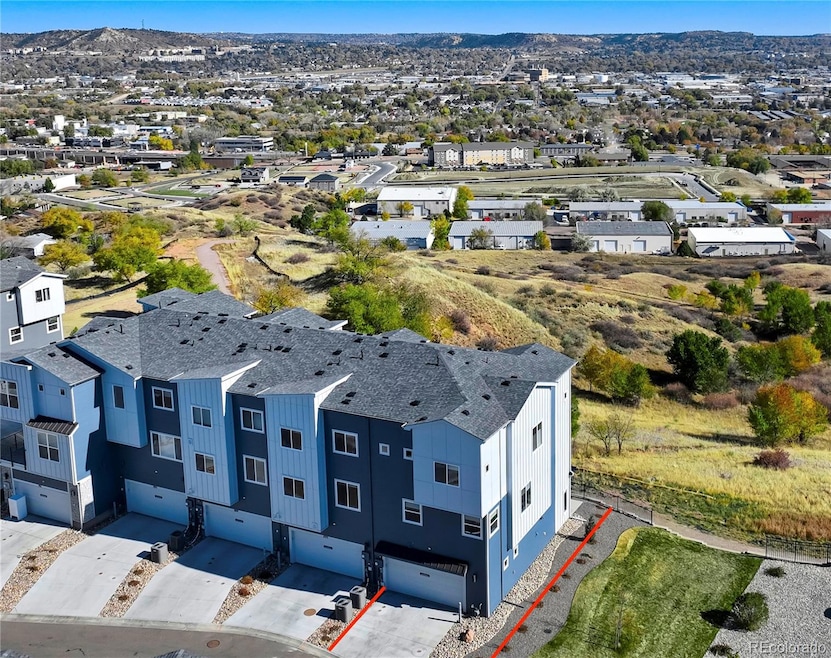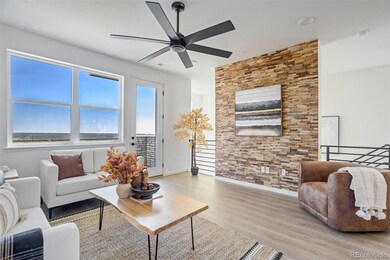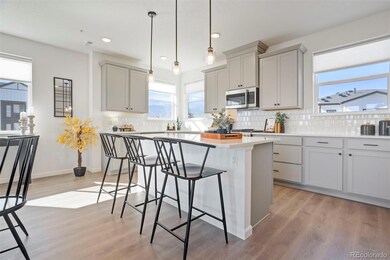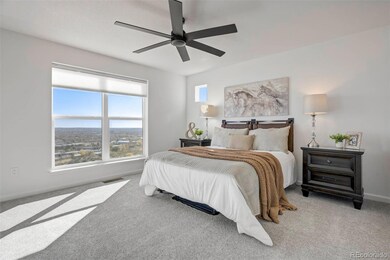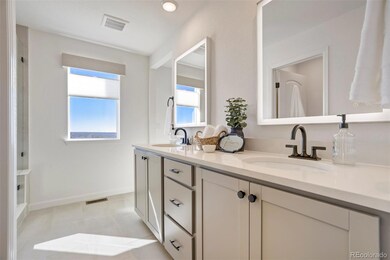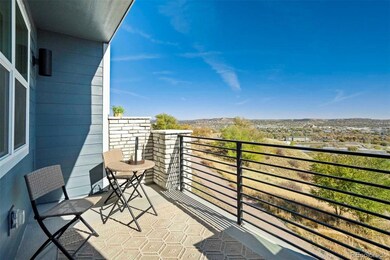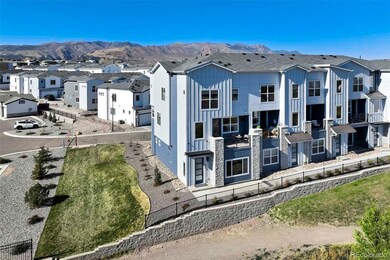897 Beckton Heights Colorado Springs, CO 80907
Holland Park NeighborhoodEstimated payment $3,725/month
Highlights
- Primary Bedroom Suite
- Open Floorplan
- End Unit
- City View
- Deck
- High Ceiling
About This Home
This stunning 3-story home sits on the prime lot & is packed with upgrades — offering sweeping city & mountain views! Step inside to find light, neutral tones, fresh interior paint & an open-concept main level designed for effortless entertaining. The largest floorpan includes a spacious kitchen which shines with large island, custom soft-close cabinetry, quartz counters, granite sink, walk-in pantry with 110 outlet & premium Café appliances (range & microwave) — perfect for the home chef. From the main level, step out onto your walkout deck & take in the open space & breathtaking city views — the ideal spot to unwind or entertain as the sun sets over the city. Upstairs, a cozy nook/desk makes a great home office or study area, while the primary suite features a large picture window, walk-in closet & a beautifully upgraded bath with tiled shower, handheld nozzle, & backlit mirrors. 2 additional bedrooms and a full bath complete the upper level. The lower level offers incredible flexibility with a 2nd primary suite featuring its own living area, kitchenette & private bath — perfect for guests, multi-generational living or income potential! Every detail has been thoughtfully upgraded, including: Soft-close cabinetry throughout Finished, insulated garage w/ epoxy-coated floor, storage racks, & EV wiring First-floor tile flooring, luxury LVP, upgraded carpet & pad throughout Powder-coated custom stair rail Ceiling fans 2 Laundry areas Tankless hot water heater & 14 SEER HVAC Top-down/bottom-up blinds throughout Custom driftwood tile wall in living room Backlit mirrors in 1⁄2 bath & primary Exterior lights on photo cell/auto switching & added matching balcony light Transferable warranty included! Forget yard work — just relax & enjoy or explore the nearby walking path that leads to a city-built dog park. All this, just minutes from Garden of the Gods, restaurants, shopping & only 8 minutes to downtown Colorado Springs!
Listing Agent
The Cutting Edge Brokerage Email: Paul@Dwell719.com,719-494-9144 License #100067145 Listed on: 11/07/2025

Townhouse Details
Home Type
- Townhome
Est. Annual Taxes
- $2,644
Year Built
- Built in 2024
Lot Details
- 1,249 Sq Ft Lot
- End Unit
- Landscaped
Parking
- 2 Car Attached Garage
Property Views
- City
- Mountain
Home Design
- Composition Roof
- Wood Siding
Interior Spaces
- 2,285 Sq Ft Home
- Multi-Level Property
- Open Floorplan
- Wet Bar
- High Ceiling
- Ceiling Fan
- Living Room
- Dining Room
- Walk-Out Basement
Kitchen
- Cooktop
- Microwave
- Kitchen Island
- Stone Countertops
Flooring
- Carpet
- Tile
- Vinyl
Bedrooms and Bathrooms
- 4 Bedrooms
- Primary Bedroom Suite
- Walk-In Closet
Laundry
- Laundry Room
- Dryer
- Washer
Outdoor Features
- Deck
Schools
- Jackson Elementary School
- Holmes Middle School
- Coronado High School
Utilities
- Forced Air Heating and Cooling System
- Heating System Uses Natural Gas
Community Details
- No Home Owners Association
- The Vistas At West Mesa Subdivision
Listing and Financial Details
- Exclusions: Seller's personal property
- Assessor Parcel Number 73362-01-138
Map
Home Values in the Area
Average Home Value in this Area
Tax History
| Year | Tax Paid | Tax Assessment Tax Assessment Total Assessment is a certain percentage of the fair market value that is determined by local assessors to be the total taxable value of land and additions on the property. | Land | Improvement |
|---|---|---|---|---|
| 2025 | $2,644 | $36,900 | -- | -- |
| 2024 | $2,356 | $5,760 | $5,760 | -- |
| 2023 | $2,356 | $18,880 | $18,880 | -- |
| 2022 | $116 | $1,280 | $1,280 | -- |
Property History
| Date | Event | Price | List to Sale | Price per Sq Ft |
|---|---|---|---|---|
| 11/13/2025 11/13/25 | Price Changed | $654,900 | -1.5% | $287 / Sq Ft |
| 11/06/2025 11/06/25 | For Sale | $664,900 | -- | $291 / Sq Ft |
Purchase History
| Date | Type | Sale Price | Title Company |
|---|---|---|---|
| Special Warranty Deed | $561,590 | Stewart Title | |
| Special Warranty Deed | $561,590 | Stewart Title |
Mortgage History
| Date | Status | Loan Amount | Loan Type |
|---|---|---|---|
| Open | $561,590 | VA | |
| Closed | $561,590 | VA |
Source: REcolorado®
MLS Number: 7096452
APN: 73362-01-138
- 3366 Sobo View
- 852 Beckton Heights
- 3372 Bivy Point
- 3390 Bivy Point
- 2790 Soleil Heights
- 3439 Berg Point
- Ellis Plan at The Vistas At West Mesa - The Vistas at West Mesa
- Conrad Plan at The Vistas At West Mesa - The Vistas at West Mesa
- Sean Plan at The Vistas At West Mesa - The Vistas at West Mesa
- 3353 Bivy Point
- 2774 Soleil Heights
- 1145 Almagre Heights
- 3425 Crest Hollow View
- 3341 Crest Hollow View
- 3451 Skywatch Heights
- 2794 Soleil Heights
- 1282 Hill Cir
- 3120 Camels Ridge Ln
- 1355 Amsterdam Ct
- 3035 Virga Loop
- 3370 Bryson Heights
- 3350 N Chestnut St
- 3210 N Chestnut St
- 3405 Sinton Rd Unit 93
- 3405 Sinton Rd Unit 27
- 3405 Sinton Rd Unit 146
- 2640 Grand Vista Cir
- 3125 Sinton Rd
- 4311 Edwinstowe Ave Unit Furnished Apartment
- 1247 Holland Park Blvd
- 1495 Farnham Point
- 975 Petit Lake Heights St
- 4348 N Chestnut St
- 4331 N Chestnut St
- 4425 Light View
- 4441 Light View
- 2485 Bravery Heights
- 4424 N Chestnut St
- 2604 Tremont St
- 2604 Tremont St
