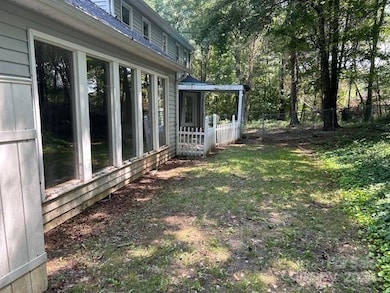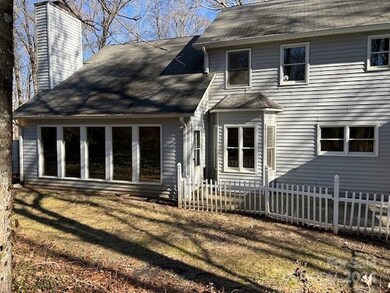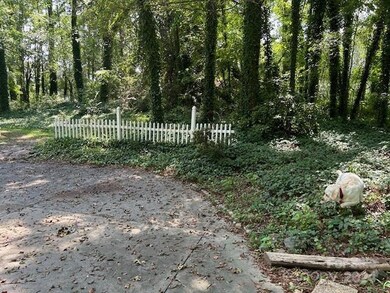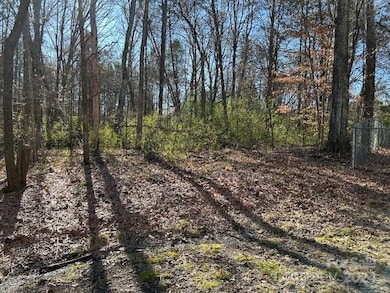
897 Bobbit Rd Mocksville, NC 27028
Highlights
- Wooded Lot
- Fireplace
- Walk-In Closet
- North Davie Middle School Rated A-
- 2 Car Attached Garage
- Central Heating
About This Home
As of November 2024Single family home with 4 bedrooms and 3 baths. Also, Den with fireplace, kitchen and breakfast area. This home has had some repairs. 5.02 acres. This property is eligible under the Freddie Mac First Look Initiative through 09/19/2024.
Last Agent to Sell the Property
Edwin Hunter & Associates Brokerage Email: ehunt725@bellsouth.net License #A2867
Co-Listed By
Homegenius Real Estate LLC Brokerage Email: ehunt725@bellsouth.net License #323363
Last Buyer's Agent
Non Member
Canopy Administration
Home Details
Home Type
- Single Family
Est. Annual Taxes
- $1,907
Year Built
- Built in 1993
Lot Details
- Wooded Lot
- Property is zoned R20
Parking
- 2 Car Attached Garage
- Driveway
Home Design
- Vinyl Siding
Interior Spaces
- 2-Story Property
- Fireplace
- Vinyl Flooring
Bedrooms and Bathrooms
- Walk-In Closet
- 3 Full Bathrooms
Basement
- Dirt Floor
- Crawl Space
Utilities
- Central Heating
- Heat Pump System
- Private Sewer
- Cable TV Available
Listing and Financial Details
- Assessor Parcel Number D5-000-00-125
Ownership History
Purchase Details
Home Financials for this Owner
Home Financials are based on the most recent Mortgage that was taken out on this home.Purchase Details
Purchase Details
Map
Similar Homes in Mocksville, NC
Home Values in the Area
Average Home Value in this Area
Purchase History
| Date | Type | Sale Price | Title Company |
|---|---|---|---|
| Special Warranty Deed | $325,000 | None Listed On Document | |
| Deed | $243,105 | None Listed On Document | |
| Warranty Deed | -- | -- |
Mortgage History
| Date | Status | Loan Amount | Loan Type |
|---|---|---|---|
| Open | $335,725 | VA | |
| Previous Owner | $217,500 | New Conventional | |
| Previous Owner | $29,000 | Credit Line Revolving | |
| Previous Owner | $217,000 | Adjustable Rate Mortgage/ARM | |
| Previous Owner | $162,500 | Adjustable Rate Mortgage/ARM |
Property History
| Date | Event | Price | Change | Sq Ft Price |
|---|---|---|---|---|
| 11/07/2024 11/07/24 | Sold | $325,000 | -3.0% | $129 / Sq Ft |
| 08/20/2024 08/20/24 | For Sale | $334,900 | -- | $133 / Sq Ft |
Tax History
| Year | Tax Paid | Tax Assessment Tax Assessment Total Assessment is a certain percentage of the fair market value that is determined by local assessors to be the total taxable value of land and additions on the property. | Land | Improvement |
|---|---|---|---|---|
| 2024 | $1,907 | $246,650 | $55,850 | $190,800 |
| 2023 | $1,907 | $246,650 | $55,850 | $190,800 |
| 2022 | $1,907 | $246,650 | $55,850 | $190,800 |
| 2021 | $1,907 | $246,650 | $55,850 | $190,800 |
| 2020 | $1,993 | $256,210 | $55,850 | $200,360 |
| 2019 | $1,993 | $256,210 | $55,850 | $200,360 |
| 2018 | $1,993 | $256,210 | $55,850 | $200,360 |
| 2017 | $1,968 | $256,210 | $0 | $0 |
| 2016 | $2,034 | $264,860 | $0 | $0 |
| 2015 | $2,034 | $264,860 | $0 | $0 |
| 2014 | $1,748 | $264,860 | $0 | $0 |
| 2013 | -- | $264,860 | $0 | $0 |
Source: Canopy MLS (Canopy Realtor® Association)
MLS Number: 4174035
APN: D5-000-00-125
- 2007 Farmington Rd
- 206 Rhynehardt Rd
- 844 Rainbow Rd
- 438 Pineville Rd
- 0 Arrowhead Rd
- 996 Wyo Rd
- 279 Redland Rd
- Lot 1 Ashley Ln
- 271 Redland Rd
- 267 Redland Rd
- 263 Gordon Dr
- 258 Sparks Rd
- 154 Redland Rd
- TBD Wyo Rd
- 224 Longwood Dr
- 3219 Us Highway 158
- 203 Brentwood Dr
- 0 Georgia Rd Unit 1176241
- 149 Beauchamp Oaks Ct






