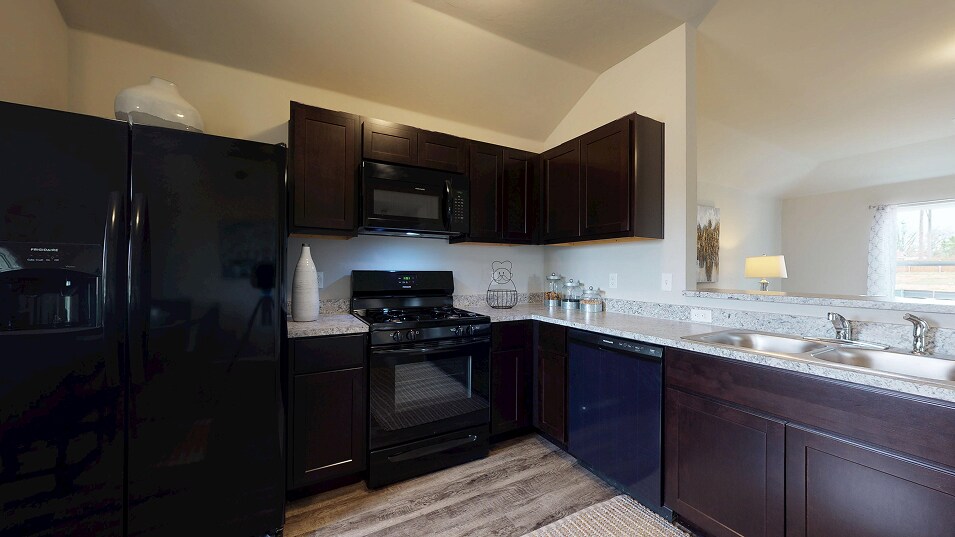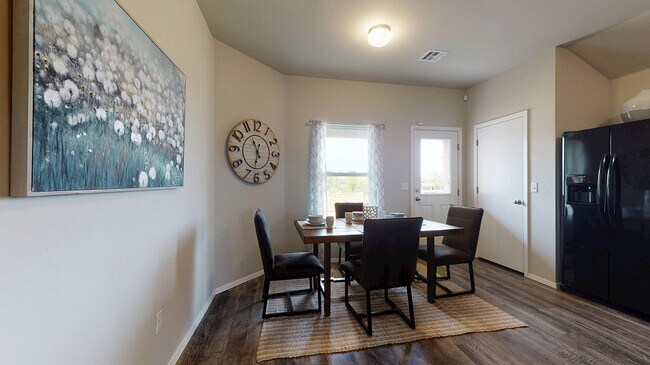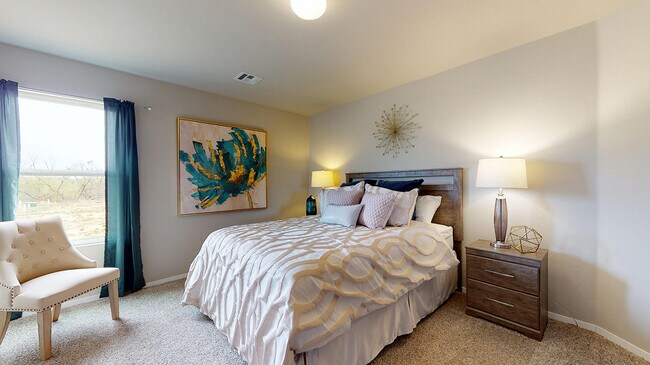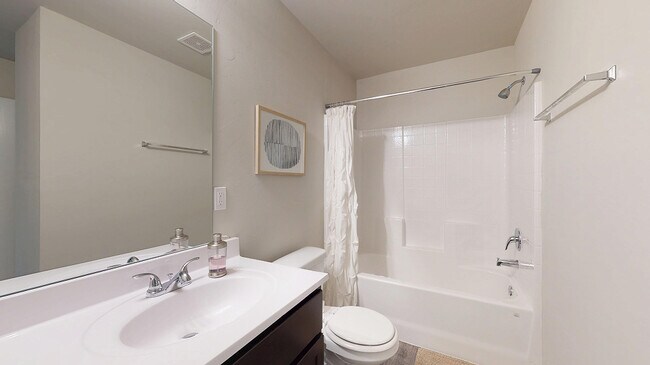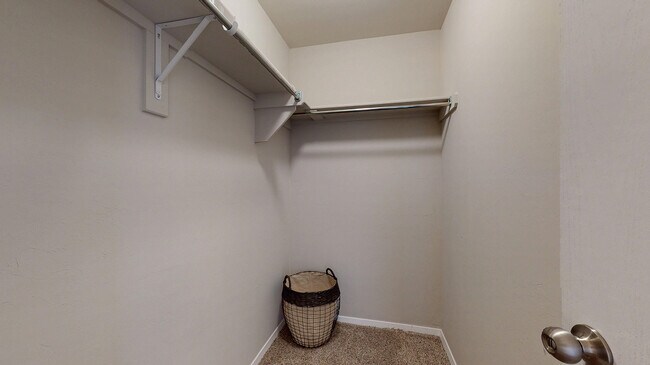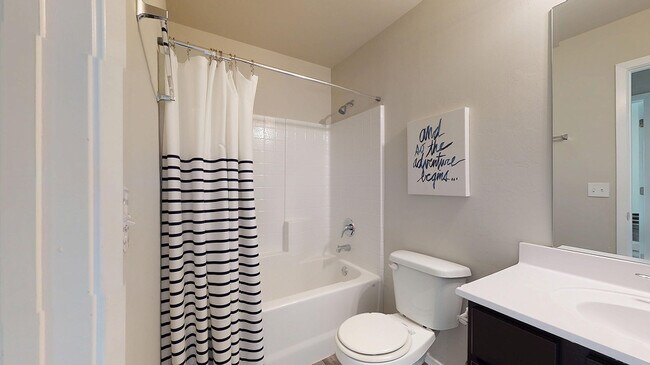
Verified badge confirms data from builder
897 Camden Loop Calera, AL 35040
Camden Park
RC Wright Plan
Estimated payment $1,494/month
Total Views
883
3
Beds
2
Baths
1,216
Sq Ft
$196
Price per Sq Ft
Highlights
- New Construction
- Community Playground
- 1-Story Property
- Calera Elementary School Rated A
- Dining Room
About This Home
This new single-story home is perfect for modern lifestyles. An inviting open-concept layout blends the kitchen, living and dining areas to maximize interior space, with a nearby covered patio for simple indoor-outdoor living. All three bedrooms are tucked away to the side for optimal comfort and privacy, including the luxe owner’s suite at the back of the home with a full bathroom and walk-in closet.
Home Details
Home Type
- Single Family
HOA Fees
- $19 Monthly HOA Fees
Parking
- 2 Car Garage
Taxes
- Special Tax
- 0.54% Estimated Total Tax Rate
Home Design
- New Construction
Interior Spaces
- 1-Story Property
- Dining Room
Bedrooms and Bathrooms
- 3 Bedrooms
- 2 Full Bathrooms
Community Details
Recreation
- Community Playground
Matterport 3D Tour
Map
Move In Ready Homes with RC Wright Plan
Other Move In Ready Homes in Camden Park
About the Builder
Lennar Corporation is a publicly traded homebuilding and real estate services company headquartered in Miami, Florida. Founded in 1954, the company began as a local Miami homebuilder and has since grown into one of the largest residential construction firms in the United States. Lennar operates primarily under the Lennar brand, constructing and selling single-family homes, townhomes, and condominiums designed for first-time, move-up, active adult, and luxury homebuyers.
Beyond homebuilding, Lennar maintains vertically integrated operations that include mortgage origination, title insurance, and closing services through its financial services segment, as well as multifamily development and property technology investments. The company is listed on the New York Stock Exchange under the ticker symbols LEN and LEN.B and is a component of the S&P 500.
Lennar’s corporate leadership and administrative functions are based in Miami, where the firm oversees national strategy, capital allocation, and operational standards across its regional homebuilding divisions. As of fiscal year 2025, Lennar delivered more than 80,000 homes and employed thousands of people nationwide, with operations spanning across the country.
Nearby Homes
- Camden Park
- Emerald Ridge
- 11 and 12 19th St
- 671 7th Ave
- 8620 U S Highway 31
- 8634 U S Highway 31
- 8021 Highway 31
- 0 Whippoorwill Ln Unit 21396661
- 0 Oneal Dr Unit 21442174
- 7484 U S Highway 31
- 2210 20th St
- 0 Highway 16 Unit 21443126
- 0 Highway 213 Unit 21412917
- 000 Highway 31
- 211 Highway 213
- 221 Highway 213
- 342 Highway 213
- 99 Anglewood Ln
- 692 Highway 213 Unit 1
- 120 Gaiters Dr Unit 1
